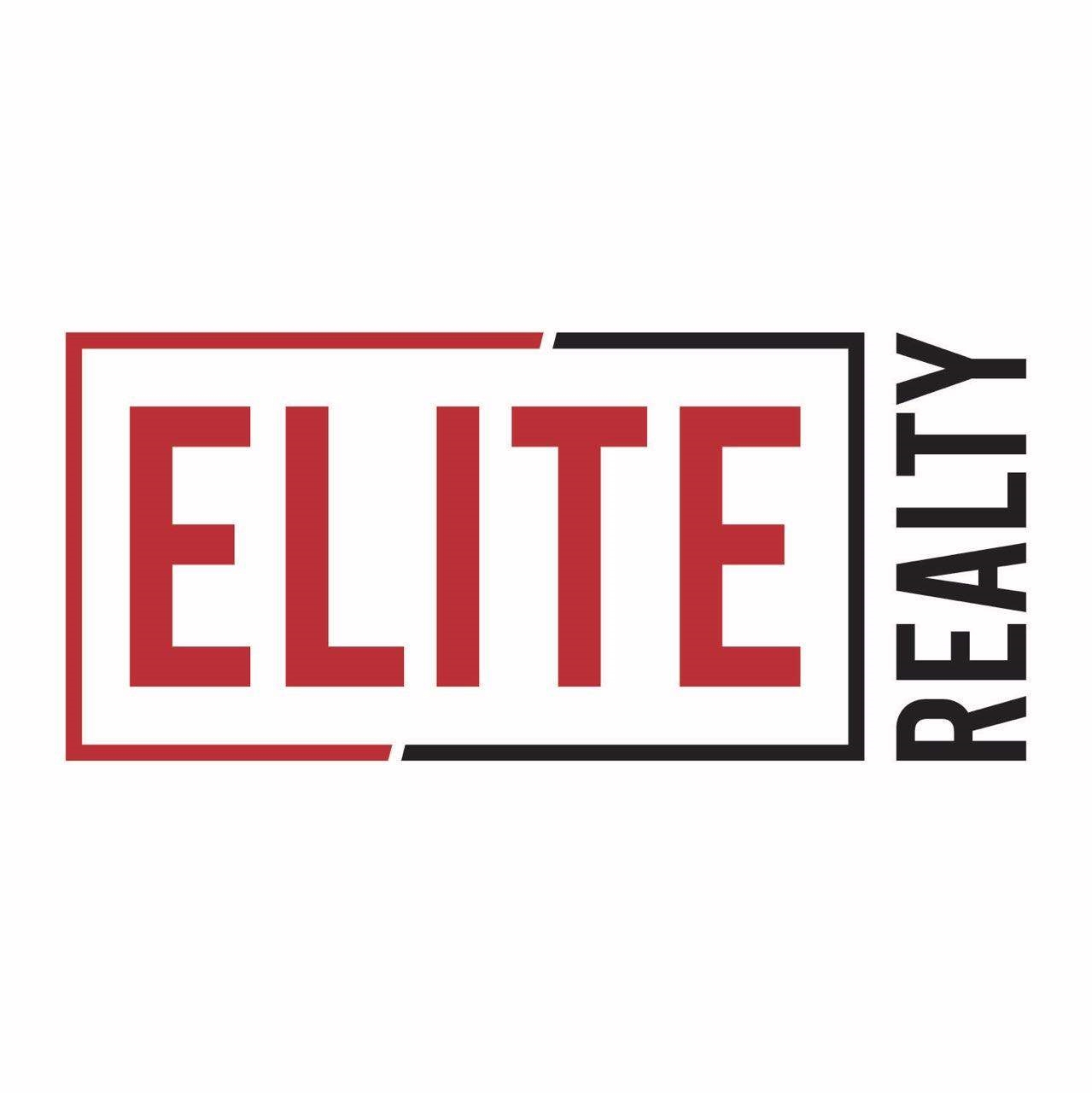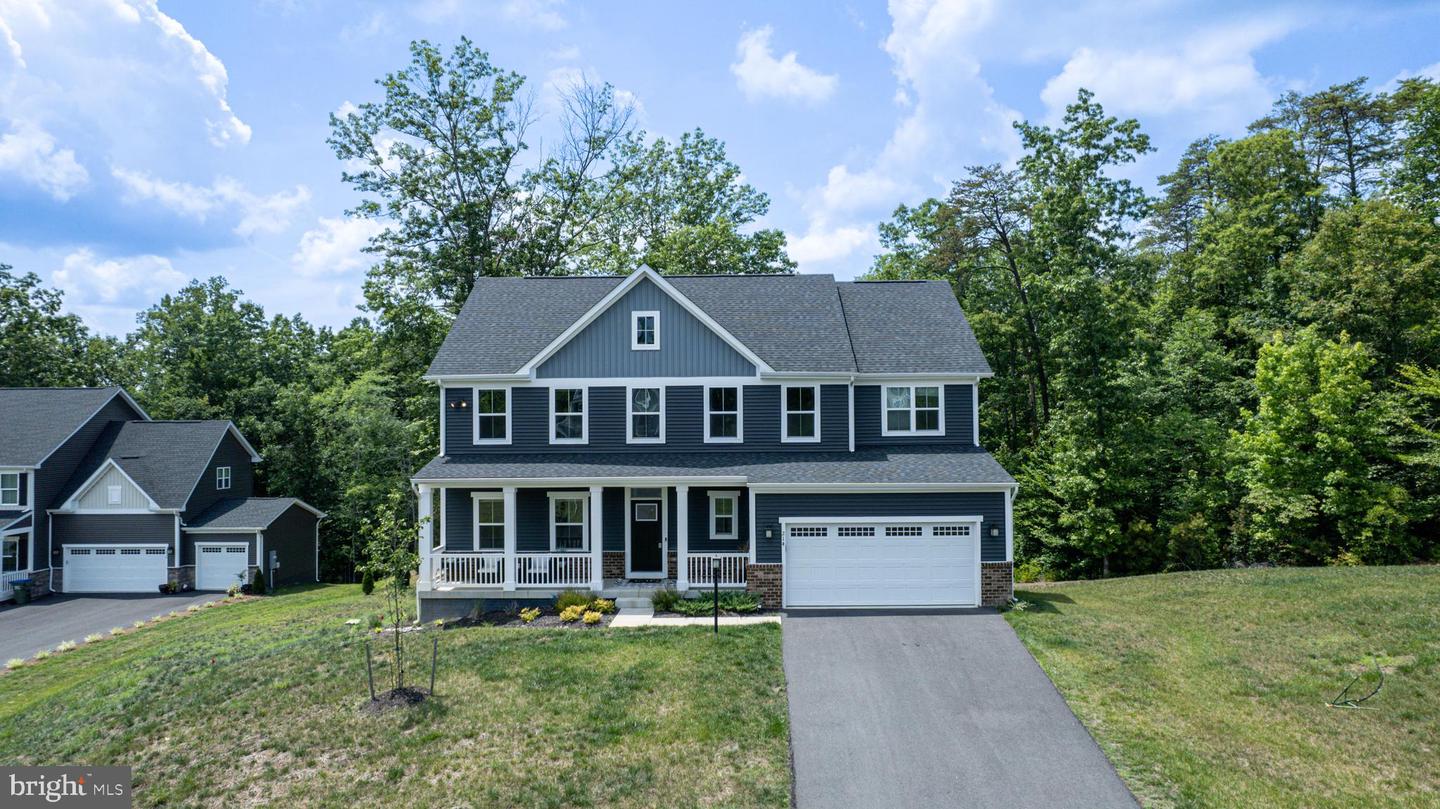Welcome to Granville Estates! Discover the epitome of luxury living in this stunning single-family home situated on a sprawling 1.5-acre lot allowing you the flexibility to expand the yard space. This east-facing beauty boasts numerous upgrades and custom features that will leave you in awe! The wooded lot can be cleared to increase the rear yard. As you enter, be greeted by the grand foyer, flanked by a versatile flex space/living room and soaring 9-foot ceilings throughout the entire main level. The open floor plan invites you further into the home, revealing a gourmet kitchen that will delight any culinary enthusiast. Gleaming hardwood floors guide you to an expansive breakfast island, adorned with quartz counters and complemented by double wall ovens, a cooktop range, and 42-inch Timberlake cabinetry with full overlay and cushion closure drawers. Adjacent to the kitchen, the morning room offers picturesque views of the large composite deck and the serene wooded area, perfect for enjoying beautiful sunsets. The spacious family room features a cozy fireplace with a remote, providing a warm and inviting space to relax or entertain. A rear family foyer and private rear study complete this level, ensuring ample space for all your needs. Head upstairs via the elegant oak stairs to discover a loft area and four generously sized bedrooms, including an exquisite owner's suite. The owner's suite boasts a tray ceiling, a large custom closet, and a luxurious dual-headed Roman shower, complete with a wall of vanities and custom tile backsplash. The convenience of a bedroom-level laundry room, equipped with front-load GE washer and dryer, cabinets, shelving, and tile flooring, adds to the ease of everyday living. The walkout lower level offers even more space to enjoy, with a huge finished recreation room, an additional bedroom, a full bath, extra windows, and a walkout sliding door that leads to the private and wooded 1.5-acre homesite. But the upgrades don't stop there! This home also includes an Alkaline water drinking system, a whole house water filtration system with a water softener, a furnace humidifier, and an HVAC Air Scrubber, ensuring the highest quality of living. Located just minutes away from Interstate 95 and the VRE, this home provides convenient access to transportation options. A variety of restaurants and multiple shopping centers are within a short distance, and downtown Fredericksburg is a mere 15 minutes away. Plus, the upcoming new downtown Stafford will be only 5 minutes away once completed, offering even more amenities and attractions. Don't miss the opportunity to make this extraordinary home yours! Contact us today to schedule a showing and experience the luxury and comfort of Granville Estates living.
VAST2021938
Single Family, Single Family-Detached, Colonial
5
STAFFORD
3 Full/1 Half
2020
2.5%
1.5
Acres
LP Gas Water Heater, Public Water Service
Brick, Vinyl Siding
Public Sewer
Loading...
The scores below measure the walkability of the address, access to public transit of the area and the convenience of using a bike on a scale of 1-100
Walk Score
Transit Score
Bike Score
