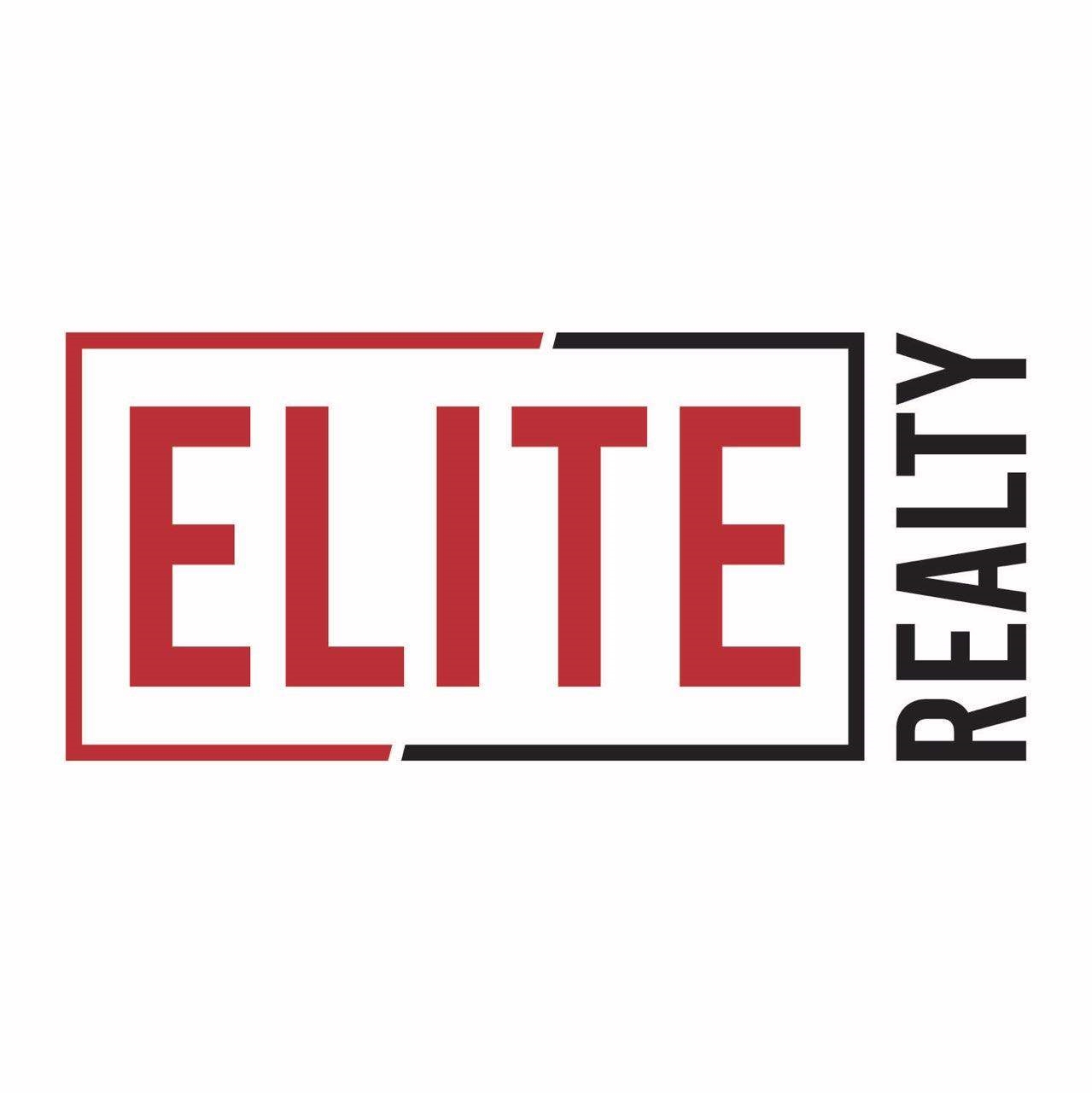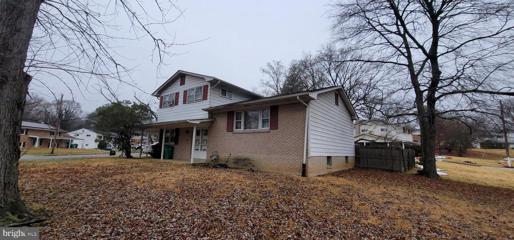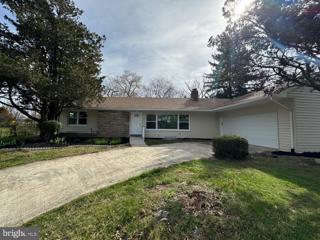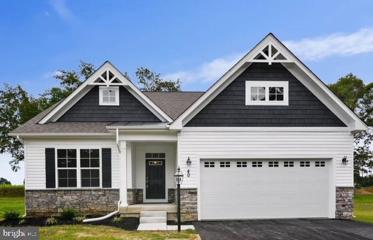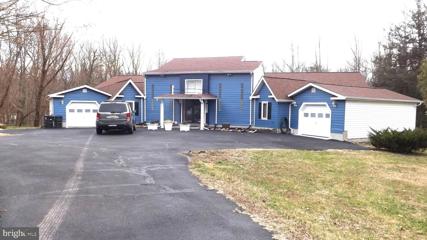 |  |
|
Camp Springs MD Real Estate & Homes for SaleWe were unable to find listings in Camp Springs, MD
Showing Homes Nearby Camp Springs, MD
Open House: Sunday, 7/14 12:00-3:00PM
Courtesy: Weichert Realtors - Blue Ribbon, (301) 970-3645
View additional infoWelcome Home to a Refreshing Traditional End Unit Townhome. Three Finished interior Levels and Two Impressive Outdoor Living Space. freshly painted Level Two Deck and well kept Level One Patio Area. Level three Features Primary Bedroom and Ensuite Bath with separate shower and soaking tub. The additional Two Bedrooms are symmetrical in style. This level also has a Full Hall Bath and Linen Closet. Level two Living Area Features an Open Floor Plan for the Living and Dining space and a landing view of Level One Foyer. The Kitchen is Enhanced with Stainless Steel Appliances and Granite Counters, Custom Cabinetry and Luxurious flooring, A separate space for Breakfast table or Lounging chairs. Down to the First Level is your Bonus Room and Sculptured Half Bath. There is an attached Garage with interior access. Home sits on a corner lot. New durable vinyl siding installed 2012. New weather resistant, roof installed 2015 features architectural shingles and a life span of 35 to 50 years. New windows and sliding glass door installed 2016. Location, Location, Location is Here, community close to the Metro, Accessibility to downtown Washington DC via Pennsylvania Ave, also minutes away from Suitland Parkway, Joint base Andrew and other Major Routes.
Courtesy: Samson Properties, (703) 378-8810
View additional infoPRICE REDUCED 20k .BEAUTIFUL RENOVATED in a very quite neighbourhood single family home with 5 Bedrooms and 2 full bathrooms. New kitchen features, including new countertops, cabinets, and stainless-steel appliances. Main level with hard floor and basement with new tile. Wonderful patio for hosting family and friends during the summer!
Courtesy: Weichert, REALTORS
View additional infoWelcome to this beautifully renovated rambler, offering modern comforts and stylish finishes in a single-level living design. This charming home has three bedrooms and two full bathrooms, perfect for families or those seeking convenient living. As you step inside, youâll be greeted by an open-concept floor plan that seamlessly blends the living, dining, and kitchen areas, creating an inviting space ideal for both entertaining and everyday living. The living room features new windows that flood the space with natural light, complemented by new hardwood floors and fresh, neutral paint throughout. Must see
Courtesy: Weichert, REALTORS
View additional info2.25% ASSUMABLE INTEREST RATE available to eligible VA buyers with sufficient VA entitlement! Please call for details. In-Law Bedroom and FULL BATH on MAIN LEVEL! This stunning house is SO MUCH bigger than it looks from the outside. With a total building size of 6,221 sq ft, this 6-bedroom (YES, SIX LEGAL BEDROOMS) brick-front modern colonial home in Parkside at Westphalia is perfect for multigenerational living, featuring an in-law suite on the main level. The impressive 2-story foyer leads to a luxurious office and living room, followed by a formal dining room and an open-concept kitchen and family room. The kitchen boasts 42" soft-close cabinetry, a double wall oven, upgraded Giallo granite countertops, and a 5-burner gas cooktop, opening to a meticulously maintained backyard. Upstairs, all bedrooms include walk-in closets, and the primary bedroom features a custom California Closet and a gorgeous spa-like bathroom. The walk-out basement offers extensive open space, a full bathroom, a very nice full-size bar, a gym, a yoga room, and a 6th legal bedroom. Additional features include crown molding, recessed lighting, oak stairs with wrought iron balusters, Gutter Guards, an oversized 2-car garage, and a HUGE, USABLE fully fenced backyard with a professionally hardscaped custom patio! Included in HOA fee: Enjoy resort-style amenities at The Club at Parkside, including a clubhouse, gym, sports lounge, game rooms, playground, trails, and 2 pools. Conveniently located near I-495, Joint Base Andrews, and DC.
Courtesy: CENTURY 21 New Millennium, (202) 546-0055
View additional info* Price Improvement * Move in Ready! Welcome Home to this amazing property in sought after Parkside at Westphalia. This home features 3 bedrooms, 3.5 bathroom, a gourmet kitchen, luxury vinyl plank flooring and a large deck that backs to trees! The entry foyer welcomes you to the lower level family room that is complete with a full bathroom. As you ascend to the next level, the open concept design is great for entertaining. The kitchen features stainless steel appliances, an oversized island with pendant lighting, upgraded Quartz countertops, upgraded cabinetry, double oven, gas cooktop and large single bowl sink. The living room provides access to the deck. The powder room is conveniently located adjacent to the dining room. The upper level features the primary bedroom, primary bathroom, two additional good sized bedrooms, hallway bathroom and laundry. The primary bedroom features two walk in closets, primary bathroom walk in shower features a bench. There are many upgrades throughout including a Nest thermostat, recess lighting, upgraded carpet padding, upgraded wiring package for HDMI outlets, smart lighting switches and door lock. This one has it all! Parkside at Westphalia features a community club house, outdoor swimming pool, tot lots and walking trails. The community is located off Pennsylvania Ave with easy access to Suitland Parkway, 495, 295, 50, Branch Ave or Largo Metro, many shopping centers and restaurants are close by. Schedule your tour today.
Courtesy: Results Realty Inc.
View additional infoSpacious Cape Cod Style Home, Conveniently Located in the "Stan Haven" Neighborhood in Temple Hills. The home includes 1,834± total square feet, 5 bedrooms, 3 full baths, and a partially finished lower level and is situated on a private 0.27± acre lot. The main level of the home includes an entry foyer, living room, kitchen, and a dining room. The main level also includes a primary bedroom and primary bath. The upper level includes 3 bedrooms and 2 full baths. The lower level of the home is partially finished and includes a recreation room, a bedroom, storage/utility room, and a laundry room. Features Include carport with a driveway deck, fenced rear yard, just minutes from Route I-95, shopping centers, schools, and more. The home is in need of updating and has tremendous potential.
Courtesy: Redfin Corp, 301-658-6186
View additional infoWelcome to 3719 Gentle Breeze Dr, a spacious and inviting home located in the desirable Upper Marlboro area. This residence features four bedrooms, four full baths, and one half bath, offering ample space for comfortable living. Upon entering the main level, you'll find a cozy carpeted sitting room, transitioning to beautiful hardwood floors that span the rest of this level. The formal dining room sets the stage for elegant meals, while the gourmet eat-in kitchen boasts a large breakfast bar and island. The sunlit sunroom, with its vaulted ceiling, opens to a charming patio, providing a seamless flow into the large family room, perfect for gatherings. The upper level is designed with comfort in mind, featuring a primary suite with a sitting area, an attached bath with double sinks and a water closet, and a walk-in closet. Two additional bedrooms share a convenient Jack and Jill bathroom, and a fourth bedroom includes its own private bath. The lower level is a versatile space that includes a large recreation room, an exercise room, and a bonus room ideal for a home office. Additionally, there is a utility/storage area and a play area that leads out to the backyard, which backs to a serene wooded area. Outdoors, enjoy the tranquility of the backyard's natural setting. The home also includes a two-car attached front entry garage. The community of Upper Marlboro offers a blend of suburban charm and modern amenities, making it a perfect place to call home.
Courtesy: Realty One Group Performance, LLC, (240) 583-1183
View additional info***Multi-generational living at its absolute finest!*** This home is an absolute godsend for the right buyer. This home features 3 bedrooms and 2 full bathrooms on the main level of the home, there is additional space to the left of the kitchen that consists of 1 bedroom, 1 full bathroom, and livingroom with its own separate entrance. The basement consists of 2 bedrooms, 1 full bathroom, a livingroom, and a full kitchen with another separate entrance. In the rear of the home is a 3-car garage. There is also a 1-bedroom apartment above the garage with its own kitchen, full bathroom, and livingroom. Each space has its own washer and dryer. Where can you find these type of amenities for this price! There is space for everyone and then some and no HOA!
Courtesy: EXIT Realty Center, 301-792-6812
View additional infoBack on the market through no fault of the seller, home inspection complete and repairs were made. Buyer could not perform. Beautifully updated 4 bedroom, 2 bath home that offers a perfect blend of modern amenities and classic charm. Step inside and be greeted by the calming palette of serene gray paint with white accent trim that flows seamlessly throughout. The main level boasts a spacious living area with a non-functioning decorative fireplace, a cozy dining room, and a stunning newly renovated kitchen adorned with new cabinets and gleaming granite countertops. This home has been thoughtfully redesigned with your comfort in mind. Enjoy the luxury of 2 fully renovated bathrooms, new appliances, and refinished hardwood floors that grace the main and upper levels. A new roof, fresh paint, and a state-of-the-art HVAC system ensure worry-free living. Parking is a breeze with options to park off-street in the front driveway or on the new rear parking pad, accessible via Council Dr and a convenient gravel alley. Additional features include a new washer and dryer, as well as a charming, rebuilt covered side porch, perfect for unwinding after a long day. Situated on a calm, tree-lined street, you'll appreciate the ease of access to shopping and dining options, all within a mile of your doorstep. Don't miss this opportunity to make this your new home!
Courtesy: Keller Williams Capital Properties
View additional infoOFFERS DUE FRIDAY 06/28/24 COB Step into sunlight filled 3804 Gentle Breeze Dr, a welcoming sanctuary in Upper Marlboro. This expansive home has four bedrooms and three and a half baths, ensuring ample room for comfortable living. The main level greets you with a bright and open floor plan, sitting room, dining room, and a gourmet kitchen with quartz countertops, an enormous island. Savor meals in the formal dining room or gather at the eat-in kitchen table or center island. Starburst windows in the light-drenched sunroom overlook the extra large yard (ask about detailed plans to add a poolscape!), and connects it to the spacious family room with a fireplace, ideal for entertaining. Upstairs, discover a serene primary suite with a sitting area, an ensuite bath with a soaking tub, shower, double sinks and a water closet, and two oversized walk-in closets. Two bedrooms share a convenient shared bathroom, while a fourth bedroom enjoys its own private bath. You will love the convenience of the large laundry room with shelving and side by side washer and dryer to complete the bedroom level. The unfinished lower level offers a world of possibilities for a large recreation room, theatre, exercise area, and/or guest rooms. Complete with a two-car attached garage, this home embodies suburban comfort with modern conveniences, making it a wonderful place to call home. Enjoy the community with pool, splash pad, and walking trails. Joint Andrews Airfare Base, Westphalia Community Center, shopping, parks, pond and playgrounds are nearby.
Courtesy: NetRealtyNow.com, LLC, (703) 581-8605
View additional infoFabulously remodeled split level in the sought after community of Westchester Estates. As a large home right outside the big city, this home is a dream for those needing to be close to DC and having everything in a home including a garage! Boasting new paint, flooring, lighting, granite countertops, SS appliances, cabinets, roof, garage door, and bathrooms!! Do not miss out on this like new home in a well established community! At this price this home will not last long, schedule your showing today!!
Courtesy: Taylor Properties
View additional infoLovely rambler, very cozy! This house is great for someone looking for one level living! Kitchen has granite countertops, and room for table & chairs . Concrete patio out back along with privacy fence, enjoy coffee or light the grill in private. This yard has two sheds for plenty of storage. Forestville Mall, Suitland Metro, and Joint Base Andrews are all minutes away. LOCATION IS KEY!
Courtesy: Compass, (202) 386-6330
View additional infoWelcome to 6401 Halleck St! This beautifully maintained home features 3 bedrooms and 2 bathrooms, with modern stainless steel appliances, newer renovations, ample fenced in outdoor space, and off-street parking. just around the corner from ALDI, itâs the perfect starter home!
Courtesy: KW Metro Center, (703) 535-3610
View additional info*Price Improvement!!* 5 bedrooms, 4.5 baths single family home with custom accents in beautiful Parkside at Westphalia! Sit out front on your craftsman style front porch with a cup of coffee, admiring the peony blooms.. The full brick front and 2 car garage greets your guests into the foyer where they will be led by hardwood flooring from the front door throughout the entire main level. Prepare to be amazed by the flex room with custom built in cabinetry and designer sliding glass doors. Down the hall is your formal dining room that give modern functionality with a custom on the wall wine rack. Step into the gourmet kitchen that becomes the home cook's dream with a wall oven and 36 inch gas cooktop. And did I mention the kitchen ISLAND?! You can lay out the entire Thanksgiving feast on this island! Your open concept living room allows light to fill the space and offers comfort in the cool nights with a gas fireplace. Take your indoor entertaining outdoors with a spacious deck overlooking your fully fence back yard. The upper level features an oak staircase that leads you to 3 well appointed secondary bedrooms and primary owner's suite. One of the secondary rooms offers its own en suite and the two additional rooms are joined by a Jack and Jill bathroom. The owner's suite closet was upgraded with the addition of a closet system to showcase that shoe and purse collection. And a second walk in closet for additional space. The primary en suite offers a spacious stand up tiled shower and dual vanities to give each other space on a busy morning. Heading back downstairs to the lower level you will find a finished basement to host birthday celebrations or playoff games. AND another bedroom with a FULL BATHROOM for guests to enjoy a visit to your new home. Schedule your appointment today to see this home and the amenities this community offers! From walking paths to the community center with a pool and kiddie splash pool, you do not want to miss out on this one! Convenient to the 495 Beltway, Suitland Parkway, Downtown Upper Marlboro, FedEx Field, and Route 4/Pennsylvania Ave. Andrews Air Fore Base is less than a 5 minute commute. $485,0003102 Romain Court Suitland, MD 20746
Courtesy: United American Realty
View additional infoBeautifully completely renovated 2 car attached garage Rambler almost 1600 SQFT above grade located in Suitland MD. Additional Sun room on the side of the house This home features all new roof and siding, All new electrical system, New WSSC approved plumbing system, All new windows and door. Brand New HVAC system. The owner has replaced almost everything in this house for the new buyers. Updated Kitchen and bathroom, glooming hardwood flooring. Fully finished basement with a full bath. Come see this beautiful home before its goes under contract.
Courtesy: Weichert Realtors - Blue Ribbon, (301) 970-3645
View additional infoWelcome to this timeless gem nestled in the prestigious Westchester subdivision of Temple Hills! Built in 1961, this split-level home exudes mid-century charm while seamlessly blending modern comforts with classic design. From the moment you approach the property, you will be captivated by its classic exterior, characterized by clean lines, a pitched roof, and mature landscaping that adds to its curb appeal. Step through the front door into a welcoming foyer, where the warmth of the home envelops you. The living room beckons with its inviting atmosphere, anchored by a cozy fireplace that serves as the focal point of the room. Adjacent to the living room is a dining area, perfect for hosting intimate gatherings. The kitchen retains its mid-century charm with retro-inspired details and ample cabinetry for storage. Here, cooking becomes a joy as you prepare meals while gazing out at the picturesque front yard through the window above the sink. Venture upstairs to discover the private quarters of the home. The primary suite boasts a serene ambiance, complete with an ensuite bathroom and ample closet space. Two additional bedrooms offer comfortable accommodation for family members or guests, each featuring its unique character and charm. Descend to the lower level to find a versatile space that can be customized to suit your needs. Whether you envision a cozy family room, a home office, or a recreational area, the possibilities are endless. Here, you will also find a convenient third bathroom, adding functionality and convenience to the home. Step outside into the enchanting backyard retreat, providing the perfect setting for outdoor relaxation and entertainment. Mature trees offer shade and privacy, creating an oasis of tranquility in the heart of the bustling city. With its rich history, timeless architecture, and modern amenities, this Westchester subdivision home offers the perfect blend of comfort, style, and sophistication. Welcome to your own piece of mid-century paradise!
Courtesy: EXP Realty, LLC, 8333357433
View additional infoWelcome to this lovely renovated home in the well-preserved community of Taylor Lane. This 4 bedroom, 2 ½ bathroom Cape Cod home boasts new flooring, recess lighting, and a real wood fireplace. The kitchen is a chef's dream, featuring stainless steel appliances, granite countertops, a large island, and soft close drawers and cabinets. Enjoy the natural light in the additional family room, that is perfect for relaxation. The main level offers 2 bedrooms, a stylish full bathroom, spacious living room, ½ bathroom, and laundry room. Discover on the upper level 2 additional bedrooms and another full bathroom to provide ample space for family and guest. The spacious backyard provides a perfect retreat for entertaining and the extended driveway ensures ample parking. The newer Hot water Heater, HVAC, Roof, and A/C unit ensures comfort and efficiency year-round. Close proximity to major routes, shopping centers, and a short drive to Washington DC, Andrews, and NOVA. $500 off closings cost with preferred title company and FREE appraisal with preferred lender. Ask about the VA Assumable Loan.
Courtesy: Move4Free Realty, LLC, (202) 369-1460
View additional infoBEAUTIFULL HOME BUILD IN 2020 IN THE POPULAR SMITH HOME PARK, IN THE HEART OF UPPER MARLBORO; 3 BEDROOMS AND 3,5 FULL BATHROOMS, STAINLESS STEELS APPLAINCES, FRESH [PAINT AND NEW CARPET WITH ELEGANT HARDWOOD FLOORS. PROPERTY WELL LOCATED, CLOSE TO SCHOOLS, PARKS, SHOPPING AND MAJOR ROADS. THIS IS IS A MUST SEE... THE ONE THAT YOU WERE WAITING FOR.
Courtesy: Samson Properties, 2407246550
View additional infoThis home (5503 LANSING DR) is eligible for zero (0) down payment, 100% financing. Contact listing agent for details. Nestled on a quiet street, this lovely 3-level split single family residence has undergone quite a transformation, boasting 5 bedrooms and 3 full bathrooms on an expansive lot. Quality workmanship. This home is NEW NEW NEW! NEW roof, gutters and downspouts, New HVAC, NEW hot water heater, NEW kitchen and baths, NEW light fixtures and recessed lighting throughout, NEW sliding glass back door, NEW deck. New systems make first few years of homeownership a breeze! Completely move-in ready. Three car driveway, carport and side entry open to airy and bright main level featuring updated kitchen with NEW stainless steel appliances, quartz countertops, quartz center island with counter seating, tile backsplash, opens to back. Large primary bedroom complete with ensuite bath. Two additional well sized bedrooms and spacious full hall bath on the upper level. All 3 new full bathrooms sparkle, fully remodeled with custom tile work and elevated design. Lower level offers two large bedrooms, full bath, separate entrance and open rec space. The deck and backyard are perfect for large family gatherings and cookouts. Close to shopping and major routes. Convenient easy access to Route 5,ÂAndrews AFB, National Harbor, i-495, Washington, DC, Alexandria, VA, Charles County , MD +. Perfect location and no HOA.
Courtesy: Coldwell Banker Realty - Washington, (202) 387-6180
View additional infoNice Brick Front Home w/Fully Finished W/O Basement sold as-is. 3 bedroom and 1.5 bathrooms on the main level , and 2 bedrooms in the basement. Seller makes no repairs. Buyer pays all transfer and recordation taxes. Home needs to be fully updated and is perfect for the seasoned investor.
Courtesy: DNS Realty Group, 8552860310
View additional infoSchedule your showing today to see this move in ready home located in a quiet cul de sac. With some TLC and cosmetic repairs this home will be a gem. The home is priced to sell and below comps. There are some great features such as real hardwood flooring in the living room and hall wall. The home is equipped with oversized bedrooms that are large enough to accommodate king size beds. The home has ceiling fans upstairs , and recessed lights in the basement along with ceramic tile flooring. The washer and dryer are located in the basement and plenty of extra storage space that can easily be utilized as a bonus room or a 2nd family room. The 3rd bedroom and 2nd full bath are located in the basement. This home is larger than it appears and offers additions and a screened in side porch that is perfect for outside entertaining. You have to see to fully appreciate. The back yard is fenced and has a patio. Cash or Conventional financing is acceptable. The home is Owner occupied, The Sale is contingent upon the owners finding a new home and we are actively looking. Therefore, a brief rent back may be requested. There is no lockbox or sign on property and a 2 hour notice is required for showings. Photos are forthcoming as the owner requested no photos while preparing for move. Contact listing agent for more details if needed. Open House: Saturday, 7/6 12:00-2:00PM
Courtesy: Long & Foster Real Estate, Inc., (800) 336-0356
View additional infoWelcome To This Captivating and Inviting, Brick Front Coloinial Home with Garage Parking and A Nice Driveway. There is no HOA in this community. It's also so Conveniently Located... just minutes to major routes, leading directly to the metrorail, beltway 495/95, Washington D.C. and Virginia. The beautiful natural hardwood floors, and natural light brilliance embrace the elegant, open living room and dining room that's fitted for sensational gatherings. The eat-in kitchen features, gas cooking, an island and plenty of storage space too with well-maintained white cabinets and appliances. This home flows very well and the natural wood staircase and hallway moves you through to the upstairs, roomy owner's suite with the vaulted ceiling and an oasis of relaxation. The en suite provides a double vanity, separate shower and soak tub which is becoming a desired, limited find! The secondary bedrooms are spacious with good light and all you need. The lower level offers tile floors and a wonderful open concept that's great for home gaming, movie nights and more. The yard is fenced and ready for your backyard dreams and themes to be unleased... So don't hesitate on this great home buy!
Courtesy: EXP Realty, LLC, (571) 398-5989
View additional infoBack on the market due to no fault of the seller! Stunning Updated Home on Expansive Corner Lot in Prime Location Prepare to be impressed by this modern and beautifully updated home, perfectly situated on a spacious corner lot in a well-established neighborhood within the beltway. Its prime location offers easy access to major commuter routes and is just a short drive from Washington, DC, making it ideal for those who desire both convenience and a serene residential setting. As you approach the home, you'll immediately notice its impressive presence on the expansive lot. The exterior hints at the meticulous updates and modern touches found inside. Step through the front door and into a space where no expense has been spared. The interiors are stunning, with high-quality finishes and thoughtful design choices evident in every room. With seven bedrooms and three bathrooms, this home provides ample space for the entire family. Two of the bedrooms are conveniently located on the first floor, offering easy accessibility for those with mobility issues. This thoughtful layout ensures comfort and convenience for all family members. One of the standout features of this home is the fully finished and updated basement. This additional living space is perfect for a variety of needs, whether it be a family room, home office, or play area. The possibilities are endless, making it a versatile space that can evolve with your family's needs. Beyond its aesthetic appeal, this home boasts important updates that ensure peace of mind. From the foundation to the finishes, everything has been carefully maintained and modernized to the highest standards. This rare opportunity to own a beautifully updated home in such a desirable location won't last long. Schedule your viewing today and prepare to fall in love with your new home!
Courtesy: EXIT ESSENTIALS REALTY, LLC
View additional infoTO BE BUILT NEW CONSTRUCTION. Beautiful lot Co- Marketed with Caruso Homes. This Model is the ----- ASHLAND --- Spacious ranch style home with optional finished upstairs bonus room. This home presents the perfect open floor plan for hosting family gatherings or events. You can also enjoy the privacy of sitting outside on your large 10x16 ft patio or screen porch. This is a perfect home for first time home buyers as well as people looking to downsize. --- Buyer may choose any of Carusoâs models that will fit on the lot, prices will vary. Photos are provided by the Builder. Photos and tours may display optional features and upgrades that are not included in the price. Final sq footage are approx. and will be finalized with final options. Upgrade options and custom changes are at an additional cost. Pictures shown are of proposed models and do not reflect the final appearance of the house and yard settings. All prices are subject to change without notice. Purchase price varies by chosen elevations and options. Price shown includes the Base House Price, The Lot and the Estimated Lot Finishing Cost Only. Builder tie-in is non-exclusive
Courtesy: RE/MAX Excellence Realty, 301-445-5900
View additional infoThe list price has been recently reduced! Welcome to this very large and unique 5 bedroom, 7 bath, 8,865 square foot home on nearly an acre lot with a circular driveway. The owner expanded this home to nearly double the size from the original structure. The main floor has a large foyer entrance, sitting rooms outside 2 of the 3 bedrooms, 4 bathrooms, an office, a huge, remodeled kitchen with 2 sets of appliances, 2 laundry rooms, a family room and a den. The 2nd floor offers 2 additional bedrooms and 2 bathrooms. The basement has a recreation room with wet bar, a media room, another bathroom and an enclosed porch plus lots of storage space. The hot tub on the lower level is non-functional and is being sold as-is. There is also a 750 square foot deck that overlooks the back yard. The seller is seeking a home of choice and will require a rent back. How may I help you?Get property information, schedule a showing or find an agent |
|||||||||||||||||||||||||||||||||||||||||||||||||||||||||||||||||
Copyright © Metropolitan Regional Information Systems, Inc.
