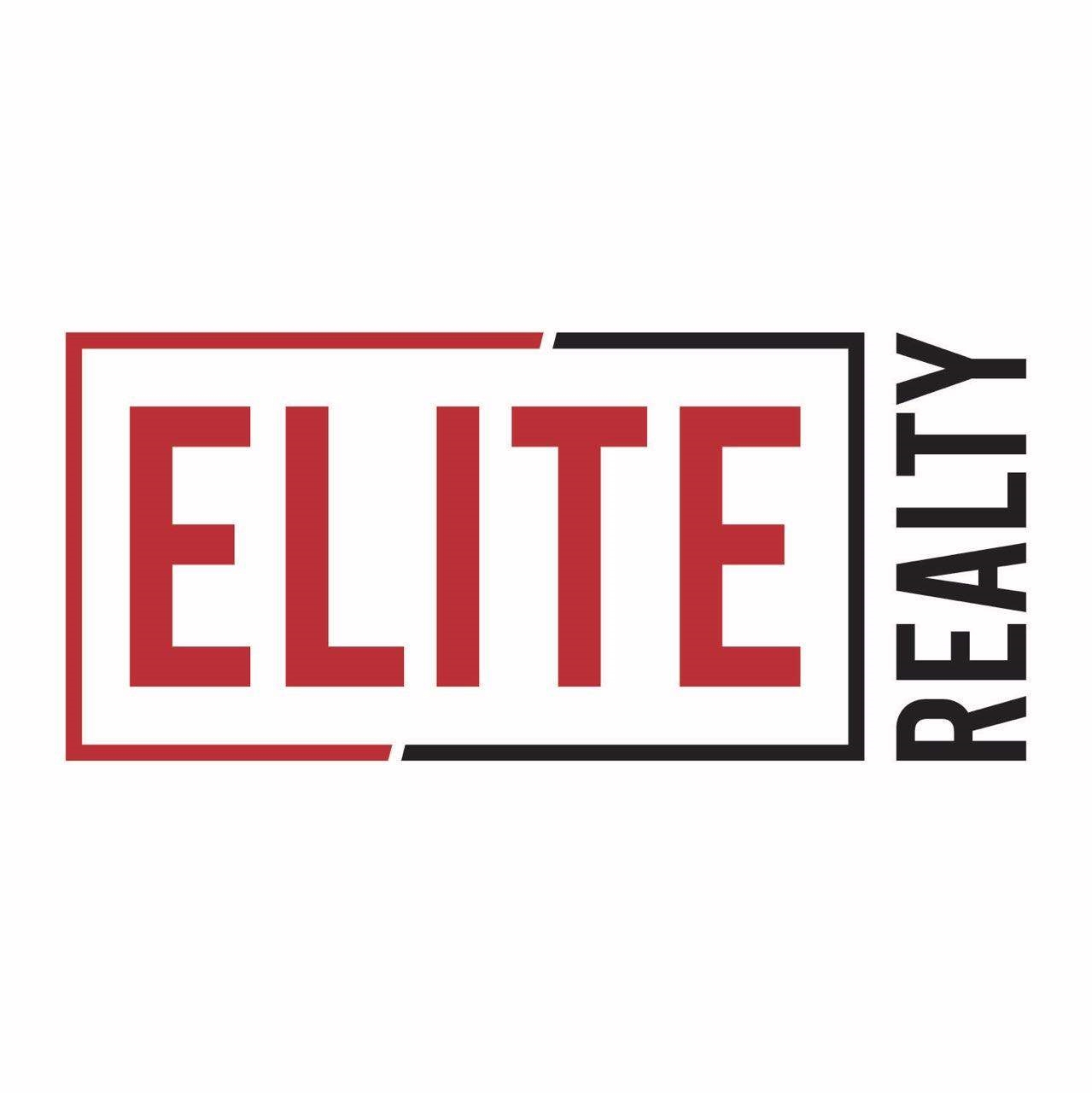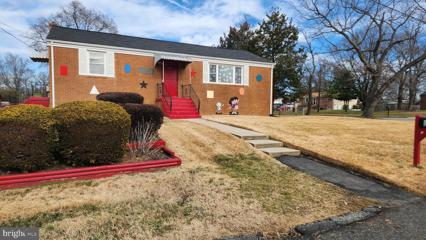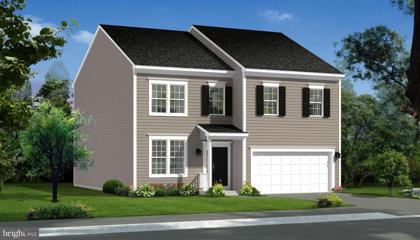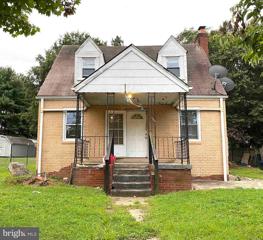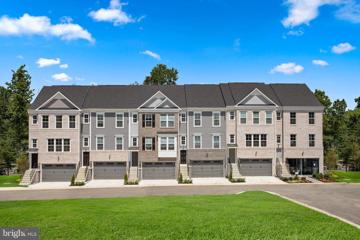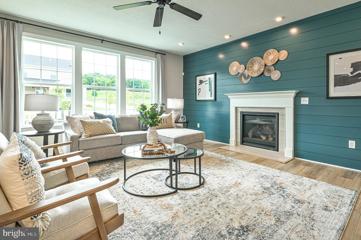 |  |
|
Camp Springs MD Real Estate & Homes for SaleWe were unable to find listings in Camp Springs, MD
Showing Homes Nearby Camp Springs, MD
Courtesy: Redfin Corp, (410) 202-8454
View additional info*****$5k in closing help with a full price offer***** New custom kitchen! New Laminate Floors! New Windows! Nestled in a tranquil neighborhood, this charming fully renovated home beckons with its inviting facade and well-manicured landscaping. Upon entering, you're greeted by an open living space bathed in natural light streaming through large windows. The airy layout seamlessly connects the living room, dining area, and kitchen, creating an ideal space for both entertaining and everyday living. Rich hardwood floors flow throughout, complemented by neutral tones and tasteful finishes. The heart of the home, the kitchen, is a chef's delight, boasting sleek quartz countertops, stainless steel appliances, and ample cabinet storage. Retreat to the private primary suite, where tranquility awaits. This sanctuary features a generous bedroom an en suite bath. Additional bedrooms provide comfortable accommodations for family or guests, each offering ample closet space and large windows overlooking the lush backyard. The finished basement provides extra space for a home office, recreation room, or storage, adding to the versatility of the property. Step outside to discover your own outdoor oasis. The expansive yard offers plenty of space for gardening, play, or even the addition of a pool, providing endless possibilities for outdoor enjoyment. Conveniently located near parks, schools, shopping, and dining, this home offers the perfect blend of peaceful suburban living and urban convenience. With its impeccable design, thoughtful amenities, many upgrades( new windows, hot water heater, garage door and more!)and prime location, this is more than just a houseâit's a place to call home.
Courtesy: Keller Williams Preferred Properties
View additional infoWELCOME To This Spacious, 3-Level Townhome That Invites You With A Covered Porch, 2-Reserved Parking Spaces, An Open Floor Plan And Itâs A Perfect Blend Of Comfort And Convenience. Features Include 3 Bedrooms, 2 Full Bathrooms And 1/2 Bathroom *** Upgrades Include NEW Custom Paint, Carpet, Luxury Vinyl Flooring, Energy Efficient Dual-Flush Toilets, Stylish Vanities And Mirrors, Chrome Faucets, Modern Light Fixtures And More *** MAIN LEVEL Boast A Wood-Burning Fireplace In The Bright And Airy Living Room * Powder Room For Your Guest Convenience * Sun-Filled Kitchen With Table Space, Ample Storage, Stainless Steel Appliances, Granite Countertops With Custom Backsplash, All Waiting For The New Chef To Enjoy * Dining Room With Sliding Glass Door Leading To The Deck And Fully-Fenced Privacy Yard, Ready For Relaxing And Year-Round Entertainment *** UPPER LEVEL Has 3 Bedrooms And A Shared Full Bathroom In The Hallway *** The Large Primary Bedroom Boasts An Abundance Of Natural Light, 2 Large Walk-In Closets That Will Surely Please Any Owner PLUS A Private Door To Access The Hallway Bath * 2 Additional Bedrooms With Hallway Bathroom To Host Guest *** LOWER LEVEL Is Fully-Finished With A Large Family Room, Entertainment Area Or Use As You Desire * Full Bathroom With Walk-In Shower * Large Closet/Storage Area With Shelving * Separate Utility And Laundry Room With Full Size Washer/Dryer * Basement Door That Allows You To Walk-Up Into The Backyard *** THIS 2,000 SQFT HOME OFFERS EVERYTHING YOU NEED ON EACH LEVEL AND IS READY FOR NEW OWNERSHIP *** Easy Access To Metro/Subway Station *** Walking Distance To Public/Private Schools, Shopping Centers, Mall, Gyms, Restaurants And Grocery Stores *** Minutes Away From I-495 Beltway To DC/MD/VA, Andrews Air Force Base, National Harbor, MGM, Tanger Outlets And Entertainment *** Seller Prefers Home First Title Group For Closing/Settlement *** Schedule Your Showing Today!
Courtesy: Keller Williams Capital Properties
View additional infoWelcome to 6505 Elmhurst St, a charming all-brick Cape Cod offering a blend of classic appeal and modern updates. This spacious home features 5 bedrooms, 2 full baths, beautiful flooring throughout, a kitchen with stainless steel appliances, and a finished basement with a large open area and an additional bedroom. Enjoy the screened-in porch off the kitchen, a deck, and a covered front porch, along with a generous backyard. Since 2022 windows have been replaced, microwave over range installed, new back door, upper level floors replaced, and upper level tub replaced. Move-in ready, this home perfectly combines charm and convenience, making it an ideal choice for your next residence. Open House: Sunday, 7/7 1:00-3:00PM
Courtesy: Keller Williams Capital Properties
View additional infoNestled in the sought-after WestphaliaÂCommunity in Upper Marlboro MD, this 4-year-old gem is sure to impress. Boasting a contemporary design and top-notch features, this condo offers a lifestyle of convenience and elegance. Step inside and be greeted by generous space spread across two levels. With 2 bedrooms , Flex Room and 2.5 bathrooms, there's plenty of room for the whole family to enjoy comfort and privacy. The kitchen is equipped with high-end appliances, elegant cabinetry, and a spacious peninsulaÂâ perfect for preparing delicious meals and hosting gatherings. One of the standout features of this condo is its private balcony, providing an idyllic spot to relax and soak in the surroundings. Whether it's savoring your morning coffee or unwinding after a long day, this balcony offers the perfect escape. TheÂWestphaliaÂCommunityÂalso offer a range of modern amenities, including swimmingÂpool, community center,Âplay ground and walking trails. Stay active, socialize with neighbors, and enjoy the beautifully landscaped common areas. Conveniently located, this condo offers easy access to shopping centers, dining options, and recreational parks. Commuting to the city and surrounding areas is a breeze, making it a commuter's dream location. Act fast and schedule a private tour today!
Courtesy: Express Brokers Realty LLC, (301) 322-2964
View additional infoWelcome to your next investment opportunity or the perfect canvas for someone with a vision! Nestled in the charming community of District Heights, Maryland, this spacious 5-bedroom home presents an ideal blend of move-in ready comfort and exciting potential. Outside, a sprawling yard surrounds the home, offering endless opportunities for outdoor enjoyment. While this home is move-in ready, it also presents the chance to infuse your own personal touch and increase its value with a little TLC. Whether you're a savvy investor looking for your next project or a visionary homeowner with dreams of customization, this property is ready to fulfill your aspirations.
Courtesy: Grateful Real Estate, Inc.
View additional infoPLEASE FORWARD THE HOLD HARMLESS AND MOLD DISCLOSURE BEFORE APPT CAN BE CONFIRMED. PLEASE WEAR A MASK. Property has extensive water and mold damage. All offers must be submitted by the buyer's agent using the online offer management system. A technology fee will apply to the buyer's broker upon consummation of the sale. Property acquired by Seller through foreclosure. Property has extensive water and mold damage. Large lot, two car garage, split level home. Home is close to shopping, markets, Lowe's, WalMart and parks. Within a few miles of the National Harbor, MGM Grand, Tanger Outlets and downtown DC.
Courtesy: Tek-Align Realty, LLC
View additional infoBack on the market, buyer's financing fell through. Beautiful Brick front Split level Single family in sought after Highland Meadows neighborhood. Conveniently located near AAFB, 495, Branch Ave metro, and National Harbor. New carpet, and recently painted. You will notice that this home gets plenty of natural sun light throughout, spacious living room, and a separate dining room that leads to a large deck backing to trees, lower has an over sized family room with a fireplace which leads to a patio. Schedule showing online.
Courtesy: Realty ONE Group Excellence, (443) 233-6156
View additional infoWelcome to 5611 Temple Hill Rd. This charming all-brick rancher features 5 bedrooms, 3 baths along with a 1-car garage and a convenient 3-car circular driveway. The spacious living room and dining room provide ample space for day to day living and entertaining. Enjoy the fully updated eat-in kitchen boasting stainless steel appliances, granite countertops with backsplash, with plenty of cabinetry/storage space. The home includes 2 separately metered HVACs, and could easily be converted into two separate living spaces if desired! The lower level has been fully renovated and includes a separate kitchen, two full-sized bedrooms and a bonus room for a 6th bedroom, movie theatre or game room! Whether youâre hosting gatherings, gardening, or simply enjoying the serene surroundings, this home provides endless possibilities. Buyer may qualify for grants! Seller financing available! Donât miss this opportunity to own a slice of tranquility in Temple Hills!
Courtesy: MD Prime Realty Co., (240) 348-7739
View additional info
Courtesy: EXIT Here Realty
View additional infoStep inside your stately 2 story colonial with full basement, to discover a meticulously maintained sanctuary featuring 4 bedrooms, 3.5 bathrooms, living room, dining room, kitchen with a private dining area, a great room, and 2 of the bedrooms have walk-in closets!!! Including the basement, this home has over 3,000 square feet!!! There is an abundance of storage space with several walk-in closets adorning the home, basement storage, and the garage has plenty of areas for storage!!! Do you love to cook!!! Well, enjoy this recently revamped kitchen, where cabinets, countertops, and a gleaming sink /and faucet, flooring and some appliances were just replaced and await your creative touches. Any Chef would be envious!!! There is a smaller deck off the dining room, so if you like outdoor barbequing, you can watch the grill and watch the stove almost at the same time! Unwind in the inviting great room, complete with a cozy fireplace perfect for intimate gatherings or quiet evenings in. Just relax! Upgrades abound, with all laminate/vinyl flooring and carpet replaced just last month, ensuring both style and durability throughout. ALSO, rest easy knowing the roof shingles were replaced a mere 6 months ago, promising years of worry-free living. For those seeking additional space, the full, unfinished basement presents endless possibilities to tailor the home to your exact specifications. Envision a private office, extra bedrooms, or a recreational havenâthe choice is yours! There is even a private full bathroom already installed in the basement. All you have to do is decide how to finish it for what YOU want. You could have so much extra finished space for whatever you choose! So convenient to Andrews Air Force Base which is practically across the street. Route 5, Branch Ave, the Beltway are only minutes away. Anything that can save you time is worth it with the cost of gas!!! So, take a minute and come see this home, perhaps put an offer in, and by August you will be HOME! Call your Realtor today for a showing!
Courtesy: Long & Foster Real Estate, Inc.
View additional infoMake this 3 Level Brick Front and Side End UnitTownhome your own. The roof was just serviced and given a rejuvenation with a 5 year warranty which is transferable to new owner (s). Home opens up to new floors throughout 1st level a half bath, and family room with gas fireplace that leads out to fenced in yard. Second level has hardwood steps leading into spacious living room and dining room with hardwood floors. The eat in kitchen which leads onto the deck, features a center island, pantry and stainless steel appliances. Third level has 3 bedrooms, 2 full baths and a hall linen closet. Owner's suite, has vaulted ceiling with ledge and walk in closet, and a private bath with soak in tub. This property is conveniently located near shopping centers, schools, Andrews AFB and parks. Contact your realtor and schedule an appointment to view this property.
Courtesy: NetRealtyNow.com, LLC, (703) 581-8605
View additional info****************CONTRACT FELL THRU BACK ON THE MARKET!!!! $ 10,000 SELLER CREDIT TO BUYER AT THE CLOSING! ****************MUST SEE this STUNNING Home with Carport, ELABORATE CUSTOM FINISHES!! 4 BEDROOM, 2 FULL BATHS HOME with Fenced, Landscaped Yard! ALL NEW: DOORS Interior and Exterior. ALL NEW GOURMET EAT-IN KITCHEN WITH NEW Wood Cabinets, ALL NEW STAINLESS-STEEL APPLIANCES, French Style 3-Door Refrigerator with Built in Water/Ice, Quartz Counters with GLASS TILED BACKSPLASH. Living Room, Dining Room with GLEAMING New Floors. NEW Hi-End Light Fixtures, Chair-Rail Moldings and CUSTOM 2-Tone Paint. ALL NEW BATHS with CUSTOM VANITIES, LIGHTING, and Mirrors with EXQUISITE PORCELAIN TILED Walls and Floors. Upper Level Includes Three Spacious Bedrooms, Stunning Full Bathroom. Fully Finished Lower Level INCLUDES a HUGE Rec Room, Full Bedroom, Full Bath and Extra Storage Space. BONUS Office or Den in Lower Level! Laundry and Mechanical Room with New Washer/Dryer and Tiled Floor. Walk out to Fenced Yard, with Covered Deck and Shed. * * * * ONE YEAR HOME WARRANTY (Paid by the Seller at the Closing).
Courtesy: RE/MAX Executive
View additional infoWelcome to this beautifully maintained all-brick home, reminiscent of the historic Foursquare style. Lovingly cared for by the same family for 70+ years, this home has seen generations grow, celebrate, and create lasting memories. Now, it's ready for new owners to bring their vision. The upper level boasts four generously-sized bedrooms occupying each corner, featuring high ceilings and dormer storage, and providing ample space and light. The main level comprises a distinct living room, dining room, kitchen, and an additional bedroom, all laid out in the classic Foursquare design. Each level contains a full bath The warm and inviting atmosphere is depicted by sunlit rooms adorned with airy curtains and glowing hardwood floors. Hidden beneath carpets for 50 years, the hardwood floors on the main level are likely pristine. The full eat-in kitchen and 2.5 baths offer a blank canvas for modernization to suit contemporary tastes. The charm of both gas-burning and wood-burning fireplaces on the main and basement levels never goes away. Partially finished with a half bath, the basement can be easily transformed into a sixth bedroom and recreation room; the half bath into a full one. It also boasts a secure metal door. A newer deck off the kitchen provides a perfect spot for outdoor dining, while the side porch reveals a hidden wine cellar. No need to worry about the big-ticket items! A hot water boiler and central air-conditioning was installed in 2019, along with a 50-gallon gas hot water heater. The electrical panel is up to code, appliances are just a few years old, and all exterior doors have been replaced. A French drain and two sump pumps ensure a dry basement. Vinyl windows were replaced years ago, enhancing energy efficiency. Conveniently located just 1.5 miles from the METRO and close to Andrews Air Force Base, Bolling Air Force Base, and the Census Bureau, this home offers unmatched accessibility. Seize the opportunity to own this timeless Foursquare home, blending mid-century charm with modern conveniences.
Courtesy: Apex Home Realty, (703) 675-6100
View additional infoLocation, Location, Location... This house is move-in ready and will meet your buyer's needsâthey won't be disappointed! Youâll adore this tucked-away, well-maintained, beautiful 3-level townhouse. It's within walking distance to Suitland Metro. The home features 3 bedrooms, 3 full baths, and 1 half bath. The kitchen includes cabinets, appliances, hardwood floors, and a granite countertop. The lower level offers a cozy recreation room, a full bathroom, and a laundry area. This property is just minutes from Washington, D.C., and all major thoroughfares. Or, skip the traffic and take advantage of the nearby WMATA Green Line Metro Station! Additionally, this property is within walking distance of the National Archives Annex, the US Census Bureau, local entertainment, newly built schools, shops, and dining. This could be your new home!
Courtesy: The Real Estate Store
View additional infoFannie Mae property. All offers should be submitted in Homepath.com. The Seller must comply with HUD guidelines 24 CFR 206.125. Please note: Buyers pays 100% Transfer and Recordation Taxes. EMD in certified funds to be held by Sellerâs title company. Ranch with full basement. Property has three bedrooms, two and one-half bathrooms. There is off street parking in the rear and a large level yard. Property needs updating.
Courtesy: Samson Properties, (301) 850-0255
View additional infoPriced to Sell! Your Perfect Oasis Awaits in Marwood This charming 1-bedroom, 1.5-bathroom home is waiting for your personal touch! Don't miss this fantastic opportunity to live in the peaceful, sought-after adult (55+) community of Marwood. More than just a bedroom: This home boasts a spacious den that can easily be converted into a second bedroom or the perfect home office. Move-in ready: Enjoy the peace of mind of updated appliances and HVAC. Your resort-style haven: Step outside your front door and embrace the amenities Marwood offers. Take a dip in the sparkling swimming pool, perfect for cooling off on hot summer days. Feeling competitive? Hone your skills on the serene putting green. Mingle with friends and neighbors in the relaxing clubhouse, or simply unwind with a good book. Leave the chores behind: Enjoy the freedom of professional lawn maintenance and snow removal. Stay active and connected: Walk or jog along the community's walking paths, or get your workout in at the fully equipped exercise gym. For added peace of mind, Marwood offers contracted security personnel patrolling the community throughout the night. This delightful home won't last long! Bring your best offer and prepare to be impressed. Schedule a showing soon!
Courtesy: DRB Group Realty, LLC, (240) 457-9391
View additional infoLIMITED TIME OFFER! Purchase a Single Family Home at Westphalia Town Center and receive a FREE FINISHED BASEMENT! For more information, contact the Community Sales Consultant. NEW CONSTRUCTION HOME MOVE-IN 2024! Run, don't walk to Westphalia single family homes, where this gorgeous Cumberland II awaits. This home will be complete in 2024, as of right now the buyer is still able to choose interior color packages to further personalize this home. The Westphalia Town Center Community has a pool, clubhouse and play areas and is located right off of 495, making it an extremely desirable location. *Photos may not be of actual home. Photos may be of similar home/floorplan if home is under construction or if this is a base price listing.
Courtesy: Redfin Corp, 301-658-6186
View additional infoDiscover the ideal blend of comfort and convenience at 2801 Evansgreen Dr in the Village of Towne Square. This captivating 3-story end unit townhome features a seamlessly designed open floor plan on the main level, incorporating a modern kitchen with granite countertops, stainless steel appliances, gas cooking, and an inviting island. The space flows elegantly into the living and dining areas, culminating in access to a charming balcony perfect for relaxation. The residence also includes a convenient half bath on this level. The carpeted upper level is thoughtfully arranged with both primary and secondary bedrooms, each boasting their own private ensuites, providing a perfect setting for rest and privacy. Additionally, this floor houses a handy laundry area, enhancing daily convenience. Set in a vibrant community within the historic Suitland Federal Center, this home is just a short walk from the Suitland Metro Station, placing you minutes away from Washington, DC and its array of attractions. The community itself offers on-site shops and dining options, alongside exclusive amenities covered by the HOA, such as a Verizon FIOS TV Package and high-speed internet, an outdoor fitness park, and a playground. Additional perks include a ground-floor bedroom bathed in natural light and proximity to a friendly dog park and childrenâs playground. Whether for daily living or entertaining, this property promises a lifestyle of ease and accessibility. $299,0003909 Bexley Place Suitland, MD 20746
Courtesy: CENTURY 21 New Millennium, (202) 546-0055
View additional infoLOCATION, LOCATION, LOCATION! FANTASTIC OPPORTUNITY - COMMERCIAL CS ZONING WITH MIXED USE POTENTIAL. JUST 5 MINS FROM I-495. THIS IS A FULL REHAB WITH ENDLESS POSSIBILITIES FOR A VISIONARY BUSINESS OWNER OR INVESTOR. TWO DETACHED BUILDINGS FOR ONE PRICE! THE FRONT UNIT IS A CAPE COD STYLE PROPERTY. THE REAR UNIT HAS MULTIPLE POSSIBILITIES. BOTH AWAIT YOUR CUSTOM RENOVATIONS. LIVE HERE AND RUN YOUR BUSINESS WHILE ENJOYING CONVENIENT ACCESS TO THE BELTWAY AND SHOPPING. FENCED YARD OF ALMOST A QUARTER ACRE, WITH GATED PARKING. NEAR MARLOW HEIGHTS SHOPPING CENTER. ZONED CS. SOLD AS-IS. GREAT LOCATION!
Courtesy: RE/MAX Professionals
View additional infoMove right into this adorable Townhome with 3 bedrooms, 2.5 bathrooms, recent upgrades throughout to include flooring & kitchen. Unfinished basement ready for your finishings! Thanks for showing!
Courtesy: DRB Group Realty, LLC, (240) 457-9391
View additional infoNEW CONSTRUCTION HOME ESTIMATED FOR FALL DELIVERY! Welcome to Westridge Westphalia and the Harlow II! This community is distinguished by its location and future luxury resort-style amenities, community clubhouse, swimming pool, playground, walking trails and much more. This stunning 3-level townhouse offers a harmonious blend of contemporary design! Spacious and charming open concept 3-bedroom, 3.5 bathroom, walkout with wooded views. The 8' extension gives this home lots of extra living space on every level. The well-appointed center kitchen features an oversized island that opens to both the breakfast area with an extended outdoor "lanai" as well as the family room. The primary suite with walk-in closet and en suite bath featuring a seated Roman shower and dual vanity. The 8' extension on the 3rd level offers a sitting area in the primary suite, more space in the primary bath and primary closet as well as a laundry room. The Finished basement is perfect for entertaining and family gatherings with walkout access to your backyard and an extra 8' of living space. Located in the highly sought-after community of Westridge at Westphalia with proximity and convenient access to 495, shopping, and local attractions. Newly released homesites with the opportunity to craft your dream home with personalized design selections for a limited time. Schedule an appointment to view your dream home today! *Photos may not be of actual home. Photos may be of similar home/floorplan if home is under construction or if this is a base price listing.
Courtesy: DRB Group Realty, LLC, (240) 457-9391
View additional info**OFFERING UP TO 25K IN CLOSING ASSISTANCE WITH USE OF PREFERRED LENDER AND TITLE.** *10K DESIGN CREDIT AVAILABLE FOR LIMITED TIME ONLY* The Cumberland II has it all with its "Open Floorplan" that celebrates brightness, popular for most desired home that showcases living room upon entering, openness of family room, breakfast room and kitchen makes this home most wanted with 4 bedrooms and 2 full bath in the upper level, large closet spaces and wide stairwells. Hardwood stairs, stainless steel appliances, open rails and so much more. The lower level features Finished Rec. Room #1 and full bath. Walkout homesite, backing to open space and mature trees. Estimated delivery November, 2024. *Photos may not be of actual home. Photos may be of similar home/floorplan if home is under construction or if this is a base price listing.
Courtesy: Long & Foster Real Estate, Inc., (800) 336-0356
View additional infoWelcome to West Ridge! Why wait for new construction when you can purchase this two-year-young home? This Dan Ryan Oakton II model boasts two bedrooms, two full bathrooms, and one half bathroom on the main level. The basement comes equipped with plumbing to add an additional bathroom and can also be turned into a 3rd bedroom if you choose. The primary suite features two closets and a shower/tub combo in the primary bathroom, complete with an elongated double sink for ample counter space. Adjacent, you'll find a junior suite with its own private bathroom. The open floor plan facilitates seamless entertaining, with abundant counter and storage space. The fully finished basement area offers rear garage access. Additionally, this model includes a four-foot extension, expanding the square footage. Schedule a tour today and envision making this home yours
Courtesy: DRB Group Realty, LLC, (240) 457-9391
View additional info**OFFERING UP TO 25K IN CLOSING ASSISTANCE WITH USE OF PREFERRED LENDER AND TITLE.** **SPECIAL FINANCING INCENTIVES AVAILABLE WITH USE OF PREFERRED LENDER* Spacious 3 Level End of Row Townhome with Beautiful Design Features! This graciously appointed end of row townhome offers enhanced vinyl plank floor on the main level, hardwood stairs and open rails. The well-equipped kitchen is centrally located on the 2nd floor and offers stainless steel appliances, expansive island, upgraded Avanti espresso cabinets. The primary suite features a large walk-in closet and ensuite bathroom with dual sink vanity and Roman shower. Two secondary bedrooms, a full bathroom and a conveniently located laundry area complete the 3rd floor. The 2 car, front load garage allows you a beautiful backyard. Whether you're commuting to work, running errands, or exploring the vibrant local community, you'll find everything you need right here at Westphalia Town Center. *Photos may not be of actual home. Photos may be of similar home/floorplan if home is under construction or if this is a base price listing.
Courtesy: Compass, (703) 229-8935
View additional infoThis exceptional end-unit home at 2656 Sierra Nevada Ave in Upper Marlboro is a fantastic value in the area, boasting 2,673 total square feet and over $110k in added options and upgrades. The property comes with high-end appliances and designer window trims included. The basement level offers a versatile space for relaxation, entertainment, or a home office, along with a half bathroom and a walk-out sliding door to the backyard. There's also easy access to the spacious two-car garage from this level. The second level is filled with natural light and features a spacious kitchen with quartz countertops, a gas range, stainless steel appliances, and a dining room leading to a large 180 square feet composite deck with minimal maintenance required. The deck overlooks a reforested area and offers a vinyl privacy wall. On the third level, you'll find three expansive bedrooms, including a luxurious master suite, and conveniently located washer and dryer units. This new model home offers resort-style amenities, including a clubhouse, fitness center, outdoor pool, and more. It is conveniently located near major transportation routes, providing easy access to Baltimore, Joint Base Andrews, Woodmore shopping center, schools, restaurants, and everything Upper Marlboro, the District, and Northern Virginia have to offer. Don't miss out on this opportunity! How may I help you?Get property information, schedule a showing or find an agent |
|||||||||||||||||||||||||||||||||||||||||||||||||||||||||||||||||
Copyright © Metropolitan Regional Information Systems, Inc.
