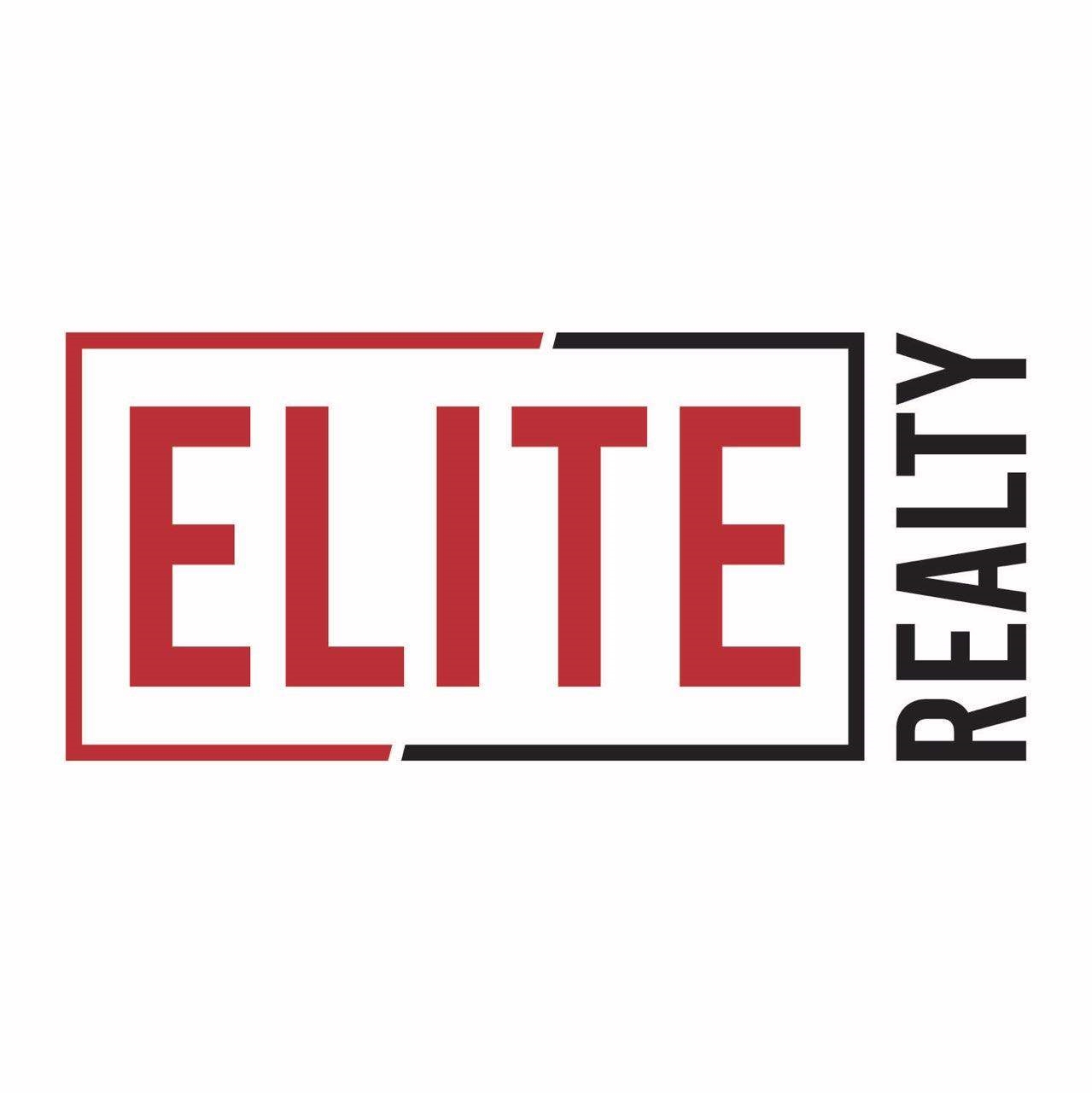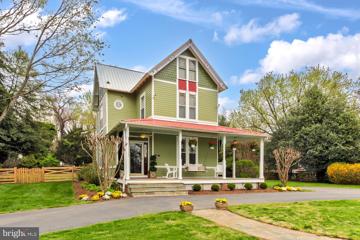 |  |
|
Dunn Loring VA Real Estate & Homes for Sale1 Properties Found
The median home value in Dunn Loring, VA is $1,187,500.
This is
higher than
the county median home value of $610,000.
The national median home value is $308,980.
The average price of homes sold in Dunn Loring, VA is $1,187,500.
Approximately 77% of Dunn Loring homes are owned,
compared to 16% rented, while
6% are vacant.
Dunn Loring real estate listings include condos, townhomes, and single family homes for sale.
Commercial properties are also available.
If you like to see a property, contact Dunn Loring real estate agent to arrange a tour
today!
1–1 of 1 properties displayed
Refine Property Search
Page 1 of 1 Prev | Next
$1,388,3808008 N Park Street Dunn Loring, VA 22027Open House: Saturday, 4/27 1:00-3:00PM
Courtesy: KW Metro Center, (703) 224-6000
View additional infoStroll, roll, hike, bike⦠Life on the park is the best at 8008 North Park Street in Dunn Loring Located in historic Dunn Loring, this beautifully maintained Victoria Era home, circa 1889, features 4+ bedrooms 2.5 bathrooms, tall ceilings, a terrific floor plan, and is nestled on a large ½ acre lot, just minutes from every desirable amenity. With three full levels above grade of modern living - married to Victorian charm, this house is rare and magical. Updated throughout, this warm and appealing home is the perfect 10. On arriving, the irresistible wrap-around porch harkens to a time when life was slower and summer afternoons were spent sipping iced tea and watching the world go by. The freshly landscaped yard is an ideal canvas for gardening or play space while providing irresistible curb appeal and privacy. A paved, multi-car circular drive and adjacent parking pad provide easy access for family and friends. This home looks directly at the park with access to the W&OD Trail; it is perfect for anyone who loves to stroll or bicycle. Entering, you'll discover a floor plan awash in natural light: with a grand entryway, 10-foot ceilings, and a private study/library that works well as a main-level bedroom. Deeper within, living, dining, and kitchen areas are redesigned to create an open space, a great room concept, made radiant by an extraordinary window wall. An updated kitchen features floor-to-ceiling custom cabinetry, stainless steel appliances, generous quartz countertops, pendant period lights, and a spectacular dining island with a leathered finish. The independent entertainment bar makes hosting a dream with a beverage cooler, a second sink, and tons of storage. A dreamy guest powder room and laundry room (with a dog door) are also conveniently located on this level. The large rear entertainment patio is accessed just off the family room - making grilling and sunset happy hours inviting and magical. One level up, youâll discover three very spacious bedrooms, each with tall windows, awash with light, even on the gloomiest of days. A period-inspired full bath with a tub/shower combination and wainscoting reprises this homeâs historic roots. The third floor encompasses the primary suite, complete with a winding stair and custom door â adding both privacy and elegance. New designer carpeting makes this loft-style space calm and inviting. The distinctive space accommodates a king-size bed, has a large dressing closet, and is framed by beamed ceilings and cove lighting. At dayâs end, retreat to a beautiful primary bathroom recently updated with dual back-to-back vanities, a custom shower with a frameless glass door, and a perfectly sized soaking tub. The unfinished basement provides storage and access to the mechanical systems. This area could be finished to provide additional lifestyle options. In the rear yard, there's a large, two-car, detached garage complete with tons of space for a full workbench, bikes, lawn, and gardening equipment any hobbyist would envy. An internal stair opens to a floored storage area that offers huge potential: a home gym, art studio, or even an ADU might be a possibility. Located just minutes away are world-class shopping, restaurants, and amenities in the Tysons Corner area including the new Capital One Theater, The Shops at Galleria, Wegmans, and Tysons Metro Station. This home is also just minutes from the Dunn Loring Metro and the exciting new Mosaic District with shops, restaurants, bars, Target, and a fantastic farmers market. The W&OD trail is just steps away from the front door, so for bicycling, jogging, or walking a safe, car-free trail provides freedom to explore both the city and the countryside. Thereâs access to multiple Metro Rail stops offering a 20-minute ride to either Dulles or National Airport. Commuting to DC, Tysons or the Loudoun Tech areas are all within easy reach. This is the storybook, nature-centric home youâve been waiting for!
Refine Property Search
Page 1 of 1 Prev | Next
1–1 of 1 properties displayed
How may I help you?Get property information, schedule a showing or find an agent |
|||||||||||||||||||||||||||||||||||||||||||||||||||||||||||||||||
Copyright © Metropolitan Regional Information Systems, Inc.


