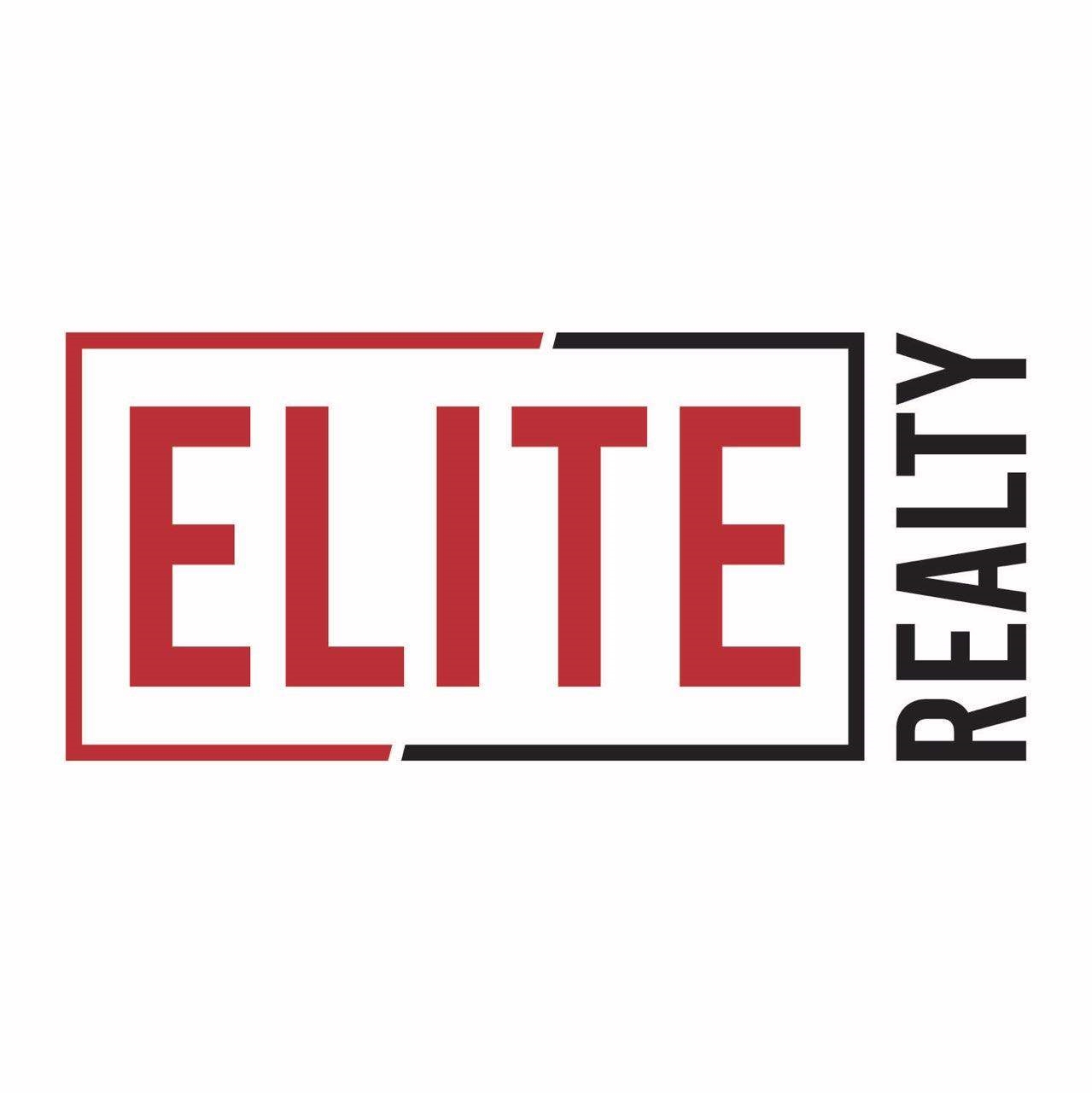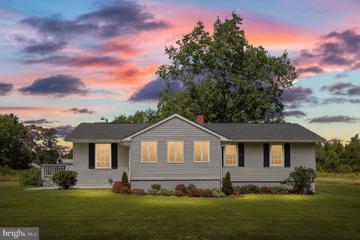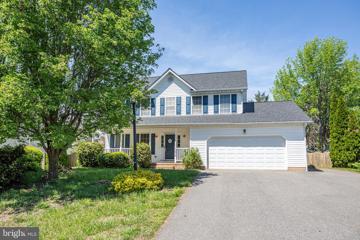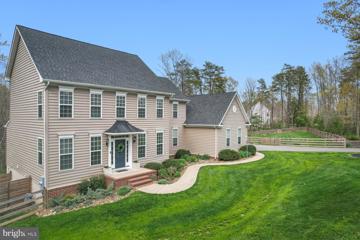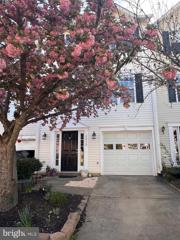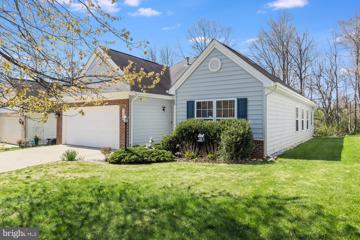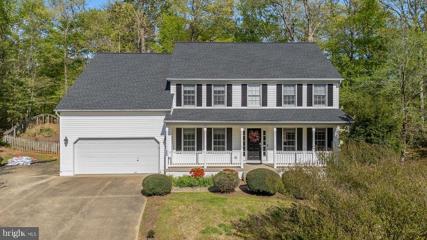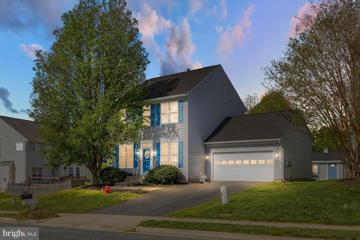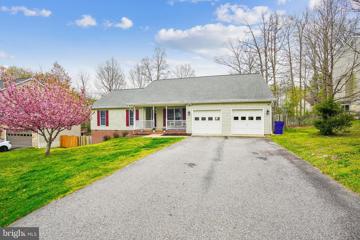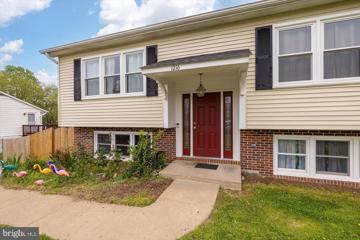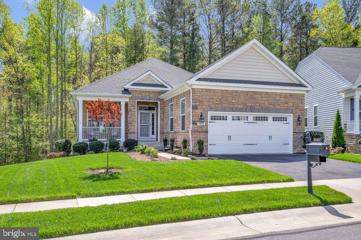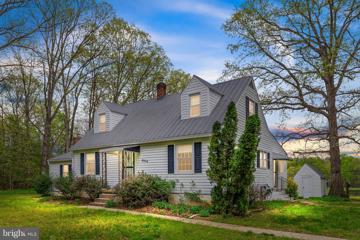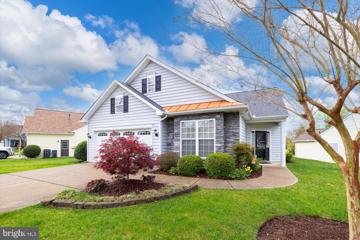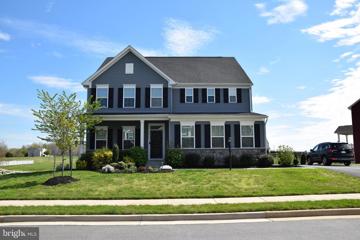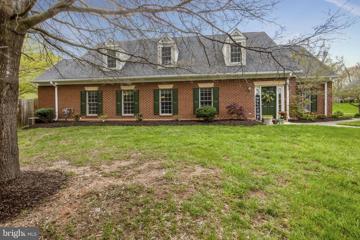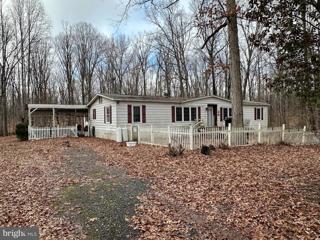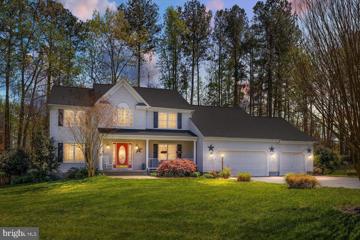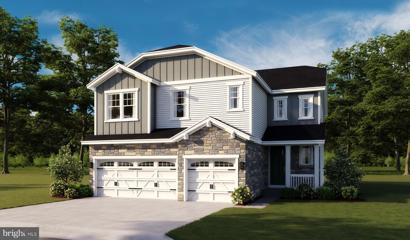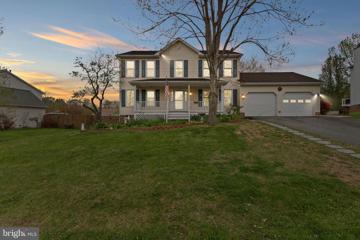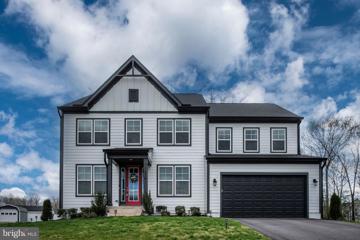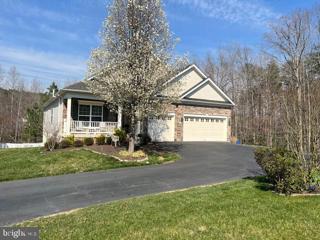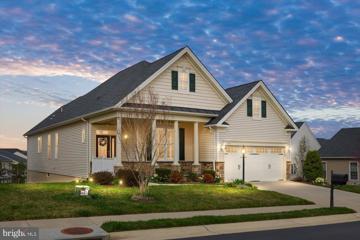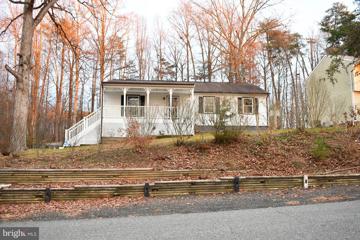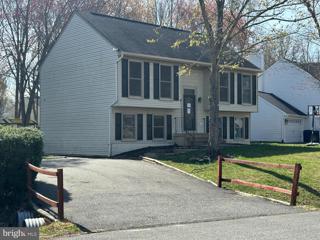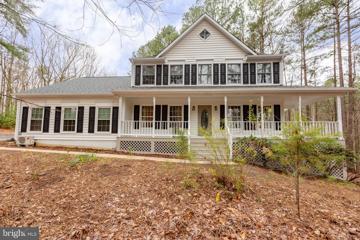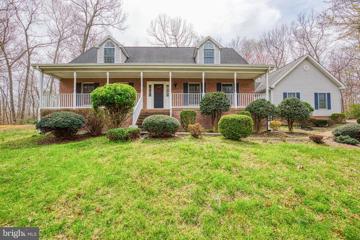 |  |
|
Fredericksburg VA Real Estate & Homes for Sale55 Properties Found
The median home value in Fredericksburg, VA is $443,501.
This is
higher than
the county median home value of $382,500.
The national median home value is $308,980.
The average price of homes sold in Fredericksburg, VA is $443,501.
Approximately 35% of Fredericksburg homes are owned,
compared to 56% rented, while
9% are vacant.
Fredericksburg real estate listings include condos, townhomes, and single family homes for sale.
Commercial properties are also available.
If you like to see a property, contact Fredericksburg real estate agent to arrange a tour
today!
1–25 of 55 properties displayed
Courtesy: United Real Estate Premier, (540) 369-4460
View additional infoThis property has been completely remodeled. New kitchen cabinets, new appliances, new flooring, three new baths, new HVAC, new shed, upgraded insulation, and fresh paint. Huge cleared yard surrounded by open fields with plenty of wild like around. No HOA restrictions. Plenty of room to expand/add garage. This property is locate seven miles off I-95. Minutes to Shopping and old town Fredericksburg. This property has a split floor plan with two owner's suites, great for airbnb or singles, or older children staying at home. Open Sunday 1-4 August 20th. Tax records are wrong. This home has 1630 square feet 4 bedrooms and three baths. OLREA
Courtesy: Berkshire Hathaway HomeServices PenFed Realty, 5403717653
View additional infoComing soon! PROFESSIONAL PHOTOS will be uploaded by 4/22! Expansive 3-level Colonial in Beautiful Ashleigh Park and the Riverbend High School district! LARGE , welcoming 5 bedroom, 3.5 bath HOME with full basement & 2-car garage! Hardwood floors greet you in the 2-story foyer. The kitchen is the HEART of this home with plenty of windows allowing for lots of natural light and stainless steel appliances! Large family room with fireplace. Formal Dining Room. Formal Living Room OR FLEX ROOM for you to choose how to use (OFFICE perhaps?) The upper level offers the Primary Suite with Primary Bath, offering soaking tub and shower. 3 additional bedrooms and a Hall Bath. The Lower Level features an additional Recreation/Family Room, Bathroom, and an additional Bedroom (NTC). Ready to entertain? Nice deck off the Kitchen with a fenced rear yard and a Shed to store all of your yard equipment. Come see this charmer! Schedule today. Roof has been replaced - approx 2 yrs old. HVAC unit has been replaced- owner unsure of age. Open House: Saturday, 4/27 1:00-3:00PM
Courtesy: Berkshire Hathaway HomeServices PenFed Realty
View additional info***Open House Saturday and Sunday from 1-3PM (4/27 and 4/28)*** Welcome to your dream home! This 2+ acre home has been meticulously maintained, with over $250,000 in upgrades! On the main level you will find a bedroom, full bathroom, office, dining room, living room with a beautiful fireplace, and a kitchen that you won't forget! The kitchen has been fully remodel and has new appliances, quartz countertops, marble tile, new cabinets, new lighting, and a huge new island!. Off the kitchen is a sunroom with beautiful views of the private scenery, along with an entrance to your private deck. All of the fixtures have been upgraded, new trim has been added, new flooring, shelving, new smart switches, and so much more! The mudroom, all bathrooms, and the laundry room have each been upgraded with tile flooring. Upstairs there are 4 large bedrooms, with ample closet space and a beautiful hall bathroom. The primary bedroom has a HUGE closet, and a gorgeous bathroom. The primary bedroom has brand new carpet installed for your comfort. In the fully finished basement you will find a home gym, a home theater, office area, bathroom, pantry & kitchen area, and an open area for your entertainment! There is tons of storage, and a door to walk out right onto your brand new stamped concrete patio, complete with custom seating and built in stone fire-pit. The custom patio has a custom fitted rainwater catching system to keep you dry, even when it's raining outside! There is a beautiful garden area for you to enjoy, along with a cozy flagstone sitting area where you can relax in your home oasis after a long day at work. The yard has a brand new fence installed around the property, along with a fully terraced and landscaped backyard that you will NOT want to miss. Oversized driveway with a three car garage, and even more side yard to the side for you to enjoy as well. The three car garage has been upgraded with ductless heat/AC system, fully insulated walls, doors, and attic! There is even a full shelving system installed and brand new lighting You'll even love the bonus brand new TuffShed installed for your convenience. You won't find a more beautiful home than this! Don't wait to schedule a showing or you'll miss out on this one of a kind property. Call to make an appointment to tour this home!
Courtesy: Long & Foster Real Estate, Inc.
View additional infoWelcome Home! This beautiful 3 bedroom, 2 full bath & 2 half bath townhome is Move in ready! You will not be disappointed with so many updates to this home featuring brand new Luxury Vinyl Plank Flooring on the main level, brand new carpet on the upper levels, fresh gorgeous paint throughout the house. The entry level of this three-level townhouse showcases a spacious recreation/family room featuring a gas fireplace, laundry room, and an additional sitting area or office space. From the bonus area, you will have direct access to the fully fenced-in backyard! This 3-level townhome features a nice floor plan, attached 1 car garage, driveway, updated kitchen with stainless steel appliances, updated cabinetry, lots of countertop space, lovely landscaping in front & backyard. The eat-in kitchen opens to a sunroom that can be used as a formal dining area, sitting room or whatever meets your needs leading out to a huge recently updated new Deck. The main level's appeal is further heightened by an inviting living room, offering ample room for both entertainment and relaxation with wonderful natural light throughout! The primary en-suite bedroom is spacious with a bump out leading to the primary bathroom with a double vanity, updated lighting fixtures, deep soaking bathtub and separate shower! Two additional bedrooms and a second full bathroom on the same level contribute to the overall ample living space. Enjoy all Salem Fields has to offer with pools, clubhouse, tennis courts, jogging trails, & tot lots. Everything you need is just minutes away; schools, hospitals, two train stations, restaurants, shopping and the Historic Downtown Fredericksburg. Do not miss out! Schedule your appointment today!
Courtesy: Dream Realty, Inc., 301-257-9394
View additional infoWelcome to 11502 Abingdon Ct, a wonderful 3 bedrooms, 2 bathroom single family home located on a quiet CUL-DE-SAC. BRAND NEW HVAC heating and cooling with whole house humidifier. Enter the home to an inviting foyer and experience the spaciousness of an open floor plan. The interior features a spacious, high ceiling living room with a cozy gas fireplace. The adjacent dining area with an updated bay window brings in plenty of natural light and offers a serene view of the backyard. The kitchen has been recently updated with granite countertop, a water filter, stainless steel appliances, a BRAND NEW stove, a newer whisper quiet dishwasher and, last but not least, a BRAND NEW luxury vinyl plank flooring. EXTRA STORAGE cabinets in attached two-car garage. Recessed lightings throughout the kitchen, dining area and primary bathroom. The primary bedroom features a vaulted ceiling, ensuite bathroom with updated vanity, updated shower area, updated bathroom window facing the back yard, a soaking tub and a spacious walk-in closet. The second bathroom features a freshly reglazed tub and an updated vanity top. Newer water heater. The backyard offers plenty of privacy backing to woods, perfect for outdoor activities, entertaining guests or creating your own outdoor oasis. Conveniently located minutes from I-95, Route 3, Route 1 and closed to Costco, many restaurants and shopping centers. MOVE-IN READY home with many updates on a cul-de-sac! Don't miss the opportunity to make this wonderful property your new home. Schedule a showing and make an offer today.
Courtesy: Coldwell Banker Elite
View additional infoNestled within the serene embrace of a cul-de-sac in the sought-after Fox Point in Spotsylvania, VA. This meticulously maintained colonial boasts 4 bedrooms and 2.5 baths. Upon entry, be greeted by an inviting foyer flooded with natural light, setting the tone for the warmth and elegance that permeates throughout. To the left, a tranquil study beckons, offering a peaceful sanctuary with views of the charming front porch. On the right, a graceful formal living room flows seamlessly into an adjoining formal dining room, perfect for hosting gatherings and creating cherished memories. The heart of the home resides in the spacious kitchen, where culinary aspirations come to life amidst a suite of modern appliances including a stove, refrigerator, dishwasher, stove, and microwave. An expansive kitchen island with a breakfast bar provides ample space for casual dining and culinary creations, while the adjacent breakfast nook, graced by French doors, opens onto a delightful back deck, inviting al fresco dining and relaxation. Unwind in the comfort of the family room, where a cozy gas fireplace serves as the focal point, creating an ambiance of warmth and intimacy. Ascending the staircase, discover a luxurious primary bedroom retreat, complete with two generous closets and a newly updated bath featuring a separate shower, indulgent soaking tub, and elegant double vanity. Three additional bedrooms offer versatility and comfort, accompanied by a full bath with a tub/shower combination. The possibilities abound in the unfinished basement, where potential awaits for customization to suit your unique lifestyle. With rough-ins for a full bath already in place and a windowed room offering the flexibility to serve as a bedroom, this space presents endless opportunities for expansion and personalization. Set on a sprawling .90-acre lot with a fenced backyard, this home epitomizes outdoor living at its finest, providing ample space for recreation, relaxation, and cherished moments with loved ones. With a sliding glass door leading to a convenient sidewalk out, seamless indoor-outdoor living is effortlessly achieved.
Courtesy: INK Homes and Lifestyle, LLC., (540) 372-7777
View additional infoStep into this stunning 3-bedroom colonial nestled in the coveted Salem Fields community. Meticulously updated, this home boasts a modern kitchen renovated in 2018, featuring under-cabinet LED lights, sleek Silestone counters, and soft-close cabinets. Enjoy the convenience of a Moen touchless faucet, an oversized stainless sink, and top-of-the-line Stainless Steel appliances, including a stove and dishwasher, complemented by an LG refrigerator with an in-door icemaker. Relax by the cozy gas fireplace in the living room, adorned with solid maple hardwoods that flow seamlessly throughout the main and upper level. The kitchen and baths showcase exquisite ceramic and porcelain tile, adding an elegant touch to every space. Entertain with ease in the finished basement, offering a spacious rec room complete with a built-in work desk and recessed LED lighting, accompanied by a full bathroom for added convenience. Experience ultimate comfort with a Lennox Signature Elite Series 2 zone natural gas furnace with humidifier and hepa filter, installed in 2017. Step outside to the landscaped backyard oasis, featuring a pressed concrete patio, a new trex deck, and a versatile he or she cave/shed equipped with independent mini-split HVAC and internet access. Two car garage with built in cabinets.With Verizon FIOS available on the property, indulge in the perfect blend of telecommuting and connectivity. Located less than 10 miles to the VRE in Downtown Fredericksburg and less than 5 miles to Commuter lot. Don't miss the chance to make this your dream home â schedule your showing today and experience the epitome of Salem Fields living.
Courtesy: Coldwell Banker Realty - Washington, (202) 547-3525
View additional infoWelcome to your new home in the sought-after Red Rose Village! This gem offers everything you need on a single level. Enjoy the perfect layout with bedrooms tucked away for privacy, while the kitchen and living room are seamlessly connected, creating a cozy atmosphere around the fireplace. The living spaces are generously sized, providing ample room for relaxation and entertainment. Step outside into your fully-fenced backyard retreat, complete with a fantastic deck and a built-in fire pit ready for memorable gatherings with friends and family. Plus, park your vehicles with ease in the convenient two-car garage. Say goodbye to stress and hello to effortless entertaining in this charming space.
Courtesy: Samson Properties, (703) 378-8810
View additional infoLOCATION! Welcome home to this charming 4 bedroom, 2 bath home in a serene Wilburn Farms with no HOA! It offers suburban living with easy access to shopping (BJs is next door!) Spotsylvania Mall and Central Park are just blocks away on Route 3 and I-95 is just beyond for commuting. Historic Fredericksburg is minutes away. This could be a great first home or an amazing rental, as there are kitchens on both levels, separate entrances, and no HOA, an asset either way. Multi-generational living is a possibility as well. Unwind outdoors in the fenced backyard, complete with a large deck ideal for al fresco dining, summer barbecues, and tranquil moments under the sun. Take the stairs down from the deck to the lovely level fenced partially shaded back yard perfect for children and animals. Recent upgrades include a new roof (2022), HVAC (2020), fresh paint (2024), new humidifier and electronic air filter, ducts cleaned professionally, deck and fence upgrades, newer hot water heater, new $6k shed, newer windows wrapped in vinyl, new sliding doors on both levels, newer lighting fixtures, and 16 inch tile in the laundry. Appliances are stainless steel, bedrooms are restful and large. Welcome Home!!!
Courtesy: Cottage Street Realty LLC
View additional infoWelcome to your serene retreat in the heart of Virginia Heritage, an exclusive gated community catering to the active lifestyle for those 55 and above. This beautifully crafted, very well maintained home offers the perfect blend of comfort, modern conveniences and natural beauty. The homes full stone facade, lush landscape and covered front porch invite you in. Beautiful tray ceilings in the dining and living areas, engineered hickory flooring throughout the entire first floor and expansive windows framing private views of the forest beyond. The owners suite also boasts elegant tray ceilings and large windows with the same breathtaking views. The best in main floor living with an open concept plan. Seamless indoor/outdoor living with a 26 ft screened deck as well as an additional outside deck and stairs to the stamped concrete walk/patio below. Smart home features include Lutron Caseta dimmers and timers as well as Decora style rocker switches, Baldwin smart door lock, ring doobell, Rainbird intelligent sprinkler system. The newly expanded lower level provides privacy for your guests with a huge rec room, bedroom and full bath. 310 sq ft of storage finish off this gorgeous wooded walkout home. A second water meter is provided for outdoor irrigation saving hundreds. Leaf filters on all gutters and underground drainage. Easy access shopping, dining, healthcare and more. The pictures say it all. This home is truely as nice as its photos! Don't miss out..schedule your showing today!
Courtesy: Montague, Miller & Company
View additional infoWelcome to the country, Well Loved and Maintained home Located in the Historic battlefield area. Bring the Horses and the Farm animals to roam in the pasture! 2 Properties for the price of One! 8210 Mclaws Lane ( 2 Acres) & 8212 Mclaws lane (5.84 Acres) sold together totaling 7.84 acres. Barns and Other structures Including a 2 Car detached Garage . Many Mature trees including Pear and grape vines . Enjoy the peaceful Country with a short distance to Fredericksburg, (Approx 5-6 miles) to Central Park for all your shopping needs !!The original dwelling and garage were built out of the trees from the property and the original hardwoods are beneath the carpet. Make your Appointment to see today!
Courtesy: 1st Choice Better Homes & Land, LC, (540) 786-0088
View additional infoBack on the Market. - no fault of the seller. Welcome to the ease and comfort of living at Legacy Woods. -55+ Community -Open floor plan -Sentry Safe and laundry room mirror convey -Roof replaced April 2023 -HVAC replaced 2020 -Dishwasher and Washer 2018 -Dryer 2016 -Gas Hot Water Heater installed in 2013 -HOA responsible for front yard maintenance -Spacious 2nd bathroom with shower and water-saving toilet
Courtesy: Military Prime Property Mgmt and Real Estate Svcs, (540) 809-9122
View additional infoOnly 4 years young! Come see this beautifully kept and wonderfully upgraded home that's convenient to everything. Open floor plan with upgrades galore including a gorgeous Gourmet Kitchen, LVP flooring, hardwood treads, iron ballusters, windows everywhere and even a loft upstairs that could be converted into a 6th bedroom if needed!
Courtesy: RE/MAX Supercenter
View additional infoDo not Miss this Beautiful Extremely well Maintained 2bedroom 2bathroom in Sought After Salem Fields! Hardwood Floors throughout living areas, and plush, double padded carpet in bedrooms. Large Open Living Rooms with a Spacious Master with windows backing to trees and fenced in yard, and patio area with more privacy! Also boast ample closet space, large walk in closet for storage, or pantry, coat closet, and walk in laundry room! This home sits on a corner lot, on a road with no through traffic, that backs to trees! Sit outside and enjoy all nature has to offer!
Courtesy: Genstone Realty, (703) 475-1009
View additional infoFor the first 20 days of listing in the MLS offers can only be accepted from a buyer who will owner occupy the property or a non-profit. Any owner-occupant buyer must sign an affidavit confirming their intent to occupy the property. Expiration of First Look Program 5/2/2024. Buyer to sign HHA (Hold Harmless Agreement) for mobile home, buyer would be responsible for retiring the title or requesting the duplicate title from the DMV once they are owners of record. THERE ARE HOLES IN THE ROOF AND FLOOR---SAFETY HAZARD--- PLEASE BE CAREFUL---MASKS ARE REQUIRED---POSSIBLE AIRBORNE CONTAMINENTS. Property is sold as-is. No septic or well info is on file and the conditions of these utilities are unknown. Home is not habitable in its current condition due to safety issues and health concerns.
Courtesy: Real Broker, LLC - McLean, (850) 450-0442
View additional infoBig Price Adjustment!! Don't miss 9913 Woodburn Ct in the Fox Point Neighborhood, offering basketball, volleyball, tennis/pickle ball courts, playground and pool. Situated on a private cul-de-sac and sitting on a half acre plus lot, this home offers space, privacy and many hard to find options for home owners - like a coveted 3+ car garage with Workshop & Storage, First Floor Primary Bedroom w/ walk-in closet & ensuite bath, and a Walk-Out Finished Basement w/an incredible Custom Bar featuring 2 Kegerators and built-in sink! Recent updates include New Roof & all New Windows in 2020, All New Kitchen Appliances, Granite & Title Backsplash in 2020 and Freshly Painted Kitchen Cabinets in 2023, as well as New Composite Deck Floor in 2023. Other notable features include: Hardwood Floors & Crown Molding that flow through the entire main floor, with the exception of the private office featuring french doors; Custom Tile Flooring, Recessed Lights & Glass Slider in Basement; Heated Year-Round Florida Room that steps out to the expansive rear Composite Deck with home gas hook-up for your grill; Ceiling Fans on All 3 Floors; and 6 potential bedrooms and a full bath on all 3 floors making sure there is room for everyone! This is truly a home that can welcome, and entertain, the whole family plus all your friends, at the same time!! Don't wait, unique homes like this don't last long in this low inventory market!
Courtesy: LPT Realty, LLC
View additional infoWelcome to this elegant Yorktown home, ready for quick move-in! Included features: an expansive great room with an electric fireplace; a well-planned kitchen offering a sizable center island, a walk-in pantry and an adjacent sunroom; a main-floor bedroom and full bath in lieu of a study and powder room; a convenient loft; a luxurious primary suite showcasing a spacious walk-in closet and a deluxe bath with double sinks and a barn door; three secondary bedrooms; a shared hall bath and an upstairs laundry with a built-in sink. This home also boasts oak stairs and additional windows in select rooms. Visit today!
Courtesy: 1st Choice Better Homes & Land, LC, (540) 786-0088
View additional infoThis colonial is located in Enchanted Woods just minutes from the conveniences of Route 3, Central Park, I95, and the commuter park & ride lot. The owners have creatively converted the formal living room into an interior tree house/playroom which will convey (or can be removed upon request). The dining room is perfect for gatherings with loved ones, or can easily be used as a home office. The casual dining/breakfast area is the perfect place to enjoy meals and is illuminated by ample natural light from the numerous windows. The kitchen opens to the family room with an inviting wood-burning fireplace, mantle, and custom built-ins. The French doors off the family room lead to the screened-in porch, freshly stained deck, and fully fenced backyard. Upstairs the generous primary bedroom has a walk-in closet and many unique touches like custom-fit shelves with a lift-up storage compartment and 2 additional corner-nook shelves. The updated primary en-suite features a comfort-height vanity w/ double sinks and a tiled jetted tub/shower stall. Three additional bedrooms and a full bathroom complete this level of the home. Enjoy the backyard relaxing by the fire pit or hanging out on one of the two decks. The play equipment (swings/tree house/trampoline) conveys. There's even a shed for additional storage too! The oversized two-car garage has cabinets with lots of built-in storage, and a peg board to keep your tools organized. This one wonât last long, schedule your showing today!
Courtesy: Nest Realty Fredericksburg
View additional infoCome check out this beautiful 4 bedroom 2.5 bathroom single family home that is 3 years old. This turn key property is ready for new owners to walk in and start living. This home has an open layout and is on .57 of an acre and has a beautifully designed stamped concrete patio backing to trees.
Courtesy: Coldwell Banker Elite, (540) 373-0100
View additional infoA truly remarkable home! Main level just painted and new carpet in the main level bedrooms being installed. The private lot, spacious layout, and picturesque wood view is absolutely enchanting. The semi-open living areas and abundance of natural light create an inviting atmosphere perfect for both relaxation and entertaining. And who wouldn't love the convenience of a fabulous primary bedroom suite, complete with its own serene oasis? The deck with its Sunsetter awning is the ideal spot for enjoying outdoor gatherings rain or shine, while the fenced yard and stamped concrete patio offer additional space for leisure and recreation. Protected by Home Team Defense Traexx pest control. And with a 3-car garage and ample off-street parking, practicality meets luxury effortlessly. The thought of waking up to the bright sun filtering through the trees and savoring morning coffee in the beautiful kitchen area is truly delightful. The option to shoot some pool or entertain guests in the large recreation room adds another layer of versatility to this already impressive home. Plus, the flexibility to set up a ground-level room in the basement as an office or hobby space, along with ample storage for seasonal decorations, ensures functionality meets comfort at every turn. The amenities offered in the Virginia Heritage 45 plus community are designed to cater to the diverse interests and lifestyles of its residents. Here's a breakdown of the amenities listed: Clubhouse: This serves as a central gathering place for residents to socialize and engage in various activities. It likely includes spaces for events, gatherings, and possibly fitness facilities. Indoor and Outdoor Pool: Residents can enjoy swimming year-round with both indoor and outdoor pool options. Billiard Room: A dedicated space for playing billiards, providing residents with a recreational activity. Conference Room: Ideal for meetings, gatherings, or group activities such as book clubs or educational seminars. Gated: Gated entry provides security and privacy for residents, offering peace of mind. Social Director with Many Events: Having a social director suggests a vibrant community with a calendar of events and activities, fostering a sense of community and connection among residents. Clubs: The community likely offers various clubs catering to different interests, hobbies, and activities, allowing residents to pursue their passions and connect with like-minded individuals. Tennis/Pickleball Courts: Sports facilities like tennis and pickleball courts provide opportunities for physical activity and friendly competition. These amenities collectively contribute to a well-rounded and engaging lifestyle within the community, offering opportunities for socialization, recreation, and staying active. owner is licensed real estate agent
Courtesy: Belcher Real Estate, LLC., (540) 300-9669
View additional infoWelcome to 7910 Burbank Avenue! This spacious 3-bedroom, 3-full-bath +den, ranch/rambler nestled in the highly sought-after 55+ active adult community of Regency at Chancellorsville. Boasting 3500+ finished square feet, this home offers convenience and comfort in equal measure. As you step inside, you'll be greeted by an open floor plan that effortlessly flows from the living area to the dining space and kitchen, creating a perfect space for entertaining and everyday living. Natural light floods the interior, creating a warm and inviting atmosphere throughout. The main level features a primary bedroom with a spacious en-suite bathroom and two walk-in closets, providing ample storage and privacy. The finished basement adds versatility to the home, offering additional living space that can be customized to suit your needs, whether it's a recreation area, home office, or guest quarters. This property is filled with upgrades, ensuring both style and functionality (List available upon request). Outside, an oversized deck with retractable awning and privacy screen, provides an ideal spot for outdoor gatherings or simply enjoying the serene surroundings of the community. Residents can take advantage of various amenities and activities tailored to an active adult lifestyle. From social clubs to fitness centers and sidewalks and pool(s), there's something for everyone to enjoy. Don't miss this opportunity to own a well-appointed home in a prime location, offering both comfort, convenience and proximity to shopping, groceries and access to I95. Schedule your showing today and experience all that this property has to offer.
Courtesy: Alpha Realty Group LLC
View additional infoThis home is conveniently located close the 95, shopping centers and schools. This charming home offers 4 bedrooms and two baths. It has a beautiful kitchen and large rooms. Call today to schedule your showing.
Courtesy: EXIT Elite Realty
View additional infoA Cul-de-sac setting for this four bedroom split foyer... two bedrooms and a full bathroom upstairs and two bedrooms and a full bathroom downstairs. Fenced in backyard with plenty of room to grow a garden, a deck to add to the entertaining possibilities and shed for all the outdoor "stuff". Open floor plan for the spacious living room, kitchen and dining room. Large Family room and laundry in the lower level. This is a HUD owned property and is sold "AS IS". THERE ARE NO APPLIANCES. This property may also be viewed on HUDHomestore.gov as case number 544-322355. Buyers agent must be HUD registered in order to place offer/bid.
Courtesy: Long & Foster Real Estate, Inc.
View additional infoMake plans to see this exceptional home! Location, Location, Location....beautiful treed 1.86 acre lot at end of cul-de-sac in Banner Plantation and Riverbend High School district. Beautiful 2 story Colonial offers lots of rooms especially for those needing muti-home office or hobbies including one a separate entrance for an office / studio and a large finished basement w/ Rec Room, bedroom 5, full bath and game room! Hardwood Floors on main and newer hardwood floors on the 2nd floor. New Roof. Gas Heat & Hot water heater. Two zone heating system plus separate system for new separate office. Water Filtration System. Super Large Deck (1 level has new boards and the entire deck is newly painted. Relax and enjoy the peace and tranquility from the full wrap porch. Full Finished Basement for all your favorite home activities, complete with bedroom and full bath. 9' ceilings, Bay Windows, Built-in Bookcases, Spacious Kitchen open to Family Room w/ wood burning fireplace and built ins. Detached 2 car Garage with pull down attic to unfinished floor attic for ample storage ! 1.68 Acre lot!!! separate storage shed
Courtesy: Samson Properties, (540) 299-6001
View additional infoIMPROVED PRICING.....Beautifully nestled amongst trees on a corner lot. Over 4,800 square feet of living with main level owner's suite and ensuite. Just minutes from Route 3 for commuting. This house has hardwood and tile flooring, formal living room, dining room, a large family room, and sunroom. Need to telecommute? No problem, as there is a separate office for those days you'll be working from home. The basement is finished with a full bathroom with a jacuzzi tub. There's plenty of room to home school, make a play room, music room, or theater room. The rear deck is ready for relaxing and cookouts. Lots of storage room in the basement and an outdoor shed.
1–25 of 55 properties displayed
How may I help you?Get property information, schedule a showing or find an agent |
|||||||||||||||||||||||||||||||||||||||||||||||||||||||||||||||||
Copyright © Metropolitan Regional Information Systems, Inc.
