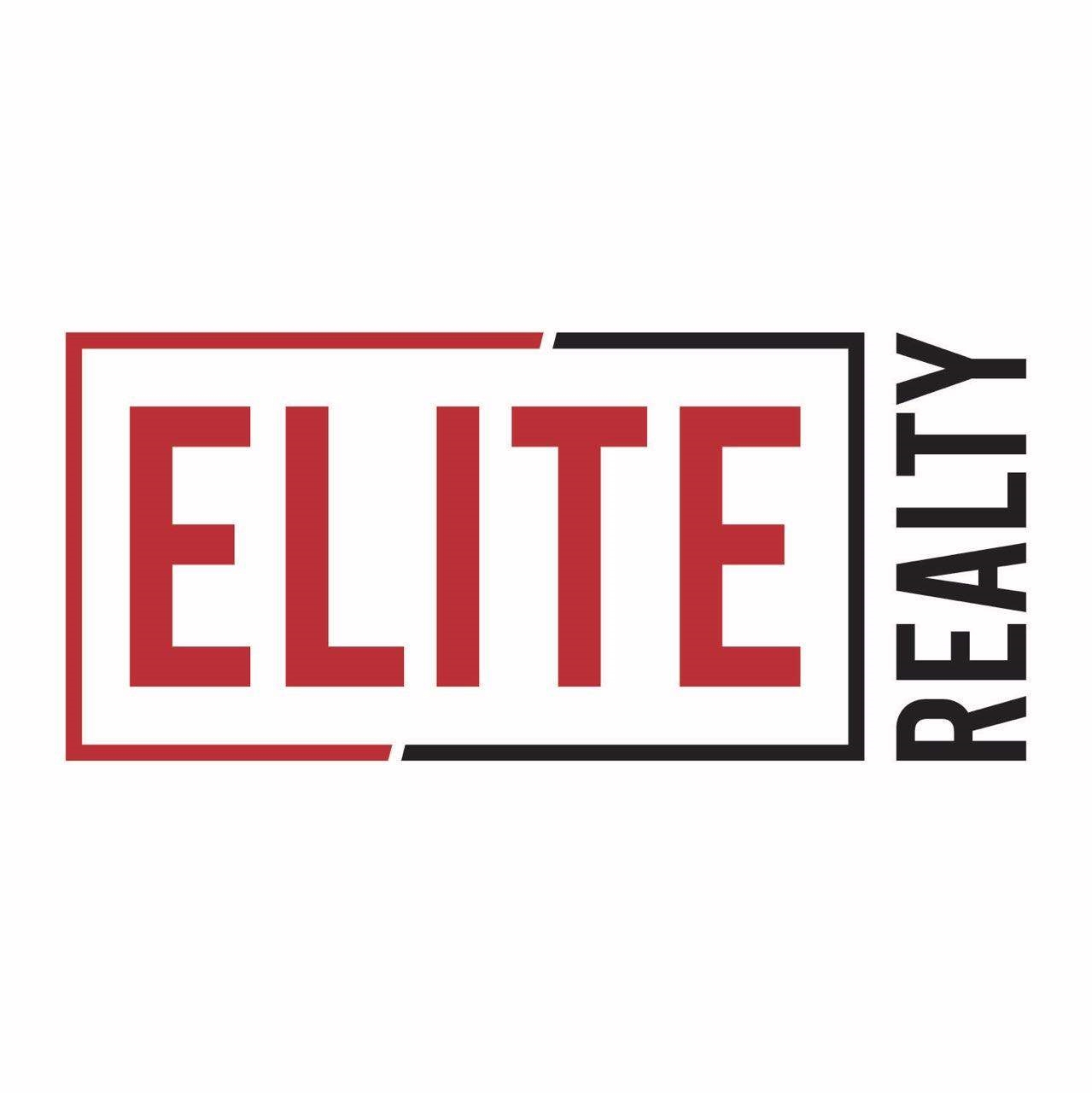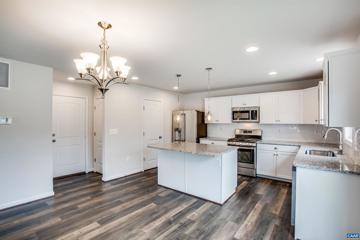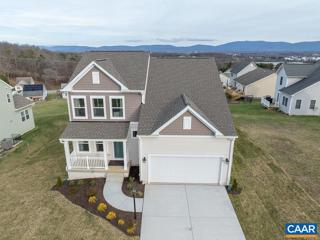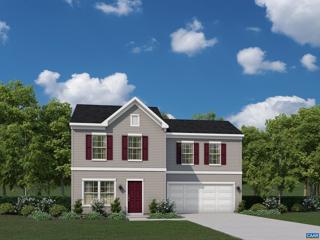 |  |
|
Stuarts Draft VA Real Estate & Homes for Sale3 Properties Found
The median home value in Stuarts Draft, VA is $360,000.
This is
higher than
the county median home value of $251,000.
The national median home value is $308,980.
The average price of homes sold in Stuarts Draft, VA is $360,000.
Approximately 71% of Stuarts Draft homes are owned,
compared to 21% rented, while
7% are vacant.
Stuarts Draft real estate listings include condos, townhomes, and single family homes for sale.
Commercial properties are also available.
If you like to see a property, contact Stuarts Draft real estate agent to arrange a tour
today!
1–3 of 3 properties displayed
Refine Property Search
Page 1 of 1 Prev | Next
Courtesy: LONG & FOSTER - CHARLOTTESVILLE
View additional infoTo Be Built - Photos may depict different upgrades or options not included in this home. - 1,560 sq. ft. on two levels featuring 3 bedrooms, 2.5 baths, and 2-car garage - Granite and stainless in kitchen - large pantry - Ceramic baths and laundry - Great location convenient to nearby shopping and dining with a better commute - Easy access to Staunton, Charlottesville, and Harrisonburg Ask about current incentives Sales Office located at 149 Willowshire Ct, Waynesboro, VA 22980,Birch Cabinets,Granite Counter
Courtesy: LONG & FOSTER - CHARLOTTESVILLE
View additional infoTO BE BUILT BRAND NEW CONSTRUCTION - TIME TO PERSONALIZE! No Model at This Location - Sales Office located at 149 Willowshire Ct., Waynesboro, VA 22980. Pictures are of a model home The Kemper - To Be Built 1,962 Square Feet 4 Bedrooms 2.5 Baths 2-Car Garage - Luxury Vinyl Plank Flooring in Foyer and Kitchen - Stainless Steel Frigidaire Appliances - Granite Countertops - 13"x13" Ceramic Tile in All Baths - Security System Ask about Current Incentives with use of preferred lender and title company!
Courtesy: LONG & FOSTER - CHARLOTTESVILLE
View additional infoTo Be Built The Mitchell offers a modern open layout with a spacious great room and dining area. The rear kitchen features plenty of cabinets, counter space and a pantry as well as the opportunity for a large kitchen island. Upstairs you can enjoy a deluxe owner's suite with very large walk-in closet and dual bowl vanity in the owner's bath. There is also two additional large bedrooms. Sales office located to 149 Willowshire Court, Waynesboro, VA 22980
Refine Property Search
Page 1 of 1 Prev | Next
1–3 of 3 properties displayed
How may I help you?Get property information, schedule a showing or find an agent |
|||||||||||||||||||||||||||||||||||||||||||||||||||||||||||||||||
Copyright © Metropolitan Regional Information Systems, Inc.




