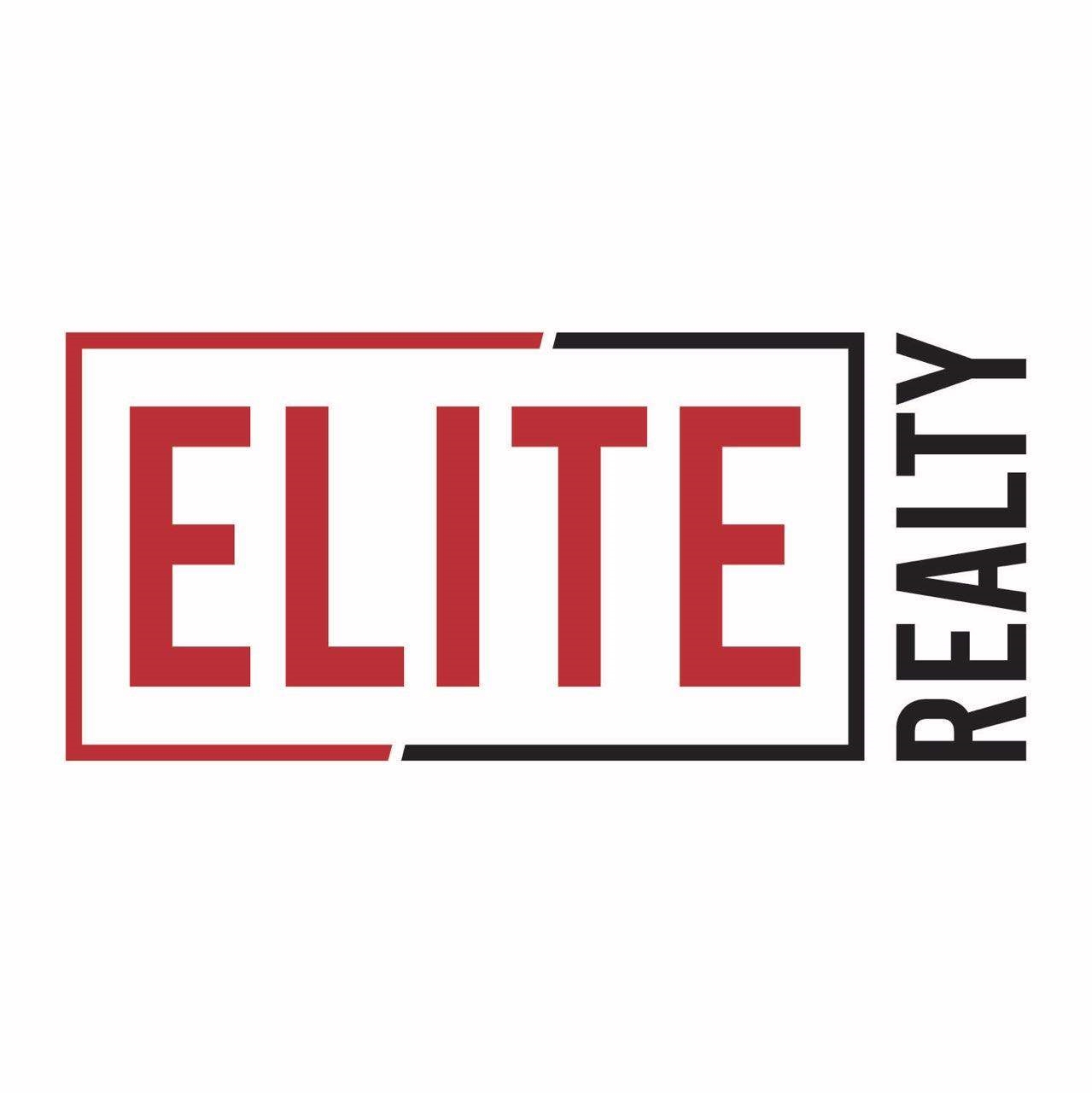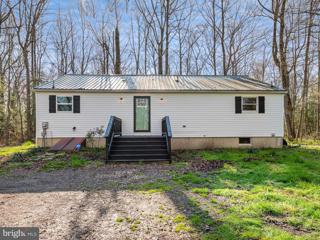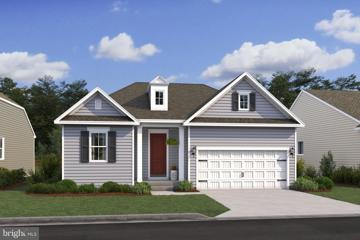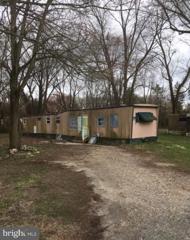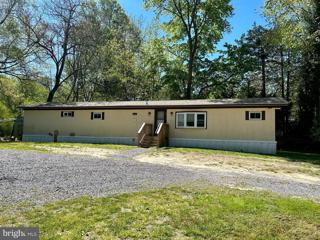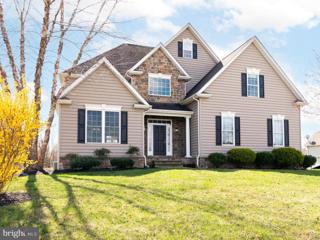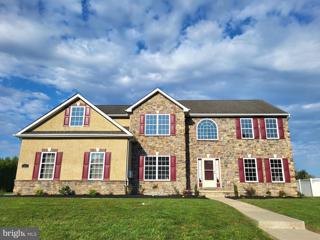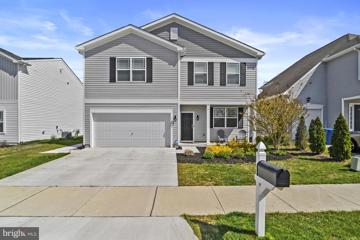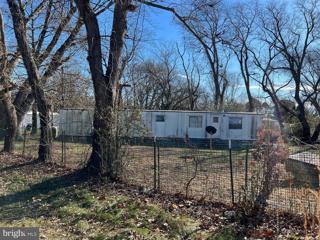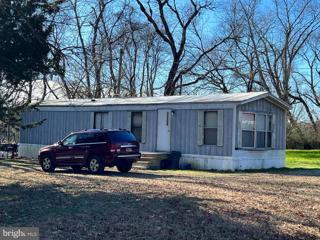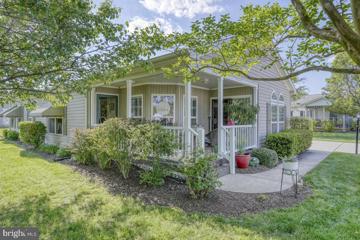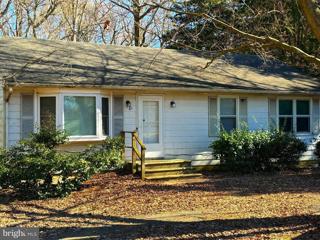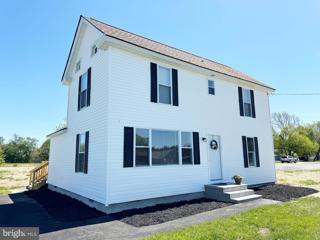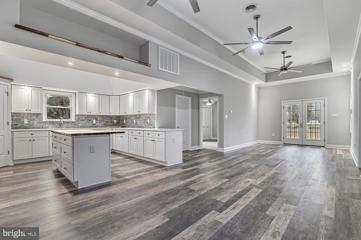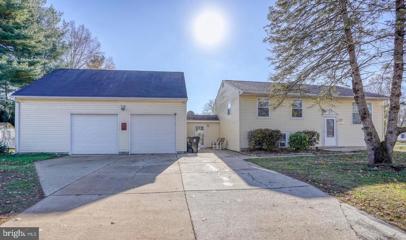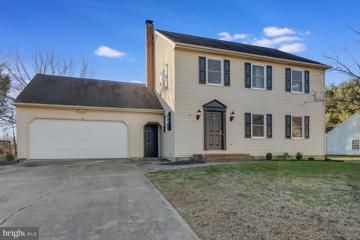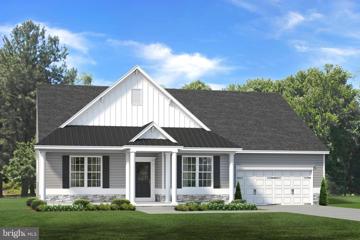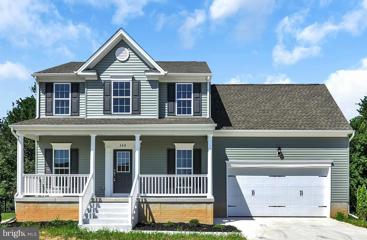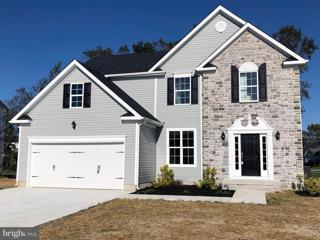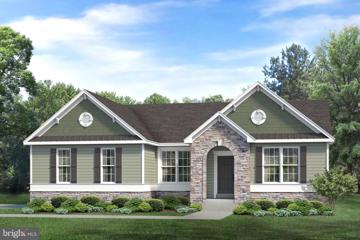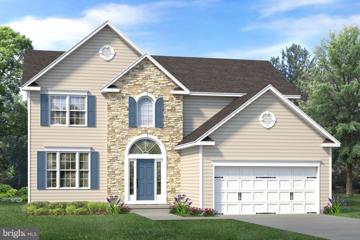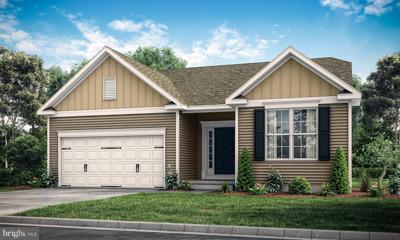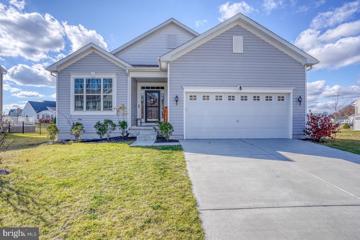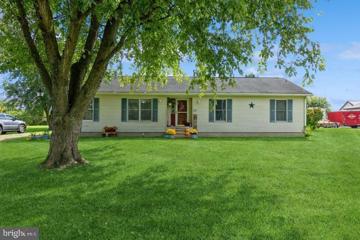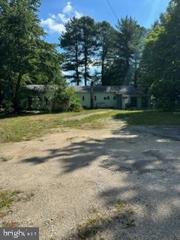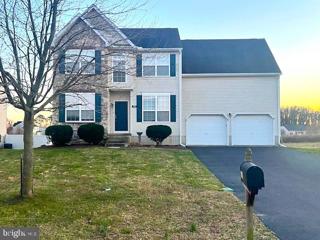 |  |
|
Woodside DE Real Estate & Homes for Sale
The median home value in Woodside, DE is $145,000.
This is
lower than
the county median home value of $275,000.
The national median home value is $308,980.
The average price of homes sold in Woodside, DE is $145,000.
Approximately 78% of Woodside homes are owned,
compared to 15% rented, while
5% are vacant.
Woodside real estate listings include condos, townhomes, and single family homes for sale.
Commercial properties are also available.
If you like to see a property, contact Woodside real estate agent to arrange a tour
today! We were unable to find listings in Woodside, DE
Showing Homes Nearby Woodside, DE
Courtesy: Crown Homes Real Estate, (302) 504-6147
View additional infoSeller's offering a $5,000 closing credit! Finally a 3 bedroom home with primary suite on more than 5 acres under $400,000! Schedule your showing for this 3 bedroom, 2 bath home with a full, walkout basement sitting on 5.7 acres. The septic system, HVAC, roof and flooring were all newly installed by the previous owners from 2019-2021. After taking in the privacy of your land, walk into the large eat in kitchen with subway tile backsplash and white cabinets. Off of the kitchen you have a large living room filled with natural light and direct access to the backyard. The hallway leads to your first full bath and two bedrooms, followed by the master bedroom toward the back of the home for added privacy with its own full bathroom. Down the large stairwell off of the living room, you have a full basement with tall ceilings, just waiting for your finishing touches. Your chance to own more than 5 acres, in a convenient location, close to anything you need awaits at 104 Walnut Shade Road, but it will not last for long! $396,900253 Buxton Circle Magnolia, DE 19962
Courtesy: Delaware Homes Inc, (302) 378-9510
View additional infoIntroducing the Daffodil V! This is a ranch home featuring luxury first floor living at an incredible value. Enter into an inviting foyer featuring a tray ceiling. In the kitchen you will find a generous island overlooking the great room and dining area. The first floor primary suite also includes a tray ceiling and full bath with dual sinks, shower, private water closet and walk in closet. This design is offered as a to be built home which is customizable to your personal taste. For a full list included features or to schedule a tour of the community please contact our sales representatives. Welcome to a new active adult 55+ community in Magnolia, DE, offering low-maintenance, resort-style living with beautiful single-family new homes. Enjoy amenities including a luxurious clubhouse, pickleball courts, and a pool with cabanas and tiki bar. Here you can enjoy the company of people who have worked hard and now want to enjoy all that a luxury community has to offer. The low-maintenance lifestyle assures that your lawn care is out of your hands, keeping you free to spend time with friends at the clubhouse or at the nearby beaches. Just minutes from Route 1 in Delaware with tax-free shopping, dining and entertainment, this 55+ active adult community offers everyday convenience together with the serenity of a picturesque Delaware landscape. The relationships that you make and the people you spend time with here will create memories for years to come.
Courtesy: Classic Realty, (302) 335-5757
View additional infoINVESTOR ALERT! This sale includes 2 separate lots with a mobile home on each lot, sharing one well, being sold together. Each lot has it's own county sewer already connected. Most of the details here are for 235 Stevenson except for lot frontage, that is combined. 245 Stevenson details are as follows: tax map # NM-00-11104-02-1900-000, assessment likely similar, taxes likely similar, 1000 sf, built in 1964, 2 br/1 bath, w/garage. Both are on month to month leases. BEING SOLD AS-IS/WHERE IS! Public Records recognizes these addresses as 124 (235) Stevenson Dr. & 126 (245) Stevenson Dr. per: pre-911 address changes.
Courtesy: NextHome Preferred, (302) 526-2886
View additional infoLooking for affordable living or a new investment opportunity?! This 3 bedroom 1 bathroom manufactured home is ready for new owners!! Located in the Caesar Rodney School District and just minutes away from shopping, schools, restaurants and DAFB while positioned on a .26 acre lot. Although the home was built in 1971, it was placed on site in 2022 where it was connected to public sewer and a new well, water pump, water heater and new appliances. Washer & dryer convey with the unit. Property is being sold as-is/where is. Seller has title in hand. Quick occupancy available so schedule your tour today!!
Courtesy: Keller Williams Realty, (302) 360-0300
View additional infoWelcome to 198 Chanticleer Circle - an exquisite two-story, four-bedroom, two-and-a-half-bathroom home built in 2010 by C & M Custom Homes sitting on a half-acre. Located in the highly sought-after Caesar Rodney School District, this property boasts not only a comfortable and spacious interior but also an oversized two-car garage with a bonus room on the main floor. The heart of the home is the spacious and inviting family room, which features a cozy gas fireplace for those cold winter nights. This room seamlessly flows into a well-appointed kitchen, with granite surfaces, an island, and 42â cabinets perfect for preparing family meals and entertaining. The primary bedroom is a true retreat, featuring a sitting room, walk-in closet and a luxurious en-suite bathroom with a double vanity, a soaking tub, private water closet, and a separate shower. Three additional bedrooms share a full bathroom with modern fixtures and finishes. 198 Chanticleer Circle is a harmonious blend of comfort and style, donât miss the opportunity to make this exceptional property your new home. Contact me today to schedule your showing and experience the lifestyle you've been dreaming of.
Courtesy: Keller Williams Realty Wilmington, (302) 299-1100
View additional infoWelcome to your dream home! This meticulously upgraded property boasts a wealth of modern features and stylish finishes, making it the perfect place to call home. Step inside and be greeted by the gleaming new appliances in the spacious kitchen, a chef's delight. The downstairs area showcases stunning new LVP flooring that exudes both elegance and durability, while the refinished hardwood floors add a touch of timeless charm. Upstairs, you'll discover plush new carpeting that invites you to sink your feet in comfort. Every room has been thoughtfully refreshed with a fresh coat of paint, creating a bright and inviting atmosphere throughout. The bathrooms have also received a makeover, featuring sleek new bath sink faucets that elevate the space's aesthetics. In the heart of the home, a brand-new kitchen sink offers both functionality and style. With all these upgrades, this home is not just move-in ready; it's move-in exceptional! Don't miss the chance to make this beautifully renovated property your own. Contact us today to schedule a viewing and experience the perfect blend of modern luxury and classic charm.
Courtesy: Century 21 Emerald, (302) 644-2121
View additional infoBeautiful Newer Home in Tidbury Crossing which was the Model Home for the Community...3 bed, 2.5 Bath, Living Room or Office in Front of Home, Past Foyer is Large Open Concept Family Room, with Loads of Natual Light that flows into the Breakfast Area and Kitchen. Great Kitchen that comes with Classic Dark Birch Cabinets, Stainless Appliances, Center Island with Bar Area for additional Seating and a Lg Pantry, Powder Room on First Floor also. Slider to Nice Size Raised Cement Patio for Outdoor Grilling and Relaxing. Upstairs is Loft Area, which for this Model....""could be 4th bedroom if desired""... has Closet and Window for Bedroom or can be whatever you want it to be. Large Master Bedroom and Oversized Master Bath w/Large Walk-in Closet. Two additional Bedrooms upstairs which share Hall Bath. Energy saving Washer and Dryer conveniently located on 2nd Floor. Large 2 Car Garage with 2 Car Driveway Parking. Home has Irrigation System and DR Horton Smart-Home Package through ADT for security. Very centrally located close to Loads of Shopping and Restaurants, approximately 15 min to Dover Air Base and Rt 1. and located in very desirable Caesar Rodney SD. Beautiful Home now looking for its new owners....come take a look and be in your new home for summer activities.
Courtesy: RE/MAX Realty Group Rehoboth, (302) 227-4800
View additional infoInvestment opportunity knocking! Great for investor or builder for a new home site. Home sold "AS IS". Home needs TLC. Tenants on a month-to-month lease. Property to be sold with tenant in place.
Courtesy: RE/MAX Realty Group Rehoboth, (302) 227-4800
View additional infoInvestment opportunity knocking! Great for an investor or builder for a new home site. Home sold "AS IS". Home needs TLC. Tenants on a month-to-month lease. Property to be sold with tenant in place. Open House: Saturday, 5/11 1:00-3:00PM
Courtesy: Patterson-Schwartz-Dover, 3026729400
View additional info9 Sharp Lane is the complete package offering beautiful indoor and outdoor space. Situated on a corner lot, letâs begin with the charming front porch surrounded by mature trees and landscaping. Inside you will find the large living room and separate dining room with luxury vinyl plank flooring and plenty of windows. The bright eat-in kitchen features gas cooking, a double sink and two Palladian windows. There is plenty of counterspace and storage in the kitchen island and separate pantry. The kitchen also has a sliding glass door offering easy access to the front porch. The laundry room is equipped with a full-size front load washer and dryer, a utility sink, shelving, and cabinets for even more storage. The first bedroom, currently styled as a sitting room, is carpeted and spacious. A full bathroom located in the hallway has a shower/tub with coordinating cabinetry including a linen closet and medicine cabinet. At the end of the hall is the spacious primary bedroom with an ensuite bathroom and an enormous walk-in closet. The bathroom includes a walk-in shower, garden tub and double sinks. Back outside you will find yet another opportunity to enjoy the great outdoors on the lovely concrete patio which can be accessed from the attached 2 car garage. A long driveway offers even more parking space for visiting family and friends. The home has been conscientiously cared for and features a new roof with a transferable warranty. The current land lease is $614.29 per month which includes community amenities, lawn maintenance, trash removal & road maintenance. The perfect place to unwind, relax and live life to the fullest. Barclay Farms is a community that provides residents with a choice of activities to meet their individual lifestyles. There is an active clubhouse, outdoor swimming pool, indoor hot tub, walking/biking trails and much more. Conveniently located in Camden Wyoming a short drive to shopping, restaurants, healthcare, and the Delaware beaches. Schedule your tour today, this home wonât last long. $275,00043 E Cherry Drive Magnolia, DE 19962
Courtesy: EXP Realty, LLC, (888) 543-4829
View additional infoWelcome to a charming 3-bedroom, 1-bathroom home nestled in a serene country setting, recently listed for sale. This picturesque property offers a tranquil escape from the hustle and bustle of city life, providing a perfect blend of comfort and rural charm. As you approach the home, you'll be greeted by mature trees flanking the circular drive creating a warm and inviting atmosphere. The exterior boasts a classic design with a welcoming front entrance. Upon entering the home, you'll find a cozy living room with large windows that fill the space with natural light, showcasing the scenic beauty outside. The interior features three bedrooms, each with ample space, comfortable layouts, and closets for storage. One of the standout features of this property is the array of outbuildings, including a large one equipped with electricity, making it an ideal space for hobbyists or those in need of a workshop. This outbuilding offers endless possibilities for creative pursuits, whether it be woodworking, crafting, or other hobbies. The spacious backyard is a haven for outdoor enthusiasts, providing plenty of room for gardening, recreational activities, and family gatherings. Imagine hosting summer barbecues or stargazing nights in this peaceful setting. This country home offers the best of both worldsâquaint, rural living with the convenience of nearby amenities. Whether you're looking for a peaceful retreat, a place to pursue your hobbies, or a home with room to grow, this property is a unique and inviting opportunity for a new chapter in the countryside. Don't miss the chance to make this idyllic retreat your own.
Courtesy: Iron Valley Real Estate at The Beach, (302) 541-8787
View additional infoLeave your worries behind and unpack your bags, you've arrived home! Exposed beams adorn the entire first floor of this fully updated home, giving you the best of classic touches with modern upgrades. A beautiful Quartz countertop sits atop all brand new cabinets and accents perfectly next to all brand new Stainless Steel Appliances. The Primary Bedroom occupies the first floor as well, and comes equipped with its own full en suite bathroom. The second story not only has its own brand new independent cooling system, but also two generous sized bedrooms and a full bathroom of its own. You'll appreciate an abundance of storage space on both floors, and ceiling fans in every bedroom. A brand new deep well and septic system have been recently installed, and will alleviate all concerns regarding major systems in your new home. Enjoy long afternoons, and gatherings with family and friends on your comfortably sized brand new back deck. Thoughtfulness shows in every corner at an incredible value, start your next chapter at 9952 Canterbury Rd today!
Courtesy: RE/MAX Eagle Realty, (302) 273-1994
View additional infoWow! This 3 bedroom, 2 bath ranch is a complete explosion of beauty! With a 720 sq ft detached apartment located on 1.37 acre cleared lot, this property is perfect for having in-law suite or renting out for extra income. From the new modern blue siding with white and black accents and a large custom deck highlighting the outside, to the gorgeous kitchen with new cabinets, quartz countertops, tile backsplash, island w/butcher block top and stainless-steel appliances on the inside, this home has been fully remodeled from the framing up! It also has updated bathrooms with tile surrounds, new paint and flooring throughout, new windows, new doors, new tankless water heater, new septic, new well, new, new, new...you get the idea! The fully renovated 1 bedroom, 1 bath apartment has a living room, kitchen, dining room, laundry, bonus room and concrete patio. Oh, did I mention the home has a 2-bay garage, circle driveway and is also zoned General Business/Residential? You'd better hurry, 'cause it may not last! $329,89914 Sumac Drive Felton, DE 19943
Courtesy: RE/MAX Eagle Realty, (302) 273-1994
View additional infoMOTIVATED SELLER!! Bring your bathing suits, pool is now OPEN!! Welcome to 14 Sumac Drive in Felton, DE. This split-level home sits on .35 acres, on a corner lot located in the Lake Forest School District. The home offers 3 bedrooms; currently it's a 2 bedroom, sellers have removed wall between second and third bedroom, but could be converted back to 3 bedrooms with ease. The main floor has a large living room, a full hall bath, eat in kitchen/dining area w/ sliders that open to a deck overlooking the sparkling inground pool. New liner was installed in 2019. As you make your way to the lower level, you'll find a roomy den, half bath, laundry room and bonus room w/ closet which could be converted to a 4th bedroom. Just through the laundry room is an enclosed breezeway w/ access to the 32x36 garage w/ sizeable workshop area, perfect for the car/bike enthusiasts. For added convenience, there's a third garage door to the rear of the garage providing access to the large, fenced yard where you can store your boat or other toys. For additional storage there are two 10x12 sheds should the garage attic space not be enough. The private septic has been recently inspected and has passed. The home has public water serviced through Tidewater Utilities and is billed quarterly. The home (and individual rooms) is heated with electric baseboard and serviced through Delmarva Power. The solar panels, have 10 years remaining on a 20-year lease through Tesla. Current monthly lease is $137.24. No central A/C but 3 window A/C units will convey with sale of the home. This property has been freshly painted, inside and out, and is in good shape and TONS of potential. All appliances are included. Home is being sold AS IS. Make your appointment to tour this home today!!! $395,00020 Drew Court Dover, DE 19901
Courtesy: Burns & Ellis Realtors, (302) 674-4220
View additional infoThis lovely 4 bedroom, 2.5 bath home is located on a peaceful family friendly cul-de-sac in the established community of Brookfield in the Caesar Rodney School District. The bright and airy kitchen boasting gorgeous granite and Samsung stainless steel appliances is perfect for the chef extraordinaire! Updates in flooring including ceramic tile, hardwood and carpet, fresh paint, new ceiling fans, appliances and new windows. There are four large bedrooms with plenty of closet space on the upper level. There is an enormous bonus room towards the back of the home with plenty of extra space perfect for a playroom or entertaining! The private backyard with a large composite deck is great for outdoor enjoyment. Move in Ready! Within minutes of Route 1, Bayhealth Hospital and Air Force Base. Schedule your tour today.
Courtesy: Compass, (302) 273-4998
View additional info***PROPOSED CONSTRUCTION*** Looking for first floor living that provides a little more space to move around? Then no need to look any further. With over 2,300 square feet, the Ocean View is first floor living at its finest. Upon entering the home, you are welcomed by a nice formal office with double 15 lite glass doors, that makes working from home a pleasure. Two large bedrooms across the hall share the a full bath. The spacious living area features a nice size great room, that is flanked by a chef's dream. The kitchen features a large island that overlooks the living space. It also features a large pantry, mini office and breakfast nook. The Ocean View is multifaceted with it's ability to also become a 2 story home with our to 5 bedrooms. Schedule your private tour of the Ocean View model today! Pictures are of a similar model and may feature upgrades not included in the standard model.
Courtesy: Compass, (302) 273-4998
View additional infoDreaming of new construction, but don't know if you could afford it? Dream no more! The Barclay model is a 3 or 4 bedroom, 2 and a half bath, two story traditional colonial home just waiting for your customized personal touches. The Barclay's main floor boasts an eat-in kitchen with dramatic maple 42" cabinetry. Spacious 9 foot high ceilings make the open floor plan bright and welcoming. The living room is built for hosting fun or just relaxing and taking in your beautiful new home. Upstairs you have 3 spacious bedrooms, with a 4th bedroom option, and don't forget about those spectacular custom bathrooms with Moen faucets! Pictures are of a similar home and may show options that are not included in base price.
Courtesy: Compass, (302) 273-4998
View additional infoPROPOSED CONSTRUCTION! The Burlington is a sight to see. The beautifully crafted home was designed with growth in mind. This spacious home features a 2 story living room, 3 ample size bedrooms, with an optional 4th, and 2 and a half baths. With a large eat-in kitchen complete with an optional island, you will definitely appreciate the details, upgrades, and craftsmanship. The Burlington model offers it all with the quality of Ashburn you have come to expect and enjoy. Pictures are of similar model and may show features that are not included.
Courtesy: Compass, (302) 273-4998
View additional infoPROPOSED CONSTRUCTION. This open floor plan home is built to dazzle. As soon as arriving to this home, the entrance is welcoming with extended foyer that leads to a grand open living space that can add an eye catching fire place. The 9' ceilings enhance the already ample living space, providing grand stacked windows that ensure natural lighten is never in short supply. Granite counter tops act as the icing on the cake in this already loaded living space. NEW Homes at this price, with this build quality and upgrades hardly every come around, and are sure not to for awhile. Pictures are of similar model, and may include upgrades that are not standard.
Courtesy: Compass, (302) 273-4998
View additional infoThis Hampshire model features 4 bedrooms, 2 and a half bath and is a beautifully designed. What better way to relax than in your master suite, which has an amazing en-suite full sized bathroom with tub and shower! The Hampshire's main floor also boasts an eat-in kitchen with dramatic maple 42" cabinetry. Spacious 9 foot high ceilings make the open floor plan bright and welcoming. The great room is built for hosting or just relaxing and taking in your beautiful new home. Pictures are of similar home and may show options that are not included in base price.
Courtesy: Compass, (302) 273-4998
View additional info***PROPOSED CONSTRUCTION*** The beautiful Windsor is a home that provides options. Looking for a nice size rancher that provides a clean open floor plan with 3 bedrooms and 2 full bath, then the Windsor is your home. Looking for a 2 story home that offers up to 5 bedrooms and over 2,300 sq ft, then the Windsor is your house. Either way you slice it, the Windsor is a dynamic home that is sure to please. The kitchen over looks the living room to provide an open floor plan that ensures no one is left out. Pictures are of similar models.
Courtesy: RE/MAX Eagle Realty, (302) 273-1994
View additional infoDon't miss this well-kept, just like new home with a partially finished basement with a full bathroom. Built in 2021, you get an almost new home in a great neighborhood! Located in the highly sought-after Reserves at Chestnut Ridge, this home is conveniently located and move-in ready. It features a modern kitchen with an almost new stainless steel appliance package, a deck at the rear, a large basement with a rec room, and plenty of storage. A short drive from shopping, schools and the Dover AFB. Schedule your showing today. At this new price, it won't last long. $310,000334 Kersey Road Viola, DE 19979
Courtesy: Weichert Realtors-Limestone, (302) 992-9500
View additional infoBACK ON THE MARKET. Lovely 3 bd 2 ba ranch with almost an acre of land in a country setting only 2 miles off the highway. Quick to Dover or points south. No Development, No HOA. This home features a newer kitchen, new flooring, a bonus room, a deck, and a new HVAC by closing. A very large 40 x 25 ft metal shed/garage building in the back yard for all your storage, workshop, and motor toys. When you enter the front door you notice the pretty hardwood flooring in the inviting living room with plenty of room for tv viewing. The bright open kitchen / dining room has new flooring and plenty big for a full size dining table . Kitchen has been updated with newer counters. Off the kitchen is a bonus room , lots of uses, guest bedroom, craft/hobby room, office , another tv room etc.. You can also remove a wall and make one large great room. The master bedroom is a great size and has a nice bathroom and lots of natural light. New closet doors and a new vanity has been updated. 2 really nice sized bedrooms and a hall bath with updated vanity complete the home. From the dining area are sliders leading out to a deck to enjoy the nice semi private yard. Relax on the deck and enjoy the view of your country setting. Off the deck there is a fenced in section for your pets and a large 40ftx25ft metal garage shed building in the back for a workshop or storage that features a 12 x 25ft loft . a smooth concrete floor, a woodstove, electric and has a rollback door on the back side as well. There is another 12 x 10 shed behind this garage for all your outdoor /gardening storage needs. There will be a new HVAC system ( Furnace and a.c.) installed prior to closing. Come check out all this home has to offer . Move in Ready or the floor plan offers the opportunity to create the space you need. Sellers are very motivated. Home is in USDA area, and lender has a few programs to help make this home affordable. Septic has failed , It is functional with no back ups . seller will not be replacing prior to closing. Home is sold AS IS, All offers considered. Seller is also having all repairs from a recent home inspection completed and new flooring in the bonus room installed. $200,0001159 Plymouth Road Felton, DE 19943
Courtesy: Keller Williams Realty Central-Delaware, (302) 677-0020
View additional infoPRICE UPDATE! Investor alert! Don't miss this opportunity to own commercial property in Felton, Delaware. Two acre property with a 3-bedroom, 1 bath house, garage, and shop. Zoning is Business General. Water source is a well that was installed in 2014. The shop and garage on the property provides endless possibilities for your next business venture. The seller has been disposing of items in the house and in the shop/garage. Property is being sold "AS IS, WHERE IS." ENTER AT YOUR OWN RISK. $434,900388 Belfry Drive Felton, DE 19943
Courtesy: Elevated Real Estate Solutions, (302) 422-2619
View additional infoIf you have been looking for a 4-bedroom home with a finished basement, look no further. Formal dining. room and eat in kitchen. The kitchen includes a large island with sink. Formal living and family room. Family Room includes a gas fireplace Master includes a walk-in closet, a master bath with a separate shower, and a Jacuzzi tub. Enjoy the full finished basement that gives you more living space and storage. How may I help you?Get property information, schedule a showing or find an agent |
|||||||||||||||||||||||||||||||||||||||||||||||||||||||||||||||||
Copyright © Metropolitan Regional Information Systems, Inc.
