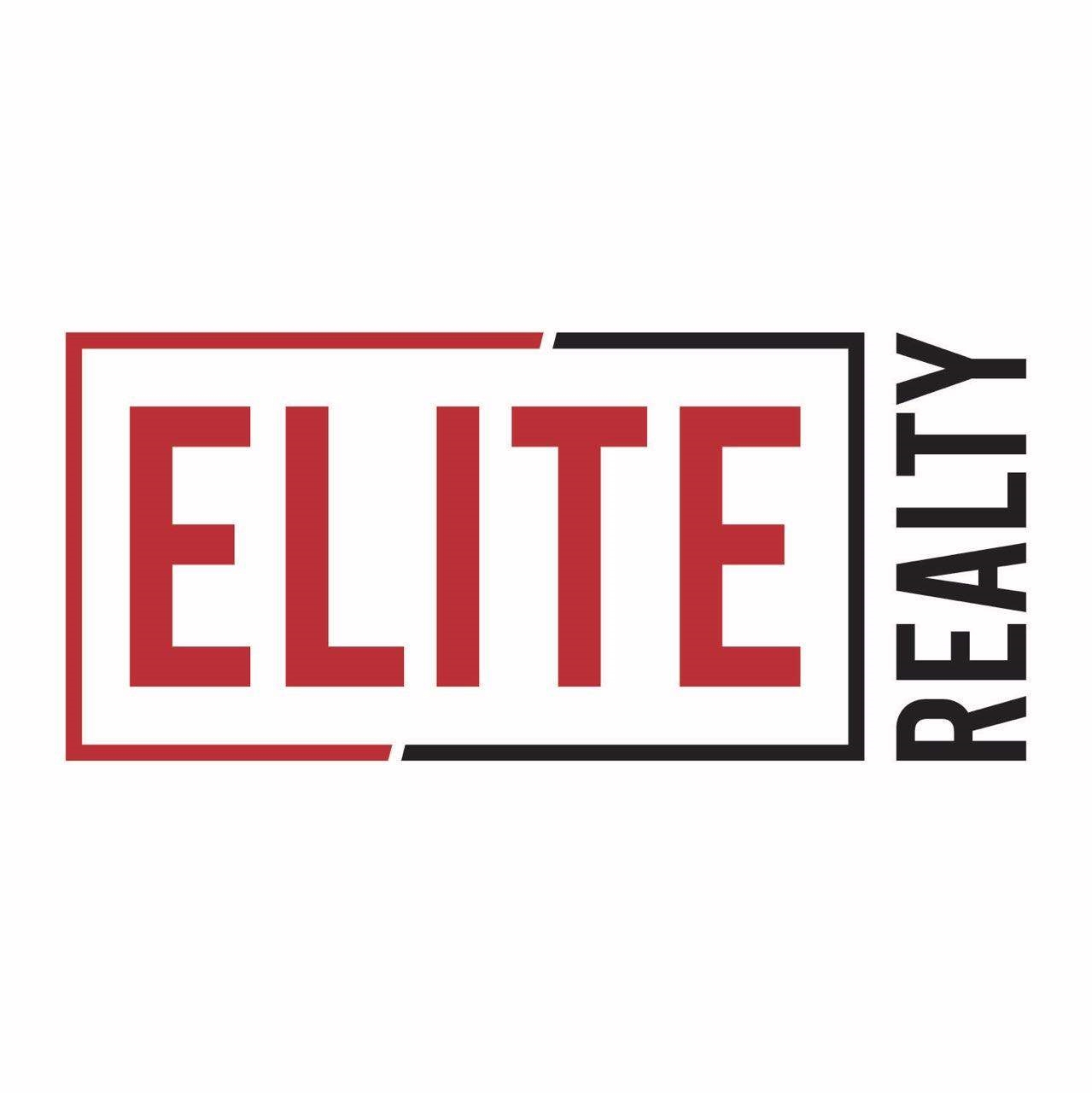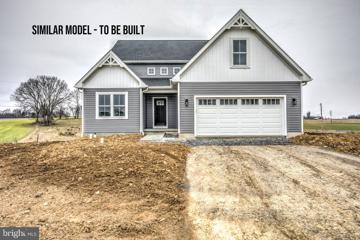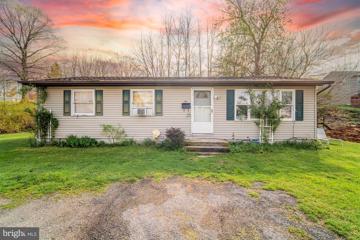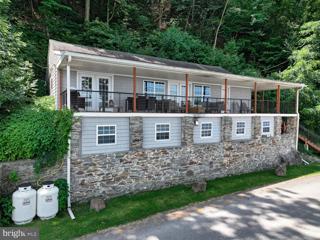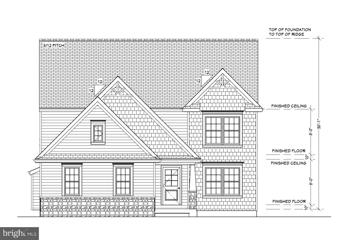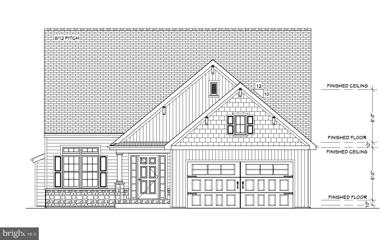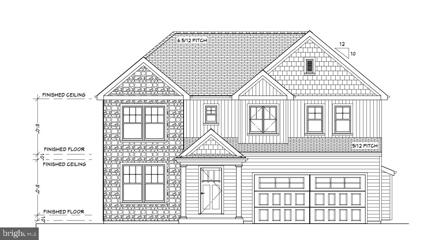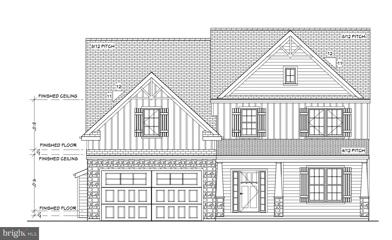 |  |
|
Maytown PA Real Estate & Homes for Sale
The median home value in Maytown, PA is $267,100.
This is
higher than
the county median home value of $249,900.
The national median home value is $308,980.
The average price of homes sold in Maytown, PA is $267,100.
Approximately 69% of Maytown homes are owned,
compared to 26% rented, while
4% are vacant.
Maytown real estate listings include condos, townhomes, and single family homes for sale.
Commercial properties are also available.
If you like to see a property, contact Maytown real estate agent to arrange a tour
today! We were unable to find listings in Maytown, PA
Showing Homes Nearby Maytown, PA
Courtesy: Keller Williams Elite, (717) 553-2500
View additional infoWelcome to this STUNNING and newly constructed home in the Bridle Path community in Marietta, PA! Located at 109 Appaloosa Dr, this exquisite Elm Model, built in 2022 by Ryan Homes, has been meticulously maintained and offers upgrades throughout! Skip the wait for new construction and move into this basically brand new home right now. What we love about this home is the beautiful fixtures and functional layout the space offers! The first floor is spacious, has an open layout and has a half bath, luxury vinyl plank floors, a brick fireplace, granite countertops, stainless steel appliances, recessed lighting, and stunning views of the farmland that surrounds this neighborhood. Truly and entertainers dream home - The kitchen is amazing! The second floor of this home doesn't lack space either! Featuring 4 bedrooms, 2 full baths and a bonus loft area perfect for a home office, play area or game room! The primary bedroom features a luxurious en-suite bath with two walk-in closets, while three additional bedrooms , a full bathroom and laundry room complete the second floor. This modern-style home is situated in the back section of the community, providing some of the best views available. Additional features include a two-car garage and close proximity to shopping, restaurants, the Susquehanna River, Chickies Rock, the Northwest River Trail and so much more. Donât miss out on this exceptional opportunity!
Courtesy: Berks Homes Realty, LLC, (484) 339-4747
View additional infoMove-in Ready end of July! Berks Homes presents the White Oak Floorplan quick delivery home. Experience the epitome of modern living in this exquisite two-story residence, boasting a front porch that leads you into a charming foyer, setting the tone for the elegance that awaits within. Step into the heart of the home, where the open kitchen seamlessly merges with the inviting breakfast area and spacious family room, creating an ideal space for gatherings and everyday living. Need a quiet retreat or a home office? The flex room offers versatile options to suit your lifestyle. Convenience is key with a 2-car garage, providing ample space for parking and storage. Ascend to the second floor and discover your own private sanctuary in the large owner's suite, complete with a luxurious bathroom and a sprawling walk-in closet, offering both comfort and style. Three additional bedrooms provide ample space for family members or guests, while a well-appointed hall bathroom ensures everyone's needs are met. Say goodbye to laundry day woes with the dedicated laundry room on the second floor, adding ease and efficiency to your daily routine. Dreaming of additional space to expand and customize? The unfinished basement space beckons, offering endless possibilities to create the ultimate entertainment zone, home gym, or hobby space â the choice is yours. Don't miss your chance to make the White Oak Floorplan your own and experience the perfect blend of style, comfort, and functionality. Contact us today to schedule your tour and start envisioning the possibilities in your new dream home! ðð Home is settlement ready within 45 days ! Features of Spec/Community: 2 Car Garage with 2' Expansion Recessed Lighting and 2'x2' Family Room Window Package for Tons of Additional Light Alternate Kitchen Package with Island, Quartz Countertops, Tiled Backsplash, and Upgraded Cabinetry, Gas Appliances, and Recessed Lighting Package Dedicated Study with French Doors Raised Height, Double Vanity with 60" Tiled Shower and Sliding Clear Glass Door in Owner's Bath Daylight Basement Package with 2-Piece Rough-In for Future Bathroom Addition Luxury Engineered Vinyl Plank Flooring throughout First Floor Large Engineered Composite Deck for Additional Outdoor Living The new assessment for this improved property has yet to be completed; taxes shown in MLS are pre-construction, the taxes will change with the new assessment. ð¸Please note that the photos provided are representative of the property listed and may not depict the property exactly as it appears currently. Some features shown may not be included in the actual home.ð¼ï¸
Courtesy: Berks Homes Realty, LLC, (484) 339-4747
View additional infoUnder Construction, Move-In Ready August! Berks Homes presents a quick delivery home that will deliver modern comfort and style within this impeccably crafted new construction residence located at our Bridle Path community in Lancaster County. The Black Cherry" C" Elevation embodies a timeless fusion of classic craftsmanship and contemporary design, setting the stage for optimal sophistication. Step inside to be greeted by the timeless allure of Hard Surface EVP flooring, extending graciously throughout most of the first floor. A versatile front office study beckons, providing the ideal space for work or leisure. The heart of the home is the open-designed kitchen, where upgraded cabinets, granite countertops, and an elegant backsplash converge to create a culinary masterpiece. Equipped with stainless steel appliances, including a gas range, this kitchen is a haven for culinary enthusiasts and entertainers alike. Upstairs, discover a spacious loft, perfect for family gatherings or quiet retreats. The ownerâs bath is a sanctuary of luxury, featuring a double vanity and a lavish 5 ft tile shower. Additionally, we have expanded the garage an additional two feet and will be including a composite deck on the rear of the home for outdoor entertaining. With only a few opportunities left to purchase new in Bridle Path, this home will be complete and move-in ready in August, ensuring a quick and seamless transition to your new home. Your Story Starts Here. ð¸Please note that the photos provided are representative of the property listed and may not depict the property exactly as it appears currently. Some features shown may not be included in the actual home.ð¼ï¸ The new assessment for this improved lot has yet to be finalized. Taxes listed in the MLS are estimated based on the sale price.
Courtesy: Kingsway Realty - Lancaster, (717) 569-8701
View additional infoTo be built - 2,245 Sq. Ft., 4 Bedroom, 2-1/2 Bath with a 1st-floor bedroom and bath suite, 2nd bedroom, or office. Daylight Superior Wall walk-out basement with patio - Gas utilities - Open floor plan with semi-custom kitchen cabinets w/island and granite countertop - Enjoy the country view from the maintenance-free Azek deck with vinyl railings. - Donegal Schools. $1,400,000274 Endslow Road Marietta, PA 17547
Courtesy: Keller Williams Elite, (717) 553-2500
View additional infoDiscover Lancaster County living at its finest. This charming historical farmhouse sits on 7.734 acres of picturesque land. Approach this idyllic retreat via a beautiful, long driveway, refinished and paved for easy access and enhanced curb appeal. As you step inside the front door you will discover meticulously refinished original plank hardwood floors and woodwork throughout, showcasing the craftsmanship of yesteryear. To your right awaits a full library, thoughtfully utilized as a home office space, offering a quiet retreat for work or study. On the left, another room serves as an additional home office, providing flexibility and convenience. Continuing down the hallway, a sense of warmth and hospitality envelops you as you're greeted by a formal living room on the left, exuding elegance and charm. Beyond the formal living room lies a spacious family room, inviting gatherings and relaxation with its cozy ambiance. Each first-floor room beckons with its own unique character, inviting you to explore and create lasting memories. The heart of this historical farmhouse is where the kitchen stands as a testament to both functionality and beauty. Adorned with exquisite handmade Shaker Amish cabinets stretching from floor to ceiling, this kitchen exudes timeless elegance and craftsmanship. The floating island, complete with a stove top fill-in, serves as a focal point for culinary creativity, offering ample space for meal preparation and casual dining. Also, you will find a convenient half bath in the kitchen for family and guests. As you cook, entertain, or simply enjoy a cup of coffee, you'll be captivated by the stunning views visible from the kitchen windows and the French doors to the adjacent back deck. Enhance your evenings with the warmth and ambiance of seven woodworking fireplaces throughout the entire home including a walk-in hearth in the Kitchen with one-of-a-kind touches, such as a brick built in bread oven adding a touch of classic charm to every gathering. Two separate staircases lead you to your destination upstairs. With five spacious bedrooms and three full baths, this residence seamlessly blends historic charm with traditional comfort. Retreat to the two master bedrooms on the South wing of the home complete with a private balcony offering sweeping views of the surrounding landscape. The North wing of the home boasts three large bedrooms with charming touches such as exposed brick and natural light. Additionally, both the wings include private entries to a large wrapping balcony, perfect for enjoying morning coffee or evening stargazing. Three full bathrooms upstairs allow for convenience and ease. Two of the three bathrooms include original porcelain clawfoot tubs, a testament to the timeless elegance of this historical gem. The large master bathroom has been recently restored with a custom stone dual showerhead walk-in shower and double vanity. Upstairs above the second floor you will be amazed at the potential of the full attic with five dormers and how you could transform it into a grand loft room or live in quarters. Complementing the historical farmhouse is a brand new, stunning four-bay pole building barn, offering ample space for storage, hobbies, or potential conversion into additional living quarters. Enjoy breathtaking scenic views from every angle, complemented by the convenience of being backed up to a private airport. Ideal for aviation enthusiasts and small business owners alike, this property offers a unique opportunity with its proximity to the Donegal Springs Airport directly behind the home. Whether you're a seasoned pilot or an aspiring aviator, having a runway at your doorstep provides convenience. An easy 20-30 minute commute to Lancaster, Harrisburg and York. With a short drive to the Mount Joy and Elizabethtown Amtrak stations. Furthermore, this home offers an exceptional setting for raising a large family or nurturing children in the vibrant community of Lancaster County.
Courtesy: RE/MAX Pinnacle, (717) 569-2222
View additional infoPrice reduced! Seller is motivated! If youâre looking for a charming and affordable 3 bedroom, 1 bath home in the heart of historic Marietta, a Susquehanna River Town, youâll want to consider this home! This is one floor living at its best with a large living room and spacious kitchen. The home boasts a lovely yard with plenty of space for a garden or flower beds. This peaceful setting offers a perfect blend of comfort, convenience, and an ideal location. Within walking distance is the Northwest Rail Trail, locally owned restaurants such as McClearyâs, The Railroad House, and Shankâs Tavern, antique shops and eclectic stores like The Artful Nest and For the Love of Dog. For the outdoor enthusiast, who loves an active lifestyle, biking, hiking, boating and kayaking are all available nearby. $680,0006140 River Drive York, PA 17406
Courtesy: RE/MAX Patriots, (717) 840-4848
View additional info2 parcels sold together! Welcome to this delightful riverfront residence, boasting a peaceful ambiance ideal for a tranquil retreat or permanent residence. Situated on a private , wooded, 5.7 acres. Featuring a boat ramp for private river access. Enjoy the breathtaking views of the 5 1/2 mile long Susquehanna River on the wrap around mahogany porch. Relax and unwind in the hot tub while enjoying the beautiful sunsets over the water. This home is completely move in ready! The home features a bright and open layout with hardwood flooring throughout to really elevate the comforting ambiance. The main level offers two bedrooms, a full bath, and an open living/dining room and kitchen layout. The front porch can be accessed from the main living area making entertaining a breeze. In the lower level, you have a perfect space to entertain and accommodate overnight guests. Featuring a wet bar/kitchenette, gaming table, a bedroom, and a remodeled luxury full bath. The original stone foundation adds character to the entire lower level, preserving the homeâs unique charm. This riverfront retreat is truly exceptional. Seller Financing Available! $554,00081 N Bank Street Marietta, PA 17547
Courtesy: Keller Williams Elite, (717) 553-2500
View additional infoThis beautiful farmhouse with an incredible history offers an incredibly unique opportunity to those who love historic homes. It's situated a short walk from historic downtown Marietta, adding to the appeal for history lovers and providing dining, shopping and more attractions. Approaching the home, you'll appreciate the abundant space for parking and peaceful grounds, as well as the spawling front porch. The upscale history of the home is evident starting with the well crafted front door, and evidenced further as you step inside to high ceilings and ornate trimwork, which continues hroughout the home. The spacious kitchen features upgraded custom cabinetry and appliances, with the cooking fireplace and storage hutch paying homage to its historic nature. Off one side of the kitchen is the large sunroom, which features the original exposed stone wall and will make an amazing living space for those who love lots of natural light. In the rest of the first floor you'll find the dining room, living room, half bath, and a study which could also easily serve as a 5th bedroom. 3 fireplaces offer ample opportunity to create intimate, cozy settings. On to the second floor, there are 4 spacious bedrooms and the full bath, as well as the laundry room. On this floor as well as the first there's also a spacious foyer area rather than just a hallway. And beyond this in the 3rd floor you'll find a huge attic, currently used for storage. The home was lovingly restored some years ago including upgraded electrical systems and multiple heating and cooling zones, and more recently further restored so you could move right in and enjoy it as it is. Or, take the restoration process to the next level and make it all your own. Outdoor enthusiasts will love the 14 mile Northwest River trail that's accessed a short bike ride or walk away, along the nearby Susquehanna River, and an abundance of other outdoor adventures to be had in the area. Convenient access to Lancaster, York, and Harrisburg add to the appeal. Don't miss the opportunity to spend your summer in this amazing home!
Courtesy: Coldwell Banker Realty, (717) 757-2717
View additional infoLocated in the Donegal School District, this meticulously maintained two-story home, built in 2020, is move-in ready. It features 4 spacious bedrooms and 2.5 bathrooms. The main level boasts an open floor plan with a bright living room, dining area, and a modern kitchen equipped with top-of-the-line appliances. Upstairs, the primary suite offers a luxurious ensuite bathroom and a generous walk-in closet, accompanied by three additional bedrooms and a full bathroom. A standout feature is the finished basement, complete with a versatile bonus room ideal for a home office, gym, or playroom. The property also includes a spacious 2-car garage and well-maintained landscaping. This pristine, contemporary home offers suburban living with easy access to local amenities, parks, and recreational facilities. Don't miss the opportunity to own this exceptional property in Marietta, PA!
Courtesy: Berkshire Hathaway HomeServices Homesale Realty, (800) 383-3535
View additional infoPenway Construction has this 4 bedroom, 2,5 bath home under construction in the new Phase of Stoneybrook. Its a great floorplan that should be completed by end of September. The home has a gas fireplace, 9' ceilings on the first floor, vinyl plank flooring on the entire first floor, 2nd floor laundry . The house plans are under docs in Bright along with the HOA Docs. Seller to pay $2,000 of Buyers closing costs or use it towards upgrades for using the Seller approved Title Co. $509,9001746 Nolt Road Mount Joy, PA 17552
Courtesy: Berkshire Hathaway HomeServices Homesale Realty, (800) 383-3535
View additional infoAre you looking to build your dream home in Elizabethtown School District? Welcome to Garner Estates in West Donegal Township! This new 11 lot subdivision offers .5+ acre home sites with public utilities, NO HOA, and beautiful farmland views! Custom design your home with C&F INC. or choose from one of their many floor plans! Standard features include Luxury vinyl plank flooring, Painted kitchen & bathroom cabinetry, Soft close drawers and doors in the kitchen, and a 12'x10' Poured concrete patio. The Steph model offers 4 Bedrooms, 2.5 Bathrooms, 2,225 Square feet of living space, An oversized primary bedroom, 2 Car garage, And a full basement. Build times are roughly 5 months from start to finish, and no construction loan is required! What are you waiting for? Schedule your meeting today! $684,9001742 Nolt Road Mount Joy, PA 17552
Courtesy: Berkshire Hathaway HomeServices Homesale Realty, (800) 383-3535
View additional infoAre you looking to build your dream home in Elizabethtown School District? Welcome to Garner Estates in West Donegal Township! This new 11 lot subdivision offers .5+ acre home sites with public utilities, NO HOA, and beautiful farmland views! Custom design your home with C&F INC. or choose from one of their many floor plans! Standard features include Luxury vinyl plank flooring, Painted kitchen & bathroom cabinetry, Soft close drawers and doors in the kitchen, and a 12'x10' Poured concrete patio. The Jackson model offers 4 Bedrooms, 2.5 Bathrooms, 3,300 Square feet of living space, a formal dining room, a 1st floor office, and an oversized pantry with built in cabinetry! Build times are roughly 5 months from start to finish, and no construction loan is required! What are you waiting for? Schedule your meeting today! Open House: Sunday, 7/7 1:00-3:00PM
Courtesy: CENTURY 21 Home Advisors, (717) 208-7918
View additional info***Back on the Market because the buyers decided they did not want to live in an HOA. *** Their choice is your second chance to own to your dream home! This stunning 3-bedroom, 2-bath ranch boasts a perfect blend of modern upgrades and cozy charm. As you enter, you'll be greeted by cathedral ceilings that create a spacious and airy feel throughout the living areas. The heart of the home is the expansive kitchen, featuring granite countertops, newer appliances, and a massive island with ample storageâperfect for entertaining and culinary adventures. Every window is adorned with brand new Anderson windows and elegant plantation shutters, providing both beauty and energy efficiency. The newly remodeled second bathroom offers a touch of luxury, while newer LVP floors and carpets throughout the home add a fresh and contemporary touch. This home offers a full unfinished basement with superior walls, providing endless potential for additional living space or storage. The brand new HVAC system, complete with cleaned and sealed ducts and a built-in air filter, ensures a comfortable and healthy living environment year-round. Enjoy endless hot showers with the tankless hot water heater and relax by the natural gas fireplace on chilly evenings. Each room is equipped with new ceiling fans for added comfort. The Lakes at Donegal Springs HOA takes care of snow removal for any snowfall over 3 inches deep on the sidewalks and driveway, lawn mowing and trimming, and mulching, allowing you to enjoy a low-maintenance lifestyle. Priced at $399,000, this home is a true gem in a sought-after community. Donât miss out on the opportunity to make it yoursâschedule a showing today! $1,250,000858 W Ridge Road Elizabethtown, PA 17022
Courtesy: RE/MAX Pinnacle, (717) 361-9200
View additional infoWelcome to a luxurious 4200+ sqft home, combining elegance and comfort amidst natural beauty/ 4 bedrooms plus an office on the first floor that can convert to a bedroom. 2 full bathrooms with the option to add a shower in the lower level half bath. Sunken family room with a gas fireplace and floor to ceiling oversized windows. Gourmet Kitchen with upgraded appliances, wine fridge, touchless faucet, Granite countertops, oversized range, and additional wall oven. Primary Suite has Vaulted ceiling & custom walk-in closets. Spa-like Primary bath with soaking tub, large shower, heated towel rack. Finished basement with a full granite wet bar and stone accent wall. Heated 3-car garage with basin sink, fridge, and attic storage. Mudroom with lit coat closet and walk-in storage pantry. 7.5 acres of private wooded property with a creek and bridge. Astroturf putting green, firepit, and room for a pool and deck. Just two miles from town, offering seclusion and convenience. Schedule a tour and see how this home fits your lifestyle. Donât miss this extraordinary opportunity to own a home that promises both luxury and a connection with nature. Make this dream home yours today! Negotiable items: Side by Side Gator & Golf Simulator.
Courtesy: Berkshire Hathaway HomeServices Homesale Realty, (800) 383-3535
View additional infoAre you looking to build your dream home in Elizabethtown School District? Welcome to Garner Estates in West Donegal Township! This new 11 lot subdivision offers .5+ acre home sites with public utilities, NO HOA, and beautiful farmland views! Custom design your home with C&F INC. or choose from one of their many floor plans! Standard features include Luxury vinyl plank flooring, Painted kitchen & bathroom cabinetry, Soft close drawers and doors in the kitchen, and a 12'x10' Poured concrete patio. The Holly model offers 4 Bedrooms, 2.5 Bathrooms, 2,445 Square feet of living space, a formal dining room, Walk-in closets in all of the bedrooms, and a 2 car side load garage! Build times are roughly 5 months from start to finish, and no construction loan is required! What are you waiting for? Schedule your meeting today!
Courtesy: Berkshire Hathaway HomeServices Homesale Realty, (800) 383-3535
View additional infoAre you looking to build your dream home in Elizabethtown School District? Welcome to Garner Estates in West Donegal Township! This new 11 lot subdivision offers .5+ acre home sites with public utilities, NO HOA, and beautiful farmland views! Custom design your home with C&F INC. or choose from one of their many floor plans! Standard features include Luxury vinyl plank flooring, Painted kitchen & bathroom cabinetry, Soft close drawers and doors in the kitchen, and a 12'x10' Poured concrete patio. The Loriann model offers 3 Bedrooms, 2.5 Bathrooms, 1,985 Square feet of living space, A first floor primary suite, 2nd floor loft, 2 Car garage, and a full basement. Build times are roughly 5 months from start to finish, and no construction loan is required! What are you waiting for? Schedule your meeting today!
Courtesy: Berkshire Hathaway HomeServices Homesale Realty, (800) 383-3535
View additional infoAre you looking to build your dream home in Elizabethtown School District? Welcome to Garner Estates in West Donegal Township! This new 11 lot subdivision offers .5+ acre home sites with public utilities, NO HOA, and beautiful farmland views! Custom design your home with C&F INC. or choose from one of their many floor plans! Standard features include Luxury vinyl plank flooring, Painted kitchen & bathroom cabinetry, Soft close drawers and doors in the kitchen, and a 12'x10' Poured concrete patio. The Ava model offers 4 Bedrooms, 2.5 Bathrooms, 2,400 Square feet of living space, A first floor office, large bedrooms, and a 2 car garage! Build times are roughly 5 months from start to finish, and no construction loan is required! What are you waiting for? Schedule your meeting today!
Courtesy: Berkshire Hathaway HomeServices Homesale Realty, (800) 383-3535
View additional infoAre you looking to build your dream home in Elizabethtown School District? Welcome to Garner Estates in West Donegal Township! This new 11 lot subdivision offers .5+ acre home sites with public utilities, NO HOA, and beautiful farmland views! Custom design your home with C&F INC. or choose from one of their many floor plans! Standard features include Luxury vinyl plank flooring, Painted kitchen & bathroom cabinetry, Soft close drawers and doors in the kitchen, and a 12'x10' Poured concrete patio. The Willow model offers 4 Bedrooms, 2.5 Bathrooms, 2,780 Square feet of living space, a formal dining room, An oversized primary bedroom with sitting area, and a 2 car garage! Build times are roughly 5 months from start to finish, and no construction loan is required! What are you waiting for? Schedule your meeting today!
Courtesy: Howard Hanna Company-Camp Hill, (717) 920-9600
View additional infoWelcome to Woodsedge! This lovely community is in a super convenient location. Offering walking paths and lots of green space that is near the woods. This home is located at the cul-de-sac which allows low traffic and peacefulness. Step inside where the entry awaits for you to greet your guests. There is a spacious bedroom on the main level plus an office or another bedroom if you desire! Easy access to the oversized 2 car garage with built in cabinetry and hanging racks for extra storage. Walk up the stairs to find comfortable living spaces and a very functional floor plan. The kitchen offers Stainless Steel appliances, granite counter tops, tiled backsplash and beautiful cabinetry not to mention the wood floors! The dining area gives lots of space for you to enjoy the meals prepared to share. The living room is spacious providing access to the 14x12 covered patio in the back (the only unit with a covered patio)! The primary suite offers a place to relax and get away from it all if you wish. A walk in closet with organization racking, a private bath boasting a double bowl sink, anti fog mirror with superior lighting, linen storage and a walk in shower. To complete the upstairs, there is the laundry area, main bath with tub/shower plus linen storage and the other generously sized bedrooms. If you are looking for a spacious home that has been lovingly maintained and has numerous upgrades-this home may be the one for you! Schedule your appointment today.
Courtesy: Iron Valley Real Estate of Central PA, (717) 344-5950
View additional info
Courtesy: Berkshire Hathaway HomeServices Homesale Realty, (800) 383-3535
View additional infoNice 2 story floorplan being built in Stoneybrook. This 4 bedroom, 2.5 bath home, features 9' ceilings on first floor, granite kitchen countertops, gas fireplace, study/office/den with kitchen island. The second floor has 4 bedrooms, 2.5 baths and a laundry. There is a 2 car attached garage and additional on street and off-street parking. The home is priced with black windows and white siding. Selections can still be made for a short period of time and you can be in this home by end of August. Stoneybrook offers a quiet Community with lots of walking trails, open space, sidewalks, street lights and sunsets. Open House: Sunday, 7/7 1:00-4:00PM
Courtesy: Berkshire Hathaway HomeServices Homesale Realty, (800) 383-3535
View additional infoNew 1.5 story floorplan with first floor primary bedroom/bath. Rear deck with covered porch. Home completion in August. Limited selections can still be chosen.
Courtesy: Berkshire Hathaway HomeServices Homesale Realty, (800) 383-3535
View additional infoBrand new floor plan now being offered in the Eagles View community. THIS HOME IS NOT BUILT... Having trouble finding a home, why not build a new one! Come see why Eagles View is the perfect place to call home! Now building in Phase IV. Eagles View is a wonderful open space community.....all lots back to open space giving you room to breathe and the feeling of a larger backyard. This is a brand-new floor plan available by EGStoltzfus Homes LLC in the Eagles View community, Central Schools. EGS offers a wide array of beautiful 1-story, 2-story and 1st floor primary suite floorplans....just waiting for you to add your special touches! Check out EGS's extensive list of STANDARD features and options available, to customize your new home. This is the Chelsea floor plan featuring 4-6 bedrooms, 2.5-4.5 bathrooms, and over 3100 SF of living space! This floor plan offers big square footage with a small footprint, flexible layout with office or guest bedroom suite on 1st floor, media room or 5th bedroom suite on the 2nd floor, and an expansive owner's suite with a spacious walk-in closet. Optional 2-story family room is possible and still offers a 4- or 5-bedroom floor plan. The second-floor laundry room is ideal for this layout as well as a family entry off the garage with optional coat closet. All bedrooms feature walk-in closets so there's no fighting amongst siblings. Enjoy entertaining in the spacious kitchen with dining area that is open to the family room. Many options to choose from including kitchen layouts, gas fireplace, tray ceilings, LVP flooring, luxury bathrooms and much more. There's plenty of room to expand in the lower level with superior walls and a scape well window. The community is located within minutes of I83, Rt30, UPMC, shopping, restaurants, recreation, and a multitude of conveniences. Agents: Please read agent remarks.
Courtesy: Cavalry Realty LLC, (717) 932-2599
View additional infoThis property will be offered at Public Auction on Tuesday, July 16, 2024 @ 6pm. The listing price is the opening bid only and in no way reflects the final sale price. 10% down due at auction, 2% transfer tax to be paid by the purchaser, real estate taxes prorated. This 3-bedroom Mount Joy home is nestled in a great neighborhood on a large corner lot and boasts an extra-large 2-car garage. The main floor of the home features an open concept living room dining room area, kitchen, three bedrooms including a master bedroom with en-suite, full bathroom, and sunroom with access to the garage. The basement is partially finished and offers a family room with fireplace, kitchen area with bar, laundry, and unfinished storage area. Additional amenities include a large back patio, close proximity to local shops and restaurants, and easy access to Routes 772 and 283. This home is in need of cosmetic updating but offers lots of potential!
Courtesy: Keller Williams Elite, (717) 367-2400
View additional infoWelcome to Elizabethtown's newest community...Westbrooke Hills! Quality built homes by Horst & Son Builders, a 3 generation family business with years of expertise, craftsmanship and making home buyers dreams a reality. Westbrooke Hills is located less than 1 mile from the Rheems/Elizabethtown exit on Rt.283 in Lancaster County just outside Elizabethtown. The location is ideal for commuters to work, as it is only 15 minutes to Harrisburg, Lancaster and Hershey and 20 minutes to York. When you walk into the foyer of the Palmetto model home you will see a designated office/library space as well as an open concept main living space complete with a gas fireplace, stained mantel and shiplap accent wall, kitchen island, half bath and mudroom off of the 2-car garage. Located on the second floor you will find a laundry room, 4 bedrooms and 2 full baths, one of which is attached to the primary bedroom, complete with double under mount sinks, tile floor and tile semi frames shower as well as a spacious walk in closet. How may I help you?Get property information, schedule a showing or find an agent |
|||||||||||||||||||||||||||||||||||||||||||||||||||||||||||||||||
Copyright © Metropolitan Regional Information Systems, Inc.
