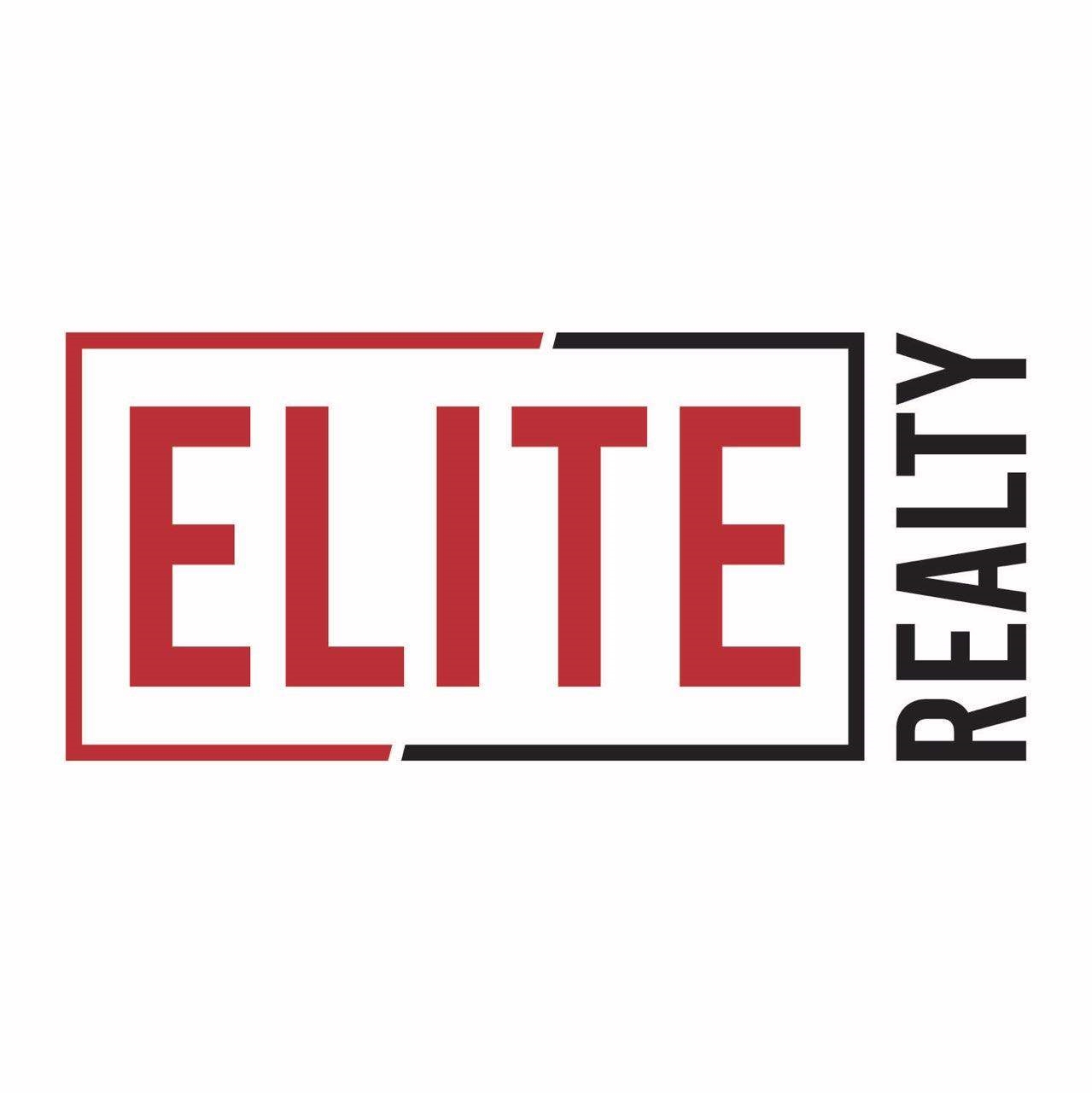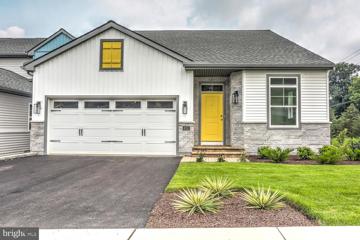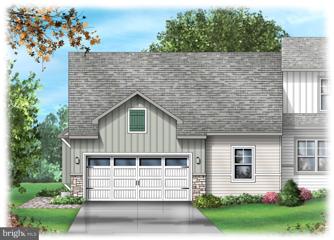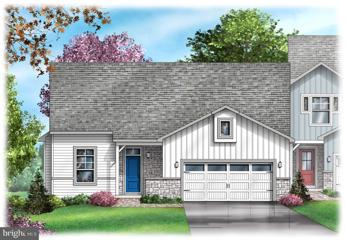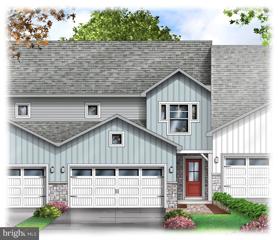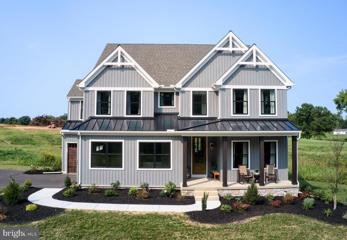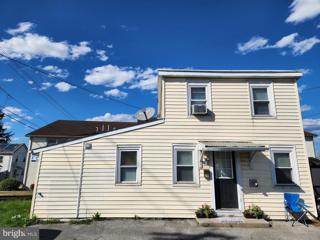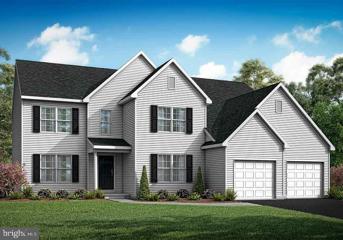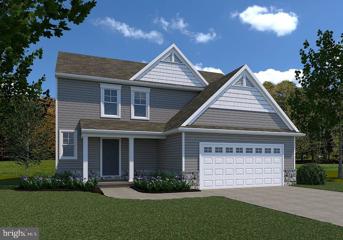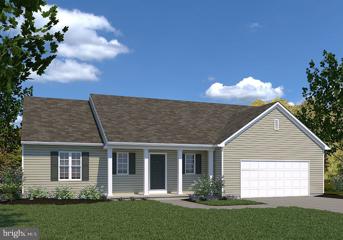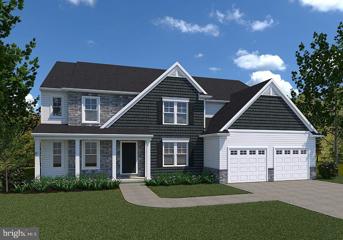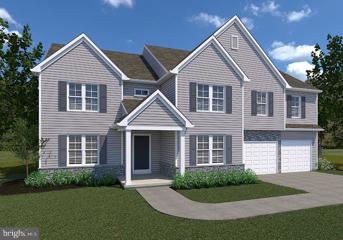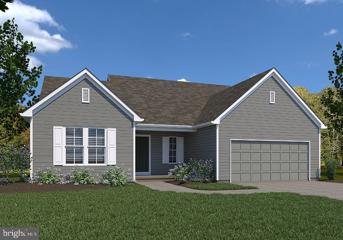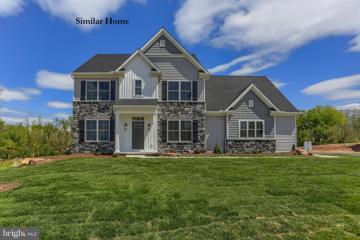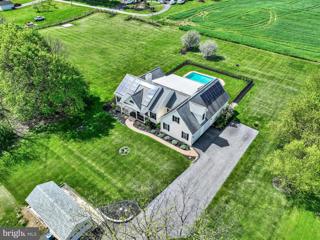 |  |
|
Maytown PA Real Estate & Homes for SaleWe were unable to find listings in Maytown, PA
Showing Homes Nearby Maytown, PA
Courtesy: Keller Williams Elite, (717) 367-2400
View additional infoWelcome to Elizabethtown's newest community...Westbrooke Hills! Quality built homes by Horst & Son Builders, a 3 generation family business with years of expertise, craftsmanship and making home buyers dreams a reality. Westbrooke Hills is located less than 1 mile from the Rheems/Elizabethtown exit on Rt.283 in Lancaster County just outside Elizabethtown. The location is ideal for commuters to work, as it is only 15 minutes to Harrisburg, Lancaster and Hershey and 20 minutes to York. When you walk into the foyer of the Palmetto model home you will see a designated office/library space as well as an open concept main living space complete with a gas fireplace, stained mantel and shiplap accent wall, kitchen island, half bath and mudroom off of the 2-car garage. Located on the second floor you will find a laundry room, 4 bedrooms and 2 full baths, one of which is attached to the primary bedroom, complete with double under mount sinks, tile floor and tile semi frames shower as well as a spacious walk in closet.
Courtesy: The Noble Group, LLC, (717) 859-3311
View additional infoThis beautiful ranch home has gorgeous country views and a fully renovated interior. This 3 bedroom, 1 and 1/2 bath home boasts a new shaker style kitchen with quartz counters, new flooring, updated fixtures, tile surround in the bathtub, and a 2-car garage. Very easy access to 30 while still being in a quiet setting. Schedule your showing today!
Courtesy: Coldwell Banker Realty, (717) 534-2442
View additional infoEnjoy the unique experience of tiny home living in this charming "Hobbit Home" in the Tiny Estates community in Elizabethtown. All open living space with two sleeping quarters in the loft area on either side. Convenient full bath with shower and washer/dryer. Make this your home or a retreat away from home. Possible use as a rental. Schedule your appointment today! To enter the community must be with an agent.
Courtesy: Millfield Realty, (717) 278-0366
View additional infoPeregrine is a townhome community located in the peaceful countryside, but conveniently located within minutes to Rte 30 and major shopping. Homes are built by "BEST OF" award winning builder Millfield Construction Company! The Kendal ranch end home (#59) is 36â wide, boasts first floor living in a bright and cheery open floor plan with 9' ceilings. It has 2 bedrooms and 2 full baths. The well-proportioned ownerâs suite includes a large walk-in closet and generous ownerâs bath. The owner's bath has a tile floor, tile shower with shower pan, double vanity and linen closet. The chef in the family will appreciate the sizable kitchen with granite countertop, pantry and 6â kitchen island. The Great Room has an 11' high ceiling, lots of windows and cozy gas fireplace. All homes in Peregrine feature Superior Wall basements - this is very large with plenty of room to finish space and still have a lot of storage. The Kendal also offers a 2-car garage with extra storage space leading into the laundry room with a laundry tub. Enjoy entertaining on the 10x14 brick patio. Home construction has just begun so there is still time to select your own finishes! Estimated delivery is Sep/Oct '24 Open House: Sunday, 7/7 1:00-4:00PM
Courtesy: Millfield Realty, (717) 278-0366
View additional infoPeregrine is a townhome community located in the peaceful countryside, but conveniently located within minutes to Rte 30, Rte 283 and major shopping. Proudly built by "BEST OF" award winning Millfield Construction Company! The Cardinal is a 1½ story home with 3 bedrooms and 3 full baths. The ownerâs suite is located on the first floor with an desirable cathedral ceiling, large walk-in closet and an attached owner's bath with 5' vanity and 5' shower. There is tile flooring in the owner's bath. There is an additional bedroom with a walk-in closet on the first floor with a large loft/bedroom on the 2nd floor with 2 walk-in closets and it's own bath. The spacious kitchen with soft-close cabinets and granite countertop (currently a free incentive) faces an open dining area and bright great room. The Great room is very bright and boasts a 10' high ceiling and gas fireplace. Luxury vinyl plank is included in the foyer, dining room, kitchen. living room, hallway off the garage, hall bath and laundry. All homes in Peregrine feature Superior Wall basements. This basement is large - plenty of room to finish off in the future and still have room for storage! The Cardinal also offers a 2-car garage. Entertain or relax on the 10x14 brick paver patio off the Great Room looking out onto a pretty landscaped bed. This home is under construction in the process of being completed with an estimated completion date of Mid April
Courtesy: Millfield Realty, (717) 278-0366
View additional infoAWARD WINNING FLOOR PLAN! See video for the Hutton model home (options are depicted) Peregrine is a townhome community located in the peaceful countryside of West Hempfield Township and conveniently located within minutes to Rte 30, 283 and major shopping. This Hutton end ranch home is a dramatic 42â wide, boasts first floor living in a bright and spacious open floor plan with 9' ceilings. It has 2 bedrooms, a study and 2 full baths. The sizable ownerâs suite includes a large walk-in closet and generous ownerâs bath. The owner's bath has a tile floor, 5' tile shower w/shower pan, double vanity and linen closet. The chef in the family will appreciate the spacious kitchen with many cabinets, granite countertop, pantry and peninsula. The Great Room and dining room have an 11' high ceiling with transom windows and cozy gas fireplace. The laundry with laundry sink is right off the garage. All homes in Peregrine feature Superior Wall basements - this one is a walk-out with 9' high ceilings and bright with brick patio! The Hutton also offers a 2-car garage with extra storage space and insulated garage door. Enjoy entertaining on the composite deck with aluminum railing with a pretty view of the covered bridge with no homes to be built behind you. The model home is also the Hutton floor plan, so stop by and take a tour! This home is under construction with an estimated Jan '24 closing date. There is still time to select the interior finishes to make it unique to you!
Courtesy: Millfield Realty, (717) 278-0366
View additional infoPeregrine is a townhome community located in the peaceful countryside of West Hempfield Township and conveniently located within minutes to Rte 30, Rte 283 and major shopping. Homes are built by Millfield Construction Company - "BEST OF" Award winning Builder! The Dawn is the only plan that offers three bedrooms on the 2nd floor and one on the 1st floor that could be used as a study. The kitchen is spacious with a granite countertop and plenty of cabinets plus a pantry. The laundry room is conveniently located on the 1st floor off the 2-car garage entry. Also enjoy entertaining on the 10x14 brick patio off the dining room which is open to the sizable living room. The living room has a cozy gas fireplace perfect for those chilly winter nights. The upstairs has 3 bedrooms. The Owner's bedroom has a very large walk in closet and it's own Owner's bath with tile flooring, 5' shower and 5' vanity. All homes in Peregrine feature Superior Wall basements which allow for tons of extra space to finish! Construction is underway . All interior finishes can still be selected to make it unique to you! Estimated completion date is Sep '24 Open House: Sunday, 7/7 1:00-3:00PM
Courtesy: Berkshire Hathaway HomeServices Homesale Realty, (800) 383-3535
View additional infoAdorable two-story colonial home in highly desired Manheim Central school district. With over 2100 sq ft of total living space, four bedrooms, 1.5 bath, two car garage, and lovely back yard with over a third of an acre and brand new deck. Walk in to the first floor to large living room that opens into dining area and kitchen. Kitchen with new electric range, breakfast bar, stainless steel appliances, and eat-in dining space. Kitchen sliding doors lead to fenced in back yard with brand new deck, firepit, and trees for shade and privacy. Walk upstairs to three generously sized bedrooms with an over abundance of closet space plus a full bathroom. Lower level is mostly finished as an additional family room with new carpet and a potential fourth bedroom. Spacious two car garage with access to back yard. New paint throughout, new water heater, heat pump, central air, well & septic, built-in whole home humidifier. Fantastic location, close to major highways and routes, shopping, and restaurants. Convenient location in Manheim Central schools!
Courtesy: Patriot Realty, LLC, (717) 963-2903
View additional infoTO BE BUILT. Select from our library of home plans to build on this homesite. The Covington is one of our most popular floorplans due to its beautiful open layout and spacious rooms. The front entry guides you into the heart of the home, passing a Study, Powder Room, and formal Dining Room. The Kitchen, Breakfast Area, and Family Room offer lots of space to live and entertain. The Kitchen boasts an eat-in island and large walk-in pantry. Upstairs, the luxurious Owner's Suite has a private bath and dual walk-in closets. 3 additional bedrooms with walk-in closets and another full bath complete the second floor. A 2-car Garage comes standard with the home. Photos are of the Covington model home which shows additional cost options. Prime Building lot with beautiful views of the Susquehanna River and the rural county side.
Courtesy: Keller Williams Elite, (717) 553-2500
View additional infoAre you an investor or buyer seeking a cozy single detached home? This property might be just what you're looking for. Situated with a manageable yard, a shed for storage, and off-street parking, this home offers convenience and charm. The open floor plan allows for flexibility to customize the space to your liking. Pine trim around the doors and windows adds a touch of character. Inside, you'll find laminate flooring throughout, with new carpet on the stairs leading to the second-floor bedroom, complete with a large closet. Stay warm in winter with a pellet stove that efficiently heats the entire home. For summer comfort, a single window unit (located upstairs) cools the whole house. Appliances such as a washer/dryer combo unit and refrigerator are included, making this home move-in ready. The seller can accommodate immediate occupancy, streamlining the transition for you. Conveniently located near local parks, eateries, a butcher shop, and close to transportation including the train, this property offers both comfort and accessibility. If you're interested in homeownership or investment opportunities, this could be the ideal property for you. Schedule a showing today to see if this home fits your needs and preferences!
Courtesy: Berkshire Hathaway HomeServices Homesale Realty, (800) 383-3535
View additional infoTHIS HOME IS NOT BUILT! Eagles View is a wonderful open space community.....all lots back to open space, giving you room to breathe and the feeling of a larger backyard. The community is located within minutes of I83, Rt30, UPMC, shopping, restaurants, recreation, and a multitude of conveniences. Popular Central Schools. Stunning hilltop views, daylight lots. Nationally recognized EGStoltzfus Homes (EGS), with over 50 years building experience, is the exclusive builder. EGS offers a wide array of beautiful 1-story, 2-story and 1st floor primary suite floorplans....just waiting for you to add your special touch! Several brand new floorplans available for building, including this one! Check out EGS's extensive list of STANDARD features and options available, to customize your new home. This MLS listing is a beautiful 4 to 6BR, 3.5 to 5.5BA Essington Model, with a flexible floorplan....living room, office, loft to use as you need! One of EGS's largest homes, it showcases over 3800+ sq ft of elegant living space, a full lower level and 2-car garage, in addition to a host of other wonderful standard features. The 1st floor features flex space or an office just off the foyer; formal dining room; family room open to the eat-in kitchen, with walk-in pantry and family entry area; and a guest bedroom suite! The 2nd floor has four bedrooms, each with walk-in closets. The primary bedroom suite has a spacious walk-in closet and 11x12 primary bath with 2 sinks. Bedroom 2 has a private bath and bedrooms 3 and 4 have a Jack 'n Jill bathroom layout. A large loft area offers awesome bonus space or make it another bedroom suite. The laundry room is conveniently located on the 2nd floor near the loft and primary bedroom. An optional floor plan with allow for a 2-story family room and still give you 4 bedrooms! There is a full lower level just in case you need additional space or use it for storage. EGS allows you the freedom to customize and select options: including front elevation changes, cathedral/tray/vaulted ceilings, fireplaces, granite kitchens, upgraded baths, patios, decks, bump-outs and so much more.....they really do make it easy! PLUS there are NO construction loans! Other models and options available for building. Don't forget to ask about current Builder Incentives running! AGENTS - Please read Agent Remarks!
Courtesy: Berkshire Hathaway HomeServices Homesale Realty, (800) 383-3535
View additional infoTHIS HOME IS NOT BUILT...NEW FLOOR PLAN! Having trouble finding a home, why not build a new one! Come see why Eagles View is the perfect place to call home! Eagles View is a wonderful open space community.....all lots back to open space giving you room to breathe and the feeling of a larger backyard. The community is located within minutes of I83, Rt30, UPMC, shopping, restaurants, recreation, and a multitude of conveniences. Popular Central Schools. Stunning hilltop views, daylight lots and exciting new floorplans are available in the new phase. Nationally recognized EGStoltzfus Homes (EGS), with over 50 years building experience, is the exclusive builder. They offer a wide array of beautiful 1-story, 2-story and 1st floor primary suite floorplans....just waiting for you to add your special touches! Check out EGS's extensive list of STANDARD features and options available, to customize your new home. This MLS listing is a beautiful 4BR, 2.5BA Rockford Model, with covered front porch. It showcases over 1700 sq ft of elegant living space, a full lower level and 2-car garage, in addition to a host of other wonderful standard features. Fall in love with the open and flowing first floor, with spacious country kitchen that's open to the family room. A walk-in pantry and mudroom are located off the kitchen. Optional island can be added to the kitchen or gas fireplace to the family room! The primary bedroom suite features a spacious walk-in closet and full bath, with double sinks and stall shower. Three additional bedrooms, laundry room and a hall bath are also located on the 2nd floor. A full lower level, with Superior Walls, is the perfect place for future expansion or just use it for storage! EGS allows you the freedom to customize and select options: including front elevation changes, cathedral/tray/vaulted ceilings, fireplaces, granite kitchens, upgraded baths, patios, decks, bump-outs and so much more.....they really do make it easy! PLUS there are NO construction loans! Other models and options available for building. AGENTS - Please read Agent Remarks!
Courtesy: Berkshire Hathaway HomeServices Homesale Realty, (800) 383-3535
View additional infoTHIS HOME IS NOT BUILT... Having trouble finding a home, why not build a new one! Come see why Eagles View is the perfect place to call home! Eagles View is a wonderful open space community.....all lots back to open space giving you room to breathe and the feeling of a larger backyard. This is a brand-new floor plan available by EGStoltzfus Homes LLC in the Eagles View community, Central Schools. EGS offers a wide array of beautiful 1-story, 2-story and 1st floor primary suite floorplans....just waiting for you to add your special touches! Check out EGS's extensive list of STANDARD features and options available, to customize your new home. BRAND NEW 3BR, 2.5BA Millbridge model is a ranch-style home offering over 1800 square feet of luxury living. It showcases a spacious owner's suite, family room open to the eat-in kitchen, with island and pantry. Enjoy the convenience of having a mudroom and laundry room directly off the garage. Several different elevation options and floor plan options, for the primary bath and powder room, allow you to customize the home. All homes feature a full lower level, with Superior Walls, great for future expansion or storage! Eagles View is located within minutes of I83, Rt30, UPMC, shopping, restaurants, recreation, and a multitude of conveniences. EGS allows you the freedom to customize and select options: including front elevation changes, cathedral/tray/vaulted ceilings, fireplaces, granite kitchens, upgraded baths, patios, decks, bump-outs and so much more.....they really do make it easy! PLUS there are NO construction loans! Other models and options available for building. AGENTS - Please read Agent Remarks!
Courtesy: Berkshire Hathaway HomeServices Homesale Realty, (800) 383-3535
View additional infoTO BE BUILT HOME! NEW FLOOR PLAN is perfect for the multi-generational family! Here is our NEWEST floor plan, and one of the LARGEST in the community! This is the 4 bedroom, 4.5 bath Lawrenceville Model, offering a flexible floor plan and perfect for multi-generational families, with option to change this to a 5 bedroom, 5.5 bath! This home showcases over 4100 sq ft of elegant living space! Complete with a first-floor office, 2-story family room, kitchen with island, walk-in pantry and breakfast area, spacious mudroom off the garage, dual staircase, spacious bedrooms - all with their own private bath, a full lower level and 2 car garage. Enjoy the freedom to customize and select options: including front elevation changes, cathedral ceilings, fireplaces, granite kitchens, primary suite changes, etc. EGS makes it easy! Plus there are NO construction loans! Other models and options available for building. EGS offers buyers the opportunity to customize without being charged custom building prices. Come see why Eagles View is the perfect place to call home! Now building in Phase IV. Eagles View is a wonderful open space community, all lots back to open space giving you room to breathe and the feeling of a larger backyard. The community is located within minutes of I83, Rt30, UPMC, shopping, restaurants, recreation and a multitude of conveniences. Popular Central Schools. Stunning hilltop views, daylight lots and exciting new floorplans are available in the new phase. Nationally recognized EGStoltzfus Homes, with over 50 years building experience, is the exclusive builder. They offer a wide array of beautiful 1-story, 2-story and 1st floor primary suite floorplans....just waiting for you to add your special touches! Check out EGS's extensive list of STANDARD features and options available, to customize your new home. AGENTS Please read Agent Remarks!
Courtesy: Berkshire Hathaway HomeServices Homesale Realty, (800) 383-3535
View additional infoNEW FLOOR PLAN now available in the Eagles View Development. Come see why Eagles View is the perfect place to call home! Now building in Phase IV. Eagles View is a wonderful open space community.....all lots back to open space giving you room to breathe and the feeling of a larger backyard. This is a brand-new floor plan available by EGStoltzfus Homes LLC in the Eagles View community, Central Schools. EGS offers a wide array of beautiful 1-story, 2-story and 1st floor primary suite floorplans....just waiting for you to add your special touches! Check out EGS's extensive list of STANDARD features and options available, to customize your new home. This is the new Montgomery floor plan featuring over 4300 SF of wonderful living space. With 5 spacious bedrooms and 5.5 baths, this floor plan is our largest! Each bedroom features a walk-in closet and full bath. There's potential for another bedroom by enclosing the loft area. The first floor features a large kitchen for entertaining which is open to the family room and breakfast area. Off the 2-story foyer is a formal dining room with butler's pantry, which leads to the kitchen with island and plenty of cabinets and counter space. There is an office off the foyer as well, plus a bonus room off the breakfast area. Very flexible floor plan! The upper-level features an open loft area, laundry room and all the bedrooms, including the spacious primary bedroom suite with attached bathroom and very spacious walk-in closet. The community is located within minutes of I83, Rt30, UPMC, shopping, restaurants, recreation, and a multitude of conveniences. All homes feature a full lower level, with Superior Walls, - the perfect place for future expansion or just use it for storage! EGS allows you the freedom to customize and select options: including front elevation changes, cathedral/tray/vaulted ceilings, fireplaces, granite kitchens, upgraded baths, patios, decks, bump-outs and so much more.....they really do make it easy! PLUS there are NO construction loans! Other models and options available for building. AGENTS - Please read Agent Remarks!
Courtesy: Berkshire Hathaway HomeServices Homesale Realty, (800) 383-3535
View additional infoTHIS HOME IS NOT BUILT... Having trouble finding a home, why not build a new one! Come see why Eagles View is the perfect place to call home! Now building in Phase IV. Eagles View is a wonderful open space community.....all lots back to open space giving you room to breathe and the feeling of a larger backyard. This is a brand-new floor plan available by EGStoltzfus Homes LLC in the Eagles View community, Central Schools. EGS offers a wide array of beautiful 1-story, 2-story and 1st floor primary suite floorplans....just waiting for you to add your special touches! Check out EGS's extensive list of STANDARD features and options available, to customize your new home. The BRAND NEW 3BR, 2BA Summergrove Model is a ranch-style home offering over 2000 square feet of luxury living. It showcases a spacious owner's suite, study or 4th bedroom, family room open to the eat-in kitchen, with island and walk-in pantry. Enjoy the convenience of having a mudroom and laundry room directly off the garage. This home offers several different elevations and floorplan options including primary bathroom layouts. All homes feature a full lower level, with Superior Walls, perfect for future expansion or storage! The community is located within minutes of I83, Rt30, UPMC, shopping, restaurants, recreation, and a multitude of conveniences. EGS allows you the freedom to customize and select options: including front elevation changes, cathedral/tray/vaulted ceilings, fireplaces, granite kitchens, upgraded baths, patios, decks, bump-outs and so much more.....they really do make it easy! PLUS there are NO construction loans! Other models and options available for building. AGENTS - Please read Agent Remarks! $522,900Tbb Camden- Model York, PA 17406
Courtesy: Coldwell Banker Realty, (717) 757-2717
View additional infoThe "Camden" boasts distinctive lines and gables in a modern farmhouse elevation. Offering 4 bedrooms and 3-1/2 bathrooms in over 2,893 finished sq. ft...it feels like the perfect size. This floor plan has it all from the great room fit for entertaining to the separate dining room and home office...nothing is left out! The second floor offers both an owners and teen suite. The owners suite has a separate walk-in shower and stand alone soaking tub with a superior owners closet. 9' ceilings on the 1st floor, 3 car side load garage and lots of stone...there isn't much left to add. $339,9009 Wigeon Way Elizabethtown, PA 17022
Courtesy: Lusk & Associates Sotheby's International Realty, 7172919101
View additional infoThis stunning home is better than new. With 9 ft ceilings on the first floor, tall kitchen cabinets, tile and granite in the kitchen. The home is all gas with low utility costs. Walk -in closet in owner's suite, spacious bedrooms, upgraded toilets are just a few of the amenities. Let's not forget the oversized garage!
Courtesy: Berkshire Hathaway HomeServices Homesale Realty, (800) 383-3535
View additional infoOFFERS THREATENED - DEADLINE SET FOR MONDAY 12 NOON. Country road ranch home offers 3 bedrooms, 1 bath, heat pump with central air, family room with a wood burning fireplace, fenced yard, and a great 15' x 23' evening deck with pergola close to town and Route 283. First floor laundry and pantry offers loads of storage space just off the kitchen. The bath has a walk in tub and a shower. Move the laundry back to the lower level and the 1 car garage could be restored. 2 sheds offer great storage of bikes, mowers, etc.
Courtesy: RE/MAX Pinnacle, (717) 464-1200
View additional infoWelcome to your quaint starter home in the country. Minutes to 283, shopping and everything Elizabethtown has to offer. This hidden gem backs up to farmland in a quiet little neighborhood. Get the independence of owning your own place. Schedule a tour today, this opportunity won't last long. Absolutely no dogs per property management company.
Courtesy: Berkshire Hathaway HomeServices Homesale Realty, (800) 383-3535
View additional infoA world of privacy can be yours. This 5-6BR, 3.5BA home is tucked away with end-of-the-road privacy, yet minutes to East York and Lancaster conveniences. Situated on a park-like 2.44 acres with scenic views, this home reflects the finest in luxury 1-floor living, with the flexibility of lower level, separate living quarters. Nice curb appeal, with a large covered front porch, welcomes you into a home showcasing quality craftsmanship. High ceilings and an open floor plan allow your eyes to go directly outside. The hardwood entry foyer opens to a dining room which immediately flows into a beautiful custom kitchen overlooking a cathedral ceiling family room, with a gas fireplace and access to a massive covered Trex deck, with built-in hot tub, leading to a sparkling in-ground pool and fenced yard. A back hall features a wet bar, additional entrance to the deck, pantry closet, and powder room access. One of the nicest features of the home is the split bedroom plan, with the primary suite on one side of the home and the additional bedrooms and a full bath on the other side. The primary suite features a gorgeous tile bath with beautiful double sinks, soaking tub, stall shower, and separate toilet closet. This suite also has private deck access, a 10x10 walk-in closet, with separate laundry closet, and several other storage spaces. A 1st floor office is also located off the entry foyer. This room has a closet, double door entry to the foyer, and private access to the hallway, where the full bath and two additional bedrooms are located. The office could easily serve as an additional bedroom. Private bonus space can be found in a finished room over the garage, with a walk-in closet, which could easily be used as additional bedroom space or any other space you might need. The lower level is mostly finished with a full bath, 2nd kitchen with breakfast bar and stainless-steel appliances, 2nd laundry closet, living room, a bedroom with egress and a large walk-in closet. While it might be the perfect space for family living quarters, you might be more inclined to use it as extended living space or entertaining areaâ¦.YOU decide! A finished, oversized garage has a 10' ceiling and opens to an expanded driveway completely replaced in 2022. There is also a detached 14x32 garage/shed, with electric, ramped entry, and overhead garage door, located towards the front of the property. A plush green lawn shields the home from the street and when it is time to relax, you can swim in your own heated pool while your steaks grill on the BBQ or go ahead and invite family and friends. We are sure they will enjoy your backyard oasis as much as you and with 2.44 acres there is plenty of room for yard games of any size! You could even start your own vegetable garden or build a green house (pad already in place). Approximately 1.5 acres has invisible dog fencing. Leased Solar Panels provide monthly credit on Met-Ed billing. 1st and 2nd floors completely re-painted and re-carpeted in 2023. New AC unit 2021 and furnace 2022. New pool heater and filter in 2022. An exceptional opportunity for one fortunate buyer! AGENTS - Please read Agent Remarks. $459,900555 Laurel Terrace York, PA 17406
Courtesy: Iron Valley Real Estate of York County, (717) 316-8777
View additional infoThe spacious home is perched on a beautiful 1.46 acre lot, in a secluded community that rarely comes on the market. This one-of-a-kind home blends into the hillside and looks out over a wide valley with practically a forever view. The back yard is private with a patio to enjoy the warm evenings, the living and dining with picture windows to taken in the natural surroundings, the spacious, eat-in updated kitchen provides plenty of space for cooking and entertaining including a fireplace to relax by, there is first floor laundry and/or lower level laundry (option to use lower level laundry and make a large pantry in the upstairs kitchen), 3 updated full baths, 4 bedrooms, and even a place for the in-laws with a separate entrance and wood burning stove. Attached 2 car garage and plenty of parking. Lovely property that won't last long. $399,000361 W Market Street Hellam, PA 17406
Courtesy: Berkshire Hathaway HomeServices Homesale Realty, (800) 383-3535
View additional infoWelcome to the heart of York, PA where an incredible investment opportunity awaits you! Introducing this three-story brick building situated in a Hallam Borough. This property offers a multitude of possibilities, featuring three apartments on the upper floors and a 2,000 Sq. Ft. office/retail space on the first floor. The office space exudes a sense of professionalism and cleanliness, making it an ideal setting for any business venture. For the savvy investor, this property presents an excellent chance to generate a steady cash flow from the rents of the three apartments on the upper levels. Located on busy E Market Street, this building benefits from high visibility and excellent signage opportunities, ensuring maximum exposure for any business operating from the ground floor. In addition to its strategic location, this property boasts a private parking lot with seven dedicated spaces. Parking is at a premium in this area, and having ample parking options is always good! $114,90013 S 2ND Street Columbia, PA 17512
Courtesy: Prime Realty Services, (717) 305-2600
View additional infoWelcome to this delightful 2-bedroom, 1-bathroom home nestled in a highly sought-after neighborhood. This charming residence offers a perfect blend of comfort and convenience, making it an ideal choice for individuals, couples, or small families, *professional photo will upload soon. $259,900714 Walnut Street Columbia, PA 17512
Courtesy: Lusk & Associates Sotheby's International Realty, 7172919101
View additional infoWelcome to this cute home situated in Columbia Borough. With three bedrooms, two full baths, and two convenient off-street parking spaces, this property offers a cozy retreat. Enjoy the beauty of a rose garden in the summer and a relaxing patio for outdoor enjoyment. The patio provides a perfect spot for hosting barbecues or simply unwinding with a refreshing drink while soaking up the warm sunshine. Step inside to find a welcoming living room, dining room, kitchen, laundry room, and a full bath on the main floor, all adorned with new luxury vinyl flooring. Upstairs, the primary bedroom features a balcony and an attached bathroom, along with two additional bedrooms on the same level. The attic space provides flexibility for your needs. Don't miss out on the opportunity to make this delightful home your own! How may I help you?Get property information, schedule a showing or find an agent |
|||||||||||||||||||||||||||||||||||||||||||||||||||||||||||||||||
Copyright © Metropolitan Regional Information Systems, Inc.
