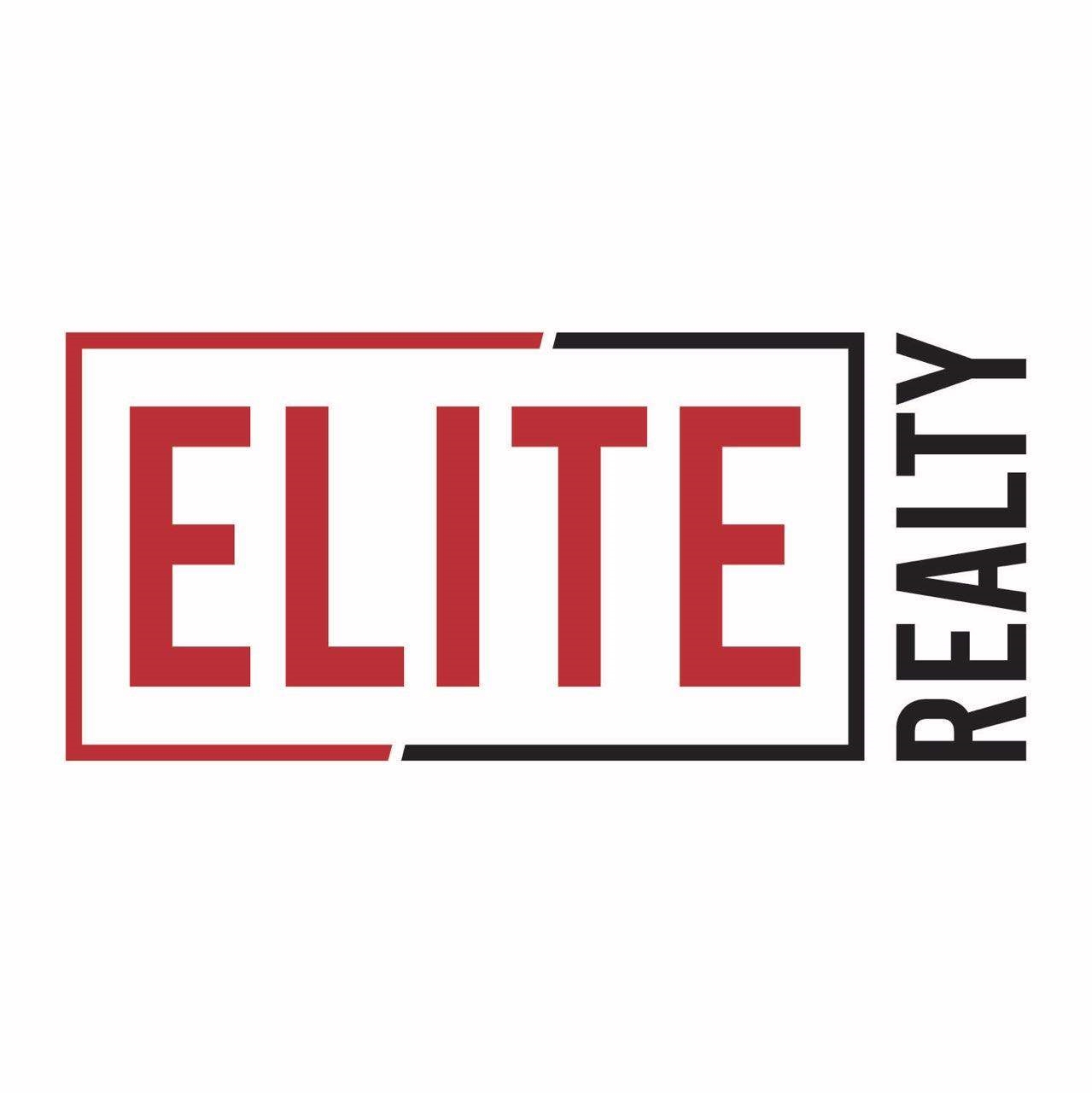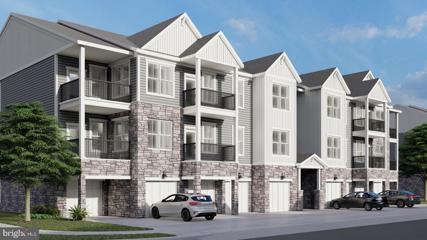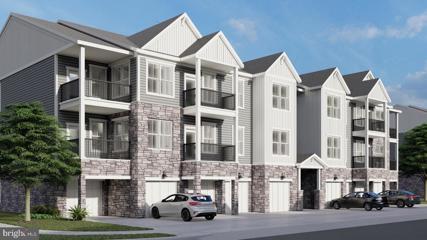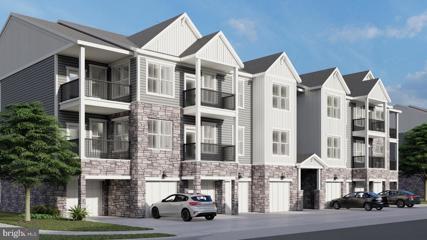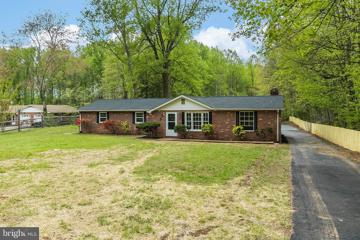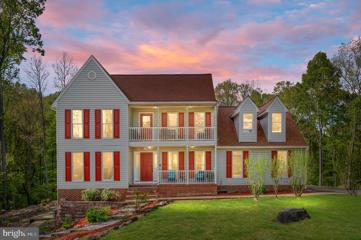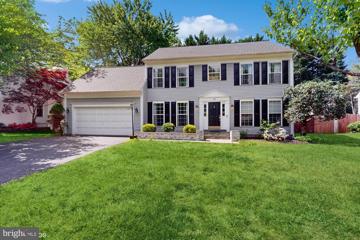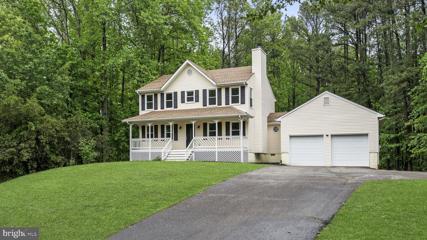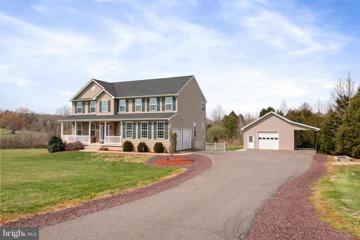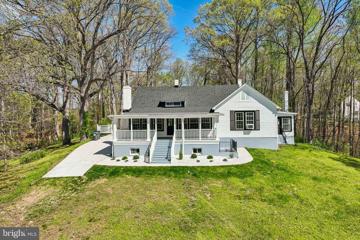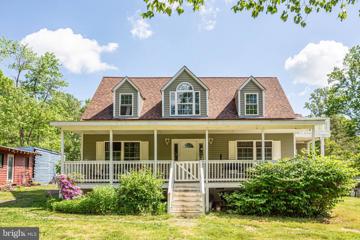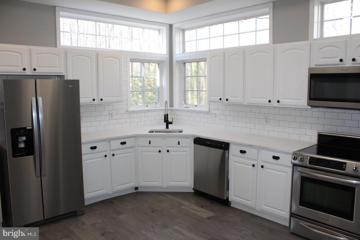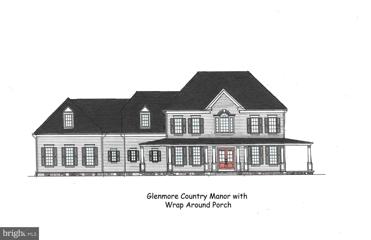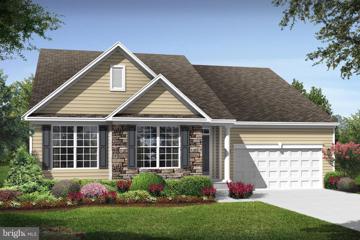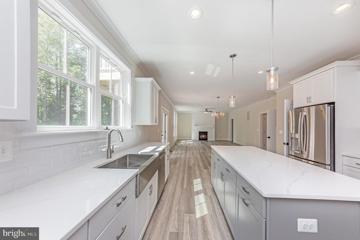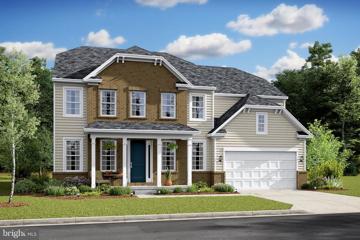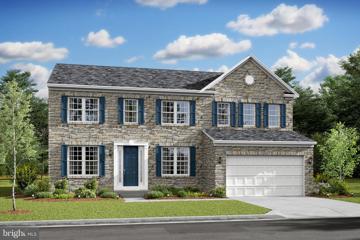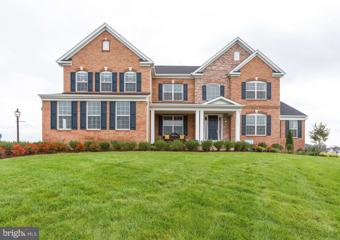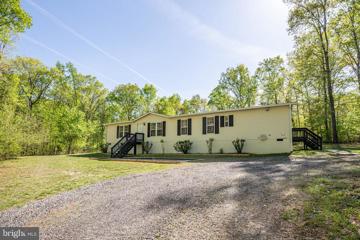 |  |
|
Fredericksburg VA Real Estate & Homes for SaleWe were unable to find listings in Fredericksburg, VA
Showing Homes Nearby Fredericksburg, VA
Courtesy: Samson Properties, (703) 378-8810
View additional infoSecond Floor Condo with 3 Bedrooms and an Open Floor Plan! This beautiful Aiden plan is a 3 bedroom, one-level luxury condo on the second floor. A convenient central elevator from the lobby will take you to the second floor, and there are no stairs in the home. This home features a kitchen with a huge island open to the family room and dining area complete with luxury vinyl plank for a maintenance-free lifestyle. The kitchen is a traditional style with rye cabinets, granite countertops and stainless whirlpool appliances. Your owner's suite is complete with a double vanity, a deluxe frameless shower and a private commode. The other two bedrooms are at the other end of the home for privacy. A pocket office and a laundry room complete this large home. Enjoy your covered living off the dining area or relax at the clubhouse only steps away!
Courtesy: Samson Properties, (703) 378-8810
View additional infoExplore Cascades Flats, a 55+ one level luxury living community with private amenities, inside popular Embrey Mill! The Mia is a lower-level condo featuring 1,475 sq. ft. of living space, an open and spacious living area that is perfect for entertaining. The kitchen and dining area open up to the living room and continue to the covered outdoor living. Two additional bedrooms and a second full bath complete this home. Additional storage off the elevator offers ease of access. The private Cascades Clubhouse has amenities and activities to for you to enjoy year-round. You will love living in this 55+ adult section of Embrey Mill!
Courtesy: Samson Properties, (703) 378-8810
View additional infoThe Chloe Universal Design is an ADA compliant home. The 2 bedroom Chloe Universal Design has ADA components merged with how people want to live in a stylish accessible home from the front door to the most important spaces; primary suite, kitchen and main living areas all on one level with the luxury of a secure elevator building and a double garage. Included at Cascade Flats is a private clubhouse for the 55+ active adult with pickleball, bocce ball and many activities to choose from. The Chloe features a designer modern farmhouse package. Quartz countertops throughout and luxury vinyl plank flooring in the heart of the home. The kitchen has lowered countertops and has a pull away cabinet feature for easy access. This home is currently under construction for a Spring 2024 delivery. Double garage, a special feature to accommodate either driver or passenger needs. Let's tour this home today, virtually or in person.
Courtesy: CENTURY 21 New Millennium, 7038180111
View additional infoLovely fully renovated 4 bedroom home nestled on 2.7 acres lot is awaiting your arrival! The home has brand new HVAC, new flooring, new roof, new kitchen, new bathrooms, new paint, and more. As you enter, you're greeted by the brand new high quality vinyl flooring that spreads across the home. The home offers 4 full bedrooms and 2 full bathrooms. The newly renovated kitchen offers new quartz counter tops and brand new appliances. The two full bathrooms are brand new with new porcelain tiles and new vanities. The de-attached car garage and 2 storage sheds offers extra space for storage. Located minutes aways from major highways and shopping malls. This house is not to be missed. Open House Sat 4/20 from 2pm-3pm.
Courtesy: EXP Realty, LLC, 866-825-7169
View additional infoWelcome to your own personal oasisâa stunning custom four-level home spanning 5,600 square feet of pure luxury. Expertly designed and crafted, this home is the epitome of refined elegance, offering the perfect space to host your favorite people in absolute comfort and style. Convenience meets tranquility in this idyllic setting which is nestled on 5 acres with access to the Rapidan River and Hunting Run Reservoir and just a short 10-minute drive to Rt 3. Step through the grand entrance from the covered front porch and take in the main floor, where hardwood flooring and meticulous trim work set the stage for elegant living. The Great room beckons with a wood-burning stove, dimmable recessed lighting, and a wet bar complete with a wine rack and granite counterâperfect for entertaining guests in style. The expansive gourmet kitchen is a chef's dream, boasting white shaker cabinets, granite countertops, and stainless steel appliances including a state-of-the-art 5-burner Samsung range with air fry, dehydrate, and convection settings. With two pantries and room for two tables, this kitchen is as functional as it is beautiful. Adjacent to the kitchen, the sunroom offers a serene retreat with LVP flooring and a mini-split heat/AC, with doors leading out to the deckâa perfect spot to enjoy your morning coffee or host al fresco gatherings. Continue to the two upper floors and discover luxurious living spaces designed for ultimate comfort. The first primary suite is a sanctuary unto itself, featuring a bedroom with hardwood floors and a tray ceiling, a gas fireplace in the sitting room, and a wet bar with a wine rack. The spacious walk-in closets and ensuite bathroom, complete with a jetted tub and newly tiled shower with glass doors, ensure that every need is met with style and sophistication. Three additional bedrooms on this level offer ample space and comfort, each featuring hardwood floors and ceiling fans. The third bathroom, with tile floors and a separate stand-alone shower, exudes modern elegance with a white shaker vanity and square sink. Grab rails are available in the shower for added security. Step out onto the veranda from the hallway and soak in the breathtaking views of the surrounding landscape. The second primary suite occupies the entire uppermost floor, offering unparalleled privacy and luxury. With hardwood floors, a ceiling fan, and a tiled tub, this suite is a serene retreat from the hustle and bustle of everyday life. Venture down to the basement and discover more space for relaxation and recreation. The ceramic tile floor sets the stage for cozy evenings by the wood-burning fireplace in the family room, while the adjacent media room is perfect for movie nights with friends & loved ones. Thereâs a rough-in for a half bath as well so you can add additional convenience to the basement. The two-car side-loading garage is equipped with a Tesla charger and handicap ramp ensuring that every convenience has been thoughtfully provided. Additional features of this exquisite home include a Culligan water purification system, a new roof (2023), a new 80-gallon water heater (2022), & freshly paved driveway (2023). The HVAC units were replaced in 2022 & 2024, ensuring comfort and efficiency year-round. Experience the height of luxury living in this magnificent custom home, where every detail has been meticulously curated for your utmost enjoyment and satisfaction. Welcome homeâto a life of unparalleled comfort, convenience, and style. $579,9009 Carissa Court Stafford, VA 22554
Courtesy: Porch & Stable Realty, LLC
View additional infoIf a North Stafford colonial with noticeable new touches is on the bucket list... look no more! Introducing 9 Carissa Court. This residence spans four bedrooms, 3.5 baths and approximately 2,500 finished square feet. It sits in the Park Ridge community which includes a park, green spaces, and a pool as part of it's HOA. Heading to the 9,600-plus square-foot lot, itâs tucked at the end of a quiet cul-de-sac. A wide asphalt driveway leads to the home with a two-car garage. The driveway is three cars wide, making for plenty of parking! Out back, there is tons of greenery and a cherry blossom tree within the fully fenced space. A sizeable portion of the back yard is cut out for a garden for the green thumbs out there. Rounding out the space is a deck off the main level, a multi- tiered concrete patio off the lower level and a storage shed. The home has crème paneling and red wine-colored shutters. Inside the front door, large windows and laminate wood flooring comprise the vibe. Main level rooms include an office space with a large window; dining room; living room with a gas fireplace; half bath; and the open-concept kitchen. The kitchen includes white tile flooring, stainless steel appliances (new fridge as of January!), granite countertops, medium brown cabinetry, an island and a sliding glass door to the back deck. Upstairs are three bedrooms and two baths. Note the brand-new carpet throughout! The primary bedroom is super-sized with soaring ceilings, a walk-in closet and ensuite bath with a standalone shower, tub, and dual-sink set-up. The additional bathroom includes a tub/shower combo with a single sink. Heading to the basement, youâll find the homeâs final bedroom as well as a full bath. Other highlights include the large lower-level living room, a bonus room, unfinished area, and the laundry area (the washer and dryer convey!). There is a walkout exit to that awesome patio, too. The homeâs systems have been regularly maintained and the hot water heater is less than five years old. With this location, so much is within 10 minutes, including the shopping/dining/grocery options along Route 610, two I-95 exits (Route 610 and Courthouse Road), Stafford Hospital and more. Quantico is approximately 20 minutes northeast and Downtown Fredericksburg is 25 minutes south. This is charming single-family home living with incredible convenience. An opportunity like 9 Carissa Court simply will not last. Book your showing today!
Courtesy: Coldwell Banker Realty, (703) 518-8300
View additional infoThis is your opportunity to get into sought after Hampton Oaks community. This home offers some unique amenities like the exterior kitchen with spacious gazebo in a modern patio, modern and elegant light fixtures, and a dream of a main kitchen. Large, wide open, with gorgeous counters, top-of-the-line stainless steel appliances including beverage cooler, and elegant ceramic floors. The upper floor offers all 4 spacious bedrooms with gorgeous flloors, no carpet, and ceramic tiles in the beathrooms. Large primary bedroom with elegant tray ceiling. Ceiling fans in every bedroom. Spacious primary bathroom filled with natural light. The lower level is the finished basement boasting a recreation room, great room ideal for gym, projects or games, and an aditional perfect for the home office. There is a full bathroom as well in the lower level. Outside you will find a fenced-in backyard and exterior living space. Modern and elegant patio, gazebo and the exterior kitchen with modern sink and elegant counters, built-in grill and lots more. As for the big items, roof is only 2 years old, furnace only 4, and the driveway was rebuilt only 2 weeks ago.
Courtesy: Coldwell Banker Elite
View additional infoWelcome home to this stunningly remodeled 4 bedroom, 2.5 bath oasis nestled on a private 3.27 acre lot. Embrace a lifestyle of tranquility and convenience with its proximity to the lake, park, pool, and golf course, offering endless opportunities for leisure and recreation. Step inside to discover a meticulously renovated interior boasting top-notch finishes throughout. The spacious layout flows seamlessly, offering both functionality and style for modern living. Enjoy the luxury of new features including a roof, windows, appliances, flooring, and garage doors, ensuring peace of mind and efficiency for years to come. Outside, the expansive grounds provide ample space for outdoor activities and entertaining, with two sheds offering additional storage solutions. Conveniently located with easy access to I-95, commuting north or south is a breeze, making this home a commuter's dream. Don't miss the opportunity to make this beautifully remodeled retreat your own. Schedule your private showing today and experience the epitome of comfort and sophistication. $850,00037 Chriswood Lane Stafford, VA 22556
Courtesy: Berkshire Hathaway HomeServices PenFed Realty, (540) 735-9176
View additional infoPrice Improvement! Nestled in the heart of an upscale neighborhood, this traditional colonial-style residence is the epitome of luxury and comfort, offering an expansive 3+ acre level lot that harmonizes elegance with nature. The meticulously landscaped grounds set a serene backdrop to this magnificent property, making it a perfect haven for those who appreciate privacy and refinement. The house is custom built with 6" walls for added insulation. No HOA ! On County Water! This home boasts an impressive layout featuring 5 generously sized bedrooms, 3 full bathrooms, and 1 half bathroom, all designed with exquisite attention to detail. The interior is adorned with elegant chair rail and crown molding throughout, enhancing the traditional colonial charm. For convenience, it includes a two-car attached garage equipped with openers, and for the automotive enthusiast, a large 5-car detached garage complemented by an attached two-car overhang. The expansive rear deck, coupled with a screened-in porch, provides a splendid setting for outdoor entertainment or tranquil relaxation amidst the beauty of the landscaped surroundings. The master suite is a true retreat, featuring a huge bedroom with a vast walk-in closet, and a large master bath designed for ultimate luxury and relaxation. Designed with comfort and security in mind, this home is equipped with a generator, ensuring peace of mind during unexpected power outages. The finished basement, featuring a kitchenette, ample space offering guests privacy and convenience. Additional highlights include a detached garage measuring 24 by 30, with a 10 by 30 overhang and a 9 by 6 garage door, a screened-in deck measuring 12 by 20, and a meticulously paved driveway, 15 feet wide by 150 feet long, with an additional area measuring 65 by 30 feet. This property is not just a home; it's a lifestyle choice for those seeking to combine luxury living with the warmth and timeless beauty of colonial architecture. Don't miss the opportunity to own this jewel in a coveted neighborhood, where comfort meets sophistication in perfect harmony. $598,000152 Derrick Lane Stafford, VA 22554
Courtesy: Samson Properties, (703) 378-8810
View additional infoNestled on a nearly 9-acre lot, this expansive Craftsman home offers a harmonious blend of spacious living & tranquil surroundings. The charming 1920s architecture & the welcoming front porch, spanning over 1600 sq. ft., provide the perfect setting to unwind & take in the breathtaking views of the lush green rolling grass. Adding to the allure is a picturesque creek that meanders through the woods, creating a serene & idyllic atmosphere. Surrounded by peaceful woods, this property offers a sense of tranquility & seclusion, making it an ideal retreat. Step inside this meticulously maintained home to discover a wealth of impressive upgrades. Thoughtful renovations include new windows, a new roof, & new siding, enhancing both the curb appeal & energy efficiency of the property. The interior boasts a range of modern amenities, such as new stainless steel appliances, remodeled bathrooms, newer hot water heater, fresh paint, & new floors. The fully renovated kitchen is a true showstopper, featuring sleek finishes, granite countertops, & durable engineered flooring. Convenience is also a key feature of this home. Situated just minutes away from Interstate 95, commuting & traveling are effortless. Additionally, a plethora of shopping, dining, & entertainment options are w/in close proximity, offering endless opportunities for leisure & recreation. If you're in search of a spacious & impeccably updated home, surrounded by peaceful woods & a babbling creek, this property is the perfect choice. Don't miss out on the chance to experience suburban living at its finest. You could have instant equity, appraised April, 2024 at $640k.
Courtesy: Samson Properties, (540) 854-2312
View additional infoIndulge in Luxury living with this Exclusive Home located on the banks of the Hunting Run Reservoir. This custom-built mid-century modern/contemporary abode is nestled in a quaint community, offering a truly unique living experience. Prepare to be amazed by the countless upgraded features that define this home's elegance and charm. The heart of this remarkable residence is the kitchen, designed for both functionality and style. A commercial-grade Wolfe brand stove takes center stage, accompanied by a spacious 15-foot island adorned with granite countertops. European custom cabinets, wrapped in foil for low maintenance, provide ample storage. Tile flooring throughout the main level adds a touch of sophistication. The primary bedroom and bath offer breathtaking views of the water. Relax in the soaking tub or the large custom shower while enjoying the serene surroundings. Whether on the screen porch, Trex deck, or any room in the house, the water views are a constant delight. The waterfront spans approximately 200 feet, inviting you to enjoy various water activities. The Exterior of the home is just as special featuring oversized Marvin windows and doors, fiber cement hardi plank siding, and a unique PVC roof which complete this exceptional home. This is an unparalleled opportunity to own a home that combines luxury, modern design, and upgraded features. Don't miss the chance to call this masterpiece your own. $824,99917 Waterfall Lane Stafford, VA 22554
Courtesy: JJG Real Estate LLC
View additional infoNestled between North Hampton Oaks and Shadow woods subdivisions, and surrounded by the Austin Run Creek, with 2000 ft +- of water front, this expansive property is truly one of a kind. Almost 4 acres in the center of everything. Less than a mile from your favorite shopping needs, Target, Loweâs, Shoppers Food Warehouse â¦.too numerous to count. A commuters dream home, less than a mile from I95 and only one block away from a commuter lot. HOV all the way from DC to your exit, 143. 38 miles from the heart of DC. This sanctuary in the city is surrounded by thick forest and a struggle to even catch a glimpse at a neighboring house. Raise your own chickens, sheep, and even bow hunt deer on your piece of peace from the city life. Come home from the traffic and truly relax. Light a fire in the fire pit, relax under the gazebo, or grab your fishing pole and fish the creek. Either way itâs a home every city person dreams of. Thereâs only one like it. Step inside the main residence to a discover spacious interior with an abundance of natural light. With three bedrooms, including the primary bedroom conveniently located on the main floor, this home offers flexibility and comfort. At the core of this home lies the country kitchen adorned with stainless steel appliances and offering picturesque views of the pasture. Whether preparing gourmet meals or simple delights, this kitchen invites, creativity, and comfort for all. With this welcoming atmosphere and scenic surroundings, the space becomes more than just a kitchen. It becomes a hub for gathering, sharing, and creating cherished memories. Additionally, this property features, solar electric, providing Eco, friendly and cost efficient energy solutions for sustainable living. Step outside and discover your own private oasis, complete with a spacious stamped covered patio, conveniently located adjacent to an oversized fire pit. For those interested in sustainable living, one of the two chicken coops will convey along with five hens, and one rooster, providing fresh eggs, and the joys of tending to your own flock. Whether you seek outdoor entertainment, or peaceful moments in nature, this property offers endless opportunities to embrace the beauty and tranquility of country living. Additionally, thereâs an RV parking space equipped with water and a 30 amp electric hook up. This property boasts, two separate outbuildings, each offering distinct opportunities for creativity and income generation Aside from the main house, there is a store, tool shop, and a bunk house. The bunk house features a studio apartment with kitchen upstairs. Downstairs has a commercial grade kitchen designed to be used to rent out for events or help food truck owners prep their food before farmerâs markets. Either of which can be used for supplemental income with little effort on your part Or just use the kitchen for your own events. The store could easily be converted into a game room or even a very spacious office. At every turn of this property there is possibility, you have the best of both worlds, convenience that a city provides and privacy rural life provides. Since there are no HOA fees use that money for an UTV to cruise around your acreage and collect peaches from your orchard.
Courtesy: LPT Realty, LLC, 8773662213
View additional infoBeautiful 3 Bed / 2 Bath rambler conveniently located close to I-95 in North Stafford. Inviting living room accented with cozy fireplace and mantle. Updated kitchen with tile floors, granite countertops, and upgraded cabinets. Grand primary bedroom with master bath including stand up shower. Convenient one car garage with extra storage. Rear fenced in yard including large deck, walk in shed, and garden beds. Come see this home today!
Courtesy: ANR Realty, LLC, 8773284400
View additional infoPriced To Sell Fast! Hot Renovated 2 Level Colonial, Spacious Kitchen with QUARTZ Counters, Stainless Steel Appliances, Modern Tile Backsplash, Spacious Bedrooms, New Custom Paint, Updated Bathrooms, New Flooring, New Lighting, Deck, 2.24 Acre Lot, Much More!! Close to Schools, Shopping, and Commuter Routes. This Will Not Last!
Courtesy: Century 21 Redwood Realty
View additional infoLive the Aquia Harbour Lifestyle in this Spacious Brick Rambler! This beautiful all-brick rambler in the desirable first section of Aquia Harbour offers everything you need for comfortable living. The home sits on a level lot of nearly half an acre, perfect for backyard fun and entertaining. Enjoy convenient access to community amenities like tennis and basketball courts, a sparkling pool, and the community marina â all within walking distance! This home is truly move-in ready with recent updates to major systems, including the roof, HVAC, and windows. Step inside to gleaming hardwood floors that flow throughout the main level, creating a sense of spaciousness and timeless style. The spacious kitchen boasts a central island, ideal for meal prep, casual dining, or gathering with loved ones. The adjoining dining area leads seamlessly to a large covered deck, perfect for extending your living space outdoors and enjoying barbecues or relaxing evenings under the stars. $1,120,0009911 Elys Ford Road Fredericksburg, VA 22407
Courtesy: PRUITT REALTY LIMITED LLC, 5402700841
View additional infoFirst Floor Ownerâs Suite Custom Home on 4 Acres with Wrap-Around Porch! The Glenmore Country Manor **To Be Built** to your custom specifications. Located blocks away from boating and fishing on the Hunting Run Reservoir! This Spacious home features a Two-Story Family Room with a Wall of Windows and a 3-Car Garage! 10 ft. + Kitchen Island, Large Walk in Pantry with Rear Morning Room overlooking Beautiful Private Wooded Lot! Main Floor Ownerâs Suite includes His and Hers Walk in Closets, and a beautiful Grand Salon Bath with His and Hers Vanities and Separate soaking tub and shower. The Second Floor features Three additional very large bedrooms, each with its own Walk in Closet. Ask about adding a Dog Washing Station to the Mud Room, Custom Fireplace configurations, Craftsman, Farmhouse or Traditional Williamsburg trim styles, Customized Staircase Design. Let us bring your dream home to life among stately custom residences built by American Heritage Homes. Come meet the builder to customize your future home! Also available on other wooded home sites or waterfront lots in the area. $725,0001230 Decatur Road Stafford, VA 22554Open House: Saturday, 5/18 11:00-1:00PM
Courtesy: Samson Properties, (540) 299-6001
View additional infoWelcome to Aquia Overlook- this neighborhood is tucked away yet convenient to shopping and dining, as well as commuter options and minutes from Quantico base. 1230 Decatur Rd is situated on 1.1 acres with beautiful, wooded views. Built in 2023 by DR Horton. As you enter the home, youâll enjoy the 9â ceilings as well as wide plank LVP flooring. The bright kitchen has an oversized island, walk-in pantry and stainless steel appliances. The kitchen also offers an eat-in dining space. The deck is low maintenance year-round and overlooks the serene backyard. The main level also includes an office/den, bedroom, full bathroom as well as the 3-car garage. Upstairs there are 4 additional bedrooms, 2 full bathrooms, the laundry room (washer and dryer included) as well as a flex/loft space. The primary bedroom is spacious and has a great ensuite. The primary bath offers a comfortable height vanity with double sinks and granite countertop as well as a tiled walk-in shower, and an oversized walk-in closet, The lower level has a finished rec room and utility room. There is potential for a 6th legal, bedroom and also a bathroom (rough-in ready). The homeowners association dues are $500 per year and include trash removal. Aquia Overlook is convenient for dining, shopping, slug, HOV and VRE as well as commuter lots.
Courtesy: Sylvia Scott Cowles
View additional infoSAMPLE LISTING AT BASE PRICE***This listing represents one of the home designs offered in this community - not including any upgrades or options***LOT PREMIUMS MAY APPLY*** -- Charming main-level living for easy lifestyle. OPEN FLOORPLAN; kitchen includes stainless steel appliances: granite countertops and large kitchen island. Owner's suite includes large walk-in closet; Owner's bath with large shower with seat. Optional finished basement has space for rec room, den/bedroom, full bath and exercise/media room. PHOTOS REPRESENTATIVE ONLY - MAY SHOW OPTIONS AND/OR DECORATOR ENHANCEMENTS***
Courtesy: Pearson Smith Realty, LLC, listinginquires@pearsonsmithrealty.com
View additional infoPRICE ADJUSTMENT! Where can you find a truly custom built home (to be built) that sits on 135â of gorgeous waterfront? And for just $889,000 turnkey? It has public sewer, public water and electrical power, AND is already cleared for your DREAM HOME. Built Right Homes, one of the premier custom builders in the area presents one of their most popular models boasting 4 large bedrooms, primary suite, open floor plan, and filled with tons of great features. See the documents section to view the complete list and the Built Right story. Please note that the floor plans and photographs may not include all of the standard features, and/or may show optional items chosen by other homeowners. This property has deep water navigation (mean level approximately 8â). Build your own private permanent or float dock immediately. Will easily fit boats 35â or more. Kayakers, and jet-skiers dream. Minutes from the main Marina and clubhouse, and very quick access to the Potomac River. This special community offers swimming pool, clubhouse, riding stables, great GOLF COURSE, tennis, and miles of biking and walking trails. Really a dream opportunity and it is just minutes from I-95 and major commuter routes. See TWO video in Virtual Tour icon. If you decide to view the property without a real estate agent; please be prepared to identify the property address to the front gate security guard. ALL PHOTOS OF THE MODEL HOME ARE FOR MARKETING PURPOSES ONY AND ARE NOT INTENDED TO DEPICT ALL OF THE FEATURES OF THE HOME. See VAST2027474 for lot info.
Courtesy: Sylvia Scott Cowles
View additional infoSAMPLE LISTING AT BASE PRICE***This listing represents one of the wonderful floorplans we offer in this community. Price shown is base price and does not include any optional or upgraded features.***This exciting new floorplan is perfect for the modern lifestyle. Cheerful two-story great room with sun-filled window wall in rear open to the kitchen and breakfast/dining areas. Large kitchen with 8-foot island and large walk-in pantry alongside. The activity room may be opted for a first floor guest room; plus formal dining room with opt. butler's pantry and home office off the foyer. Upper level features sizeable bedrooms -- all with walk-in closets; plus an upper level laundry room. Choose the optional finished basement to make your dream home complete. PHOTOS REPRESENTATIVE ONLY AND MAY SHOW OPTIONS AND DECORATOR ENHANCEMENTS. Price and terms subject to change. ASK ABOUT OUR INCREDIBLE INCENTIVES AVAILABLE TO QUALIFIED BUYERS FOR A LIMITED TIME--TERMS APPLY
Courtesy: Sylvia Scott Cowles
View additional infoSAMPLE LISTING AT BASE PRICE***this listing represents one of our floorplans offered in this community -- not including any upgrades or options ***REPRESENTATIVE PHOTOS ONLY - SHOWING OPTIONS AND/OR DECORATOR ENHANCEMENTS. LOT PREMIUMS MAY APPLY***This favorite floorplan features soaring two-story family room with overlook, home office; open floorplan and many possibilities with the add-on Grand Morning Room, Extra Guest Suite, Great Room extension, extra upper level bath, finished rec room and lower level den/bedroom and bath and wet bar option. Be sure to visit today. Premium waterfront lots now available.
Courtesy: Sylvia Scott Cowles
View additional infoSAMPLE LISTING AT BASE PRICE ***This floorplan represents on of the home designs offered in this community - not including any options or upgrades-- lot premiums may apply*** Spacious open floorplan with soaring two-story great room off kitchen/breakfast areas. Split front & rear staircase in two-story foyer. Upper level includes primary bedroom with sitting area and huge primary bath with separate vanities and two walk-in closets. 3 additional sizeable bedrooms with 1 or 2 additional baths. Add a grand morning room that expands the kitchen, and other extensions to make this home your private retreat. Finished basements also available. Photos representative only - showing options and upgrades with decorator enhancements. Premium waterfront lots now available.
Courtesy: EXP Realty, LLC, 866-825-7169
View additional infoWelcome to 9508 Secca Dr! Five acres of pure serenity in Fredericksburg VA. Over 1900 sqft of beautifully remodeled living space. Spacious and open floor plan opens to large rear deck overlooking expansive back yard. All new bathrooms with new fixtures, lighting and tile. New carpet in bedrooms. LVP throughout main living areas. New stainless steel appliances in kitchen and new Quartz countertops. New interior doors and hardware. Fesh paint and updated lighting throughout. Roof and gutters were just replaced! HVAC system is brand new. Water heater is also new. This house is Turn-key and should be worry free for years to come! $650,00015 Owen Street Stafford, VA 22556
Courtesy: CTI Real Estate, (540) 785-7800
View additional infoNorth Stafford! No HOA! Over 4,000 square feet! Minutes from I-95 N/S, Quantico Marine Corps Base, VRE Commuter Rail and Amtrak. This well maintained home features 5 spacious bedrooms, 3 full baths, 1 half bath and ample closet spaces. Enjoy the spacious primary bedroom with a jetted jacuzzi, glass door stand up shower, double vanity, dual flushing toilet, heat lamp and storage that is tucked away into the bathroom wall. An expansive walk-in closet, an additional closet and a nook is located off of the primary suite leading to a nice sized loft. There are a total of 4 bedrooms, 2 full baths, a loft, a sitting room and extra closet spaces on the upper level. The lower level has 1 bedroom, 1 full bath, a nice sized, fully finished basement, as well as an extra closet and a large storage space with many possibilities for usage beyond storage. This home boasts many upgrades such as new vinyl siding, new roof, new cork flooring, new stainless steel appliances, 42â cabinetry, dual flushing toilets throughout, wood deck with a privacy fence, two-car front-load garage, a sunlit office space and more. This property is minutes away from an array of restaurants, museums, local shops, hospitals and medical centers! Let this be your first stop and last stop on your spring time home buying list!
Courtesy: Plank Realty, 540 479-3434
View additional infoWelcome to 17 Storck Road! This amazing 4 bedroom, 3 .5 bath home has so much to offer! When you pull up to 17 Storck Road, the beautiful, large front porch. will be the first thing to catch your eye. As you walk into the home, you will notice the amazing open floor plan that accepts the 2, 792 sq ft of living space. There is a huge living room, eat-in dining room, kitchen with tons of storage and counter space, family room with fireplace, and a laundry/utility room with a half bath. The primary bedroom offers its own private sitting area. The primary bathroom has a soaking tub with a separate shower. What completes the inside of this spacious home is 3 bedrooms, 2 full bathrooms, and a bonus/flex room. All the bedrooms and bonus/flex room have access to a full bathroom. Outside you will find 4.99 acres to call your own. There is a concrete pad that could be used for a future project or build. Property is being sold "AS-IS" How may I help you?Get property information, schedule a showing or find an agent |
|||||||||||||||||||||||||||||||||||||||||||||||||||||||||||||||||
Copyright © Metropolitan Regional Information Systems, Inc.
