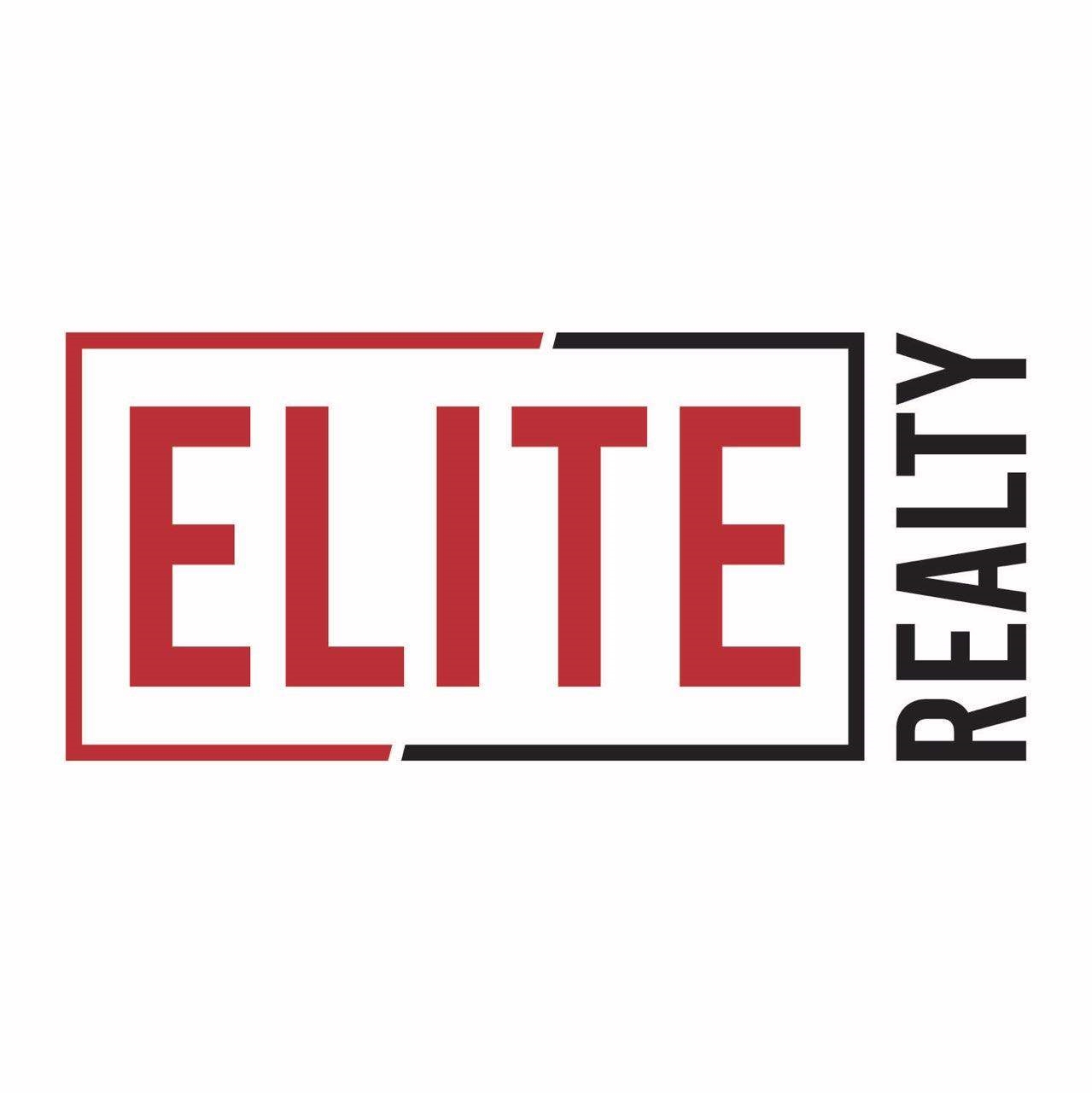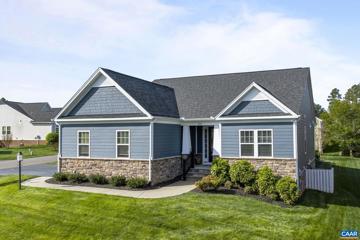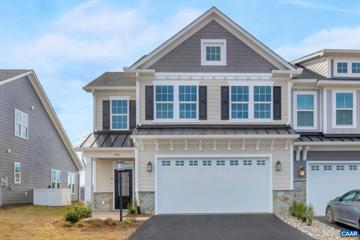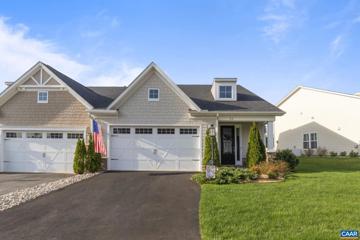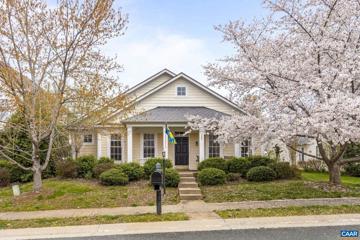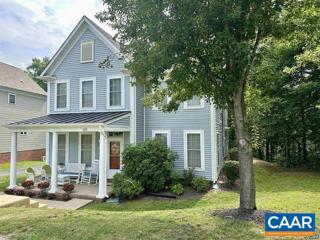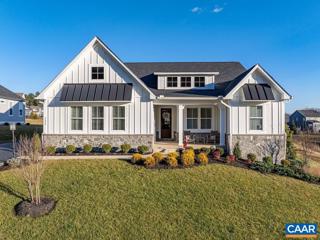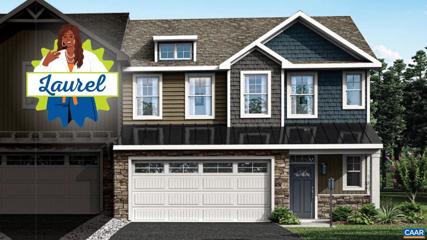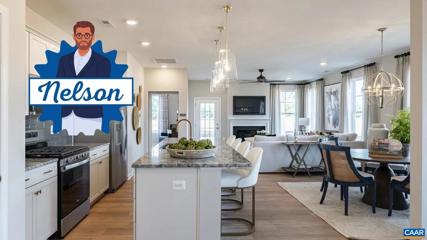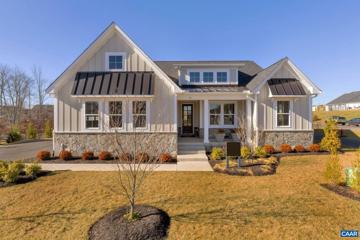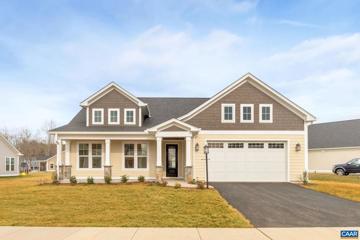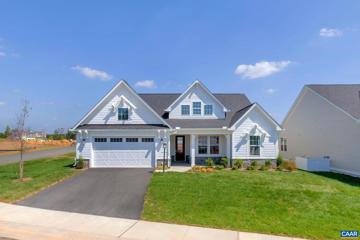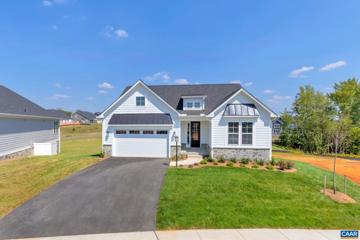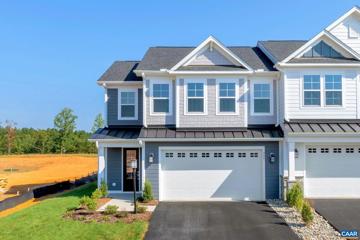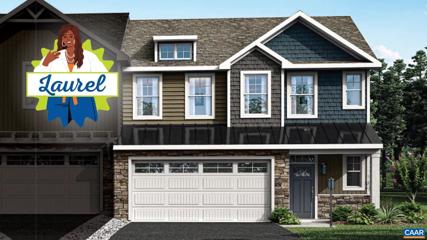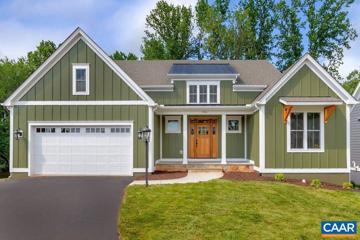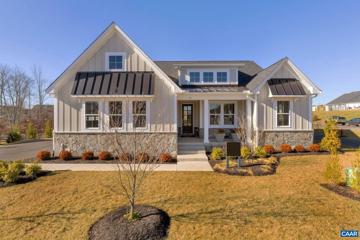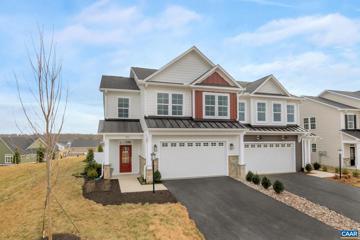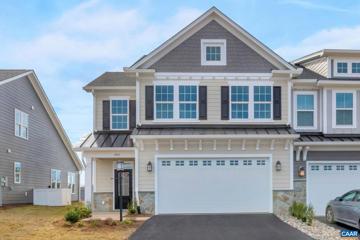 |  |
|
Zion Crossroads VA Real Estate & Homes for Sale18 Properties FoundThe median home value in Zion Crossroads, VA is $575,780.
The national median home value is $308,980.
The average price of homes sold in Zion Crossroads, VA is $575,780.
Zion Crossroads real estate listings include condos, townhomes, and single family homes for sale.
Commercial properties are also available.
If you like to see a property, contact Zion Crossroads real estate agent to arrange a tour
today!
1–18 of 18 properties displayed
Refine Property Search
Page 1 of 1 Prev | Next
Open House: Sunday, 4/28 2:00-4:00PM
Courtesy: AVENUE REALTY, LLC
View additional infoOpen House- Sunday from 2-4pm. You'll fall in love with this beautiful Spring Creek home on a spacious corner lot. As you enter the front door you will notice the natural light and open floor plan. Your eyes move towards the kitchen with upgraded appliances, expanded island and custom cabinetry. All of this is overlooking the large patio with extensive landscaping. A three-car garage is ideal for your vehicles and golf cart. This home has ample storage on the first and terrace level. First floor living at its best with plenty of space on the terrace level for hosting family and friends. Come see why this is the community people are talking about. Schedule your private showing today.
Courtesy: NEST REALTY GROUP
View additional infoUnder construction for spring move-in! This low-maintenance villa home is designed for ease of living at all life stages. The open main level is laid out to give you access to everything you need right at your fingertips- primary bedroom suite with luxury full bath and walk-in closet, open kitchen with oversized island and pantry, dining area, great room with fireplace, laundry/mud room, garage, and powder room. Upstairs, a large loft can serve as room for guests, a play room, a rec/hobby room, or whatever else you can dream up! A pocket office, walk-in closet, 8x12 storage room, and mechanical room are all accessible off of the loft. Two bedrooms with walk-in closets and one full bathroom complete the upper level. Photos are of completed home with same floor plan. Actual photos to follow when construction is complete. Among the quality included features are 9' ceilings on both levels, James Hardie siding with real stone accents, 42" propane fireplace, granite counters, a high-efficiency Trane HVAC system, tankless water heater, and much more! If you do want to get away, this is a perfect lock-and-leave home: lawn mowing is handled by the HOA and the peace of mind of a gated community.,Granite Counter,Fireplace in Family Room
Courtesy: AVENUE REALTY, LLC
View additional infoWelcome to Spring Creek! You will love this beautiful former model home with a maintenance free yard, solar panels, and so many upgrades. As you walk in the front door you will notice the natural light, vaulted ceilings, new plank flooring throughout, and an open floor plan. The kitchen features a gas range, large pantry, tiled backsplash, and spacious island for entertaining. The great room boasts detailed trim work and new Pella doors that open to a patio complete with an outdoor kitchen featuring a 4-burner gas grill, built-in lighting system, storage, and large Big Green Egg. There is also a large awning to shade you on those warm days and a wood burning fireplace to keep you warm during the cool nights. The primary suite is conveniently located on the first floor with a large walk-in shower and ample closet space. On the second level there are two additional bedrooms with walk-in closets, full bathroom, and flex space perfect for a home office. Do not wait and schedule your private showing today!
Courtesy: CORNERSTONE REAL ESTATE
View additional infoAwesome in-demand one-level living in Spring Creek! So close to all of the amenities in Zion Crossroads (shopping, food, etc.) as well as an amazing golf course inside Spring Creek and all the amenities you'd expect at this gated community close to Charlottesville!
Courtesy: SLOAN MANIS REAL ESTATE
View additional infoGreat Location in Spring Creek! Experience unparalleled convenience in this immaculate Spring Creek residence, located steps from the clubhouse, golf course, pool, and gym. Inside, discover a well-designed two-story layout featuring formal living and dining spaces adorned with crown molding, hardwood floors, and abundant natural light. The open kitchen/family room with fireplace seamlessly connects to an enclosed sunroom, perfect for relaxation or gatherings. Upstairs, find a spacious primary suite with a luxurious bath and double closets, along with three additional bedrooms and another full bath. Outside, a private wooded lot with a large brick patio offers ample outdoor space, complemented by a nearby common area for recreation. Enjoy Southern charm on the covered front porch, welcoming you home to the ideal Spring Creek location.,Solid Surface Counter,Wood Cabinets,Fireplace in Family Room Open House: Sunday, 4/28 12:00-2:00PM
Courtesy: KELLER WILLIAMS ALLIANCE - CHARLOTTESVILLE
View additional infoThis METICULOUSLY MAINTAINED 4-BED plus OFFICE, 3 1/2-BATH, 3,458-FIN SQ FT home features an ATTACHED 2-CAR GARAGE and an additional GOLF CART/ EQUIPMENT GARAGE. Quality Energy-efficient home that features 2x6 green construction. The family room features COFFERED CEILING, a two-sided STONE GAS LOG FIREPLACE that is shared with the SCREENED-IN PORCH. This home features a gourmet kitchen with GRANITE COUNTERS, soft-close cabinetry, a spacious pantry, and TILE BACKSPLASH! Luxury vinyl plank flooring throughout the entire house. A luxurious FIRST FLOOR PRIMARY SUITE with tray ceiling. All bedrooms, office and storage closets are custom-made that offer space, style, and functionality. Custom blinds, curtains, and curtain rods plus Minka Aire ceiling fans have been installed throughout the home. Basement has a den, spacious rec room, and a full bath. Utilize the large unfinished basement space as a WORKSHOP, UNLIMITED STORAGE, or design it for added finished square footage. Tankless water heater and water treatment system. Entertain out on the STAMPED CONCRETE PATIO off of the screened porch. Spring Creek amenities: GOLF COURSE, fitness center, Tavern, and much more. 15-min to Pantops Charlottesville , 38-min to Short Pump in Richmond.,Granite Counter,Wood Cabinets,Fireplace in Family Room Open House: Saturday, 4/27 11:00-4:00PM
Courtesy: Ch Realty Llc
View additional infoAVAILABLE FOR IMMEDIATE DELIVERY. This Laurel villa is ready for you to call it Home! The Laurel epitomizes excellence in architecture with an open, non-confining floor plan. The entertaining kitchen features a large kitchen island, central to the home. Off the great room, views of your covered patio light up the living space. The spacious owner suite has a tray ceiling and features a luxurious master bath with a curbless shower, dual vanity, and a large walk-in closet. This home also includes a flex space on the first floor and an owner?s entry just steps from the kitchen. The loft level boasts two more bedrooms, a full guest bath, and plenty of storage. The possibilities are endless: guest bedrooms, hobby room, home theater, man cave, or just an extra get-a-way space! (All floor plans, photos, renderings, and elevations are for illustrative purposes only. Subject to change. Rooms sizes are approximate.),Granite Counter,Maple Cabinets,Painted Cabinets,Fireplace in Great Room Open House: Saturday, 4/27 11:00-4:00PM
Courtesy: Ch Realty Llc
View additional infoOur NEW Nelson plan is under construction with an estimated April 2024 delivery. This isn't just another house ? it's your invitation to a new beginning filled with possibilities. The Nelson features 3 bedrooms, 2.5 bathrooms, an upstairs loft, a covered patio, and a welcoming front porch and grand foyer entrance that invites you to the heart of the home. The Nelson also boasts a large kitchen and pantry where you will craft delightful meals while sharing stories with visiting friends and family. With all your must-haves on one floor, the simplicity and ease of this home layout are the sweetest features. The Flex space and an upstairs loft with ample storage are the perfect dedicated spaces for relaxation and entertainment. Upstairs you will find spacious guest rooms that are a welcoming retreat for visitors, offering comfort and privacy. At day?s end, you will love the peace and sanctuary of the owner?s suite, appointed with a bedroom fit for a king and/or queen, a spacious spa-like bath, and a large walk-in closet. (All floor plans, photos, renderings, and elevations are for illustrative purposes only. Subject to change. Rooms sizes are approximate.),Granite Counter,Maple Cabinets,Painted Cabinets,Fireplace in Great Room
Courtesy: NEST REALTY GROUP
View additional infoBuild this one-level, 3 bedroom, 2.5 bath, 2-car garage home in lovely Spring Creek. You will love the flow of this layout, designed to make every step of your day frictionless. The statement-making kitchen, family room, and dining room are open to each other and make up the heart of the home. Enjoy cozy evenings by your gas fireplace. Close the world away and relax in bed in the spacious primary suite, or have a spa day in your luxurious bathroom complete with frameless glass shower, separate vanities, and soaking tub. Two additional bedrooms, a full bathroom, pocket office, walk-in pantry, mudroom/laundry room, and oversized 2-car garage complete the main level. Customize your home by selecting your finishes from our state-of-the-art design studio! Photos are of our model home of the same floorplan in Spring Creek and show upgraded and optional features. Our model is located at 16 Red Pine Drive is open daily 11-5, but please call ahead to guarantee 1-on-1 time with Sales Representative. Pricing varies by elevation and lot premiums may apply. Available with basement foundation. Build timeframe for $0 premium lots is 10 months. 6-7 months for premium homesites.,Fireplace in Family Room
Courtesy: NEST REALTY GROUP
View additional infoBuild this one-level, 3 bedroom, 2.5 bath, 2-car garage home in lovely Spring Creek. The Willow floor plan was designed to let you live to the fullest across all life stages. Featuring a spa-like owner's retreat with luxury bath, an entertainer's kitchen with gas range and oversized island, pocket office, and more! Built with high-end included features, plus access to our expansive design studio so you can make your home your own. We have a model home of a similar floorplan in Spring Creek at 16 Red Pine Drive with a friendly representative standing by to answer your questions! Open daily 11-5, but please call ahead to guarantee 1-on-1 time with Sales Representative. All photos are of a previously-built home of the same floor plan and may show upgraded features. Pricing varies by elevation and lot premiums may apply. Available with basement foundation. Build timeframe for $0 premium lots is 10 months. 6-7 months for premium lots.,Fireplace in Family Room Open House: Saturday, 4/27 12:00-4:00PM
Courtesy: NEST REALTY GROUP
View additional infoNewly completed and move-in ready! This never-lived-in one-level home is a stunner. You will love the flow of this layout, designed to make every step of your day frictionless no matter what phase of life you are in. The statement-making kitchen, family room, and dining room are open to each other and make up the heart of the home. Enjoy cozy evenings by your gas fireplace. Close the world away and relax in bed in the spacious primary suite, or have a spa day in your luxurious bathroom complete with frameless glass shower, separate vanities, and soaking tub. Two additional bedrooms, a full bathroom, pocket office, walk-in pantry, mudroom/laundry room, and oversized 2-car garage complete the main level. Come visit this home today and see the quality construction and included features for yourself! Actual photos.,Painted Cabinets,White Cabinets,Fireplace in Family Room Open House: Saturday, 4/27 12:00-4:00PM
Courtesy: NEST REALTY GROUP
View additional infoNewly completed and ready for move-in, this never-lived-in property boasts four spacious bedrooms and three modern bathrooms. As you step inside, you'll be greeted by an inviting foyer with ample natural light pouring in through the 3/4 light front door. The open concept floor plan seamlessly flows from the family room into the kitchen and dining area, perfect for hosting dinner parties with family and friends. The gourmet kitchen is a chef's delight, equipped with stainless steel appliances, plenty of storage space, and a large center island perfect for preparing meals or gathering around for casual conversation. Retire to your spacious master bedroom suite, complete with a luxurious en-suite bathroom featuring dual sinks and a large walk-in shower. The two additional main-level bedrooms are equally impressive, with plenty of closet space and large windows for natural light. The walkout basement offers another bedroom and full bathroom, with potential to finish more space! Step outside to your backyard oasis, where you can relax and enjoy the gorgeous central Virginia weather. Visit this home today and fall in love! Actual photos.,Painted Cabinets,Quartz Counter,White Cabinets,Fireplace in Family Room Open House: Saturday, 4/27 12:00-4:00PM
Courtesy: NEST REALTY GROUP
View additional infoCompleted home- actual photos! This low-maintenance villa home is designed for ease of living at all life stages. The open main level is laid out to give you access to everything you need right at your fingertips- primary bedroom suite with luxury full bath and walk-in closet, open kitchen with oversized island and pantry, dining area, great room with fireplace, laundry/mud room, garage, and powder room. Upstairs, a large loft can serve as room for guests, a play room, a rec/hobby room, or whatever else you can dream up! A pocket office, walk-in closet, 8x12 storage room, and mechanical room are all accessible off of the loft. Two bedrooms with walk-in closets and one full bathroom complete the upper level. Among the quality included features are 9' ceilings on both levels, James Hardie siding with real stone accents, 42" propane fireplace, granite counters, a high-efficiency Trane HVAC system, tankless water heater, and much more! If you do want to get away, this is a perfect lock-and-leave home: lawn mowing is handled by the HOA and the peace of mind of a gated community.,Granite Counter,Fireplace in Family Room Open House: Saturday, 4/27 11:00-4:00PM
Courtesy: Ch Realty Llc
View additional infoAVAILABLE FOR IMMEDIATE DELIVERY. This Laurel villa is ready for you to call it Home! The Laurel epitomizes excellence in architecture with an open, non-confining floor plan. The entertaining kitchen features a large kitchen island, central to the home. Off the great room, views of your covered patio light up the living space. The spacious owner suite has a tray ceiling and features a luxurious master bath with a curbless shower, dual vanity, and a large walk-in closet. This home also includes a flex space on the first floor and an owner?s entry just steps from the kitchen. The loft level boasts two more bedrooms, a full guest bath, and plenty of storage. The possibilities are endless: guest bedrooms, hobby room, home theater, man cave, or just an extra get-a-way space! (All floor plans, photos, renderings, and elevations are for illustrative purposes only. Subject to change. Rooms sizes are approximate.),Granite Counter,Maple Cabinets,Painted Cabinets,Fireplace in Great Room Open House: Saturday, 5/4 12:30-4:30PM
Courtesy: LORING WOODRIFF REAL ESTATE ASSOCIATES
View additional infoThe Open House is located at 58 Red Oak Ct in Spring Creek! The Stuart has the perfect backing to a wooded area. The large windows let in tons of natural light that floods the living areas. With an open two-story foyer and vaulted ceilings this home will amaze you away from the moment you walk in the door. Come home every day to your very own wooded back yard retreat. The 2 sided covered porch can be screened in for 3 season use. This home is accessible with a zero-entry primary shower and wide doorways. The kitchen is huge and perfect for entertaining. Don't downsize, rightsize!. The mudroom/ laundry area is fit for today's living. The lower level has a large rec room, full height windows, 9' ceilings, and tons of storage.,Painted Cabinets,Quartz Counter,Fireplace in Great Room $1,011,97016 Red Pine Dr Zion Crossroads, VA 22942Open House: Saturday, 4/27 12:00-4:00PM
Courtesy: NEST REALTY GROUP
View additional infoModel home available now with leaseback! This one-level floorplan is a stunner! You will love the flow of this layout, designed to make every step of your day frictionless no matter what phase of life you are in. The statement-making kitchen, family room, and dining room are open to each other and make up the heart of the home. Enjoy cozy evenings by your gas fireplace. Close the world away and relax in bed in the spacious primary suite, or have a spa day in your luxurious bathroom complete with frameless glass shower, separate vanities, and soaking tub. Two additional bedrooms, a full bathroom, pocket office, walk-in pantry, mudroom/laundry room, and oversized 2-car garage complete the main level. Photos of actual home.,Painted Cabinets,White Cabinets,Fireplace in Family Room Open House: Saturday, 4/27 12:00-4:00PM
Courtesy: NEST REALTY GROUP
View additional infoModel home - The Bayberry - now available with leaseback! The open main level is laid out to give you access to everything you need right at your fingertips- primary bedroom suite with luxury full bath and walk-in closet, open kitchen with oversized island and gas appliances, dining area, great room with fireplace, laundry/mud room, garage, and powder room. Upstairs, a large loft can serve as room for guests, a play room, a rec/hobby room, or whatever else you can dream up! A pocket office, walk-in closet, 8x12 storage room, and mechanical room are all accessible off of the loft. Two bedrooms with walk-in closets and one full bathroom complete the upper level. Among the quality included features are 9' ceilings on both levels, James Hardie siding with real stone accents, 42" propane fireplace, granite counters, a high-efficiency Trane HVAC system, tankless water heater, and much more! If you do want to get away, this is a perfect lock-and-leave home: lawn mowing is handled by the HOA and the peace of mind of a gated community. Photos are of actual home.,Granite Counter,Fireplace in Family Room
Courtesy: NEST REALTY GROUP
View additional infoOur to-be-built Bayberry villa home on a basement foundation offers low-maintenance and is designed for ease of living at all life stages. The open main level is laid out to give you access to everything you need right at your fingertips- primary bedroom suite with luxury full bath and walk-in closet, open kitchen with oversized island and gas appliances, dining area, great room with fireplace, laundry/mud room, garage, and powder room. Upstairs, a large loft can serve as room for guests, a play room, a rec/hobby room, or whatever else you can dream up! A pocket office, walk-in closet, 8x12 storage room, and mechanical room are all accessible off of the loft. Two bedrooms with walk-in closets and one full bathroom complete the upper level. Among the quality included features are 9' ceilings on both levels, James Hardie siding with real stone accents, 42" propane fireplace, granite counters, a high-efficiency Trane HVAC system, tankless water heater, and much more! If you do want to get away, this is a perfect lock-and-leave home: lawn mowing is handled by the HOA and the peace of mind of a gated community. Similar to photos and tour.,Granite Counter,Fireplace in Family Room
Refine Property Search
Page 1 of 1 Prev | Next
1–18 of 18 properties displayed
How may I help you?Get property information, schedule a showing or find an agent |
|||||||||||||||||||||||||||||||||||||||||||||||||||||||||||||||||
Copyright © Metropolitan Regional Information Systems, Inc.
