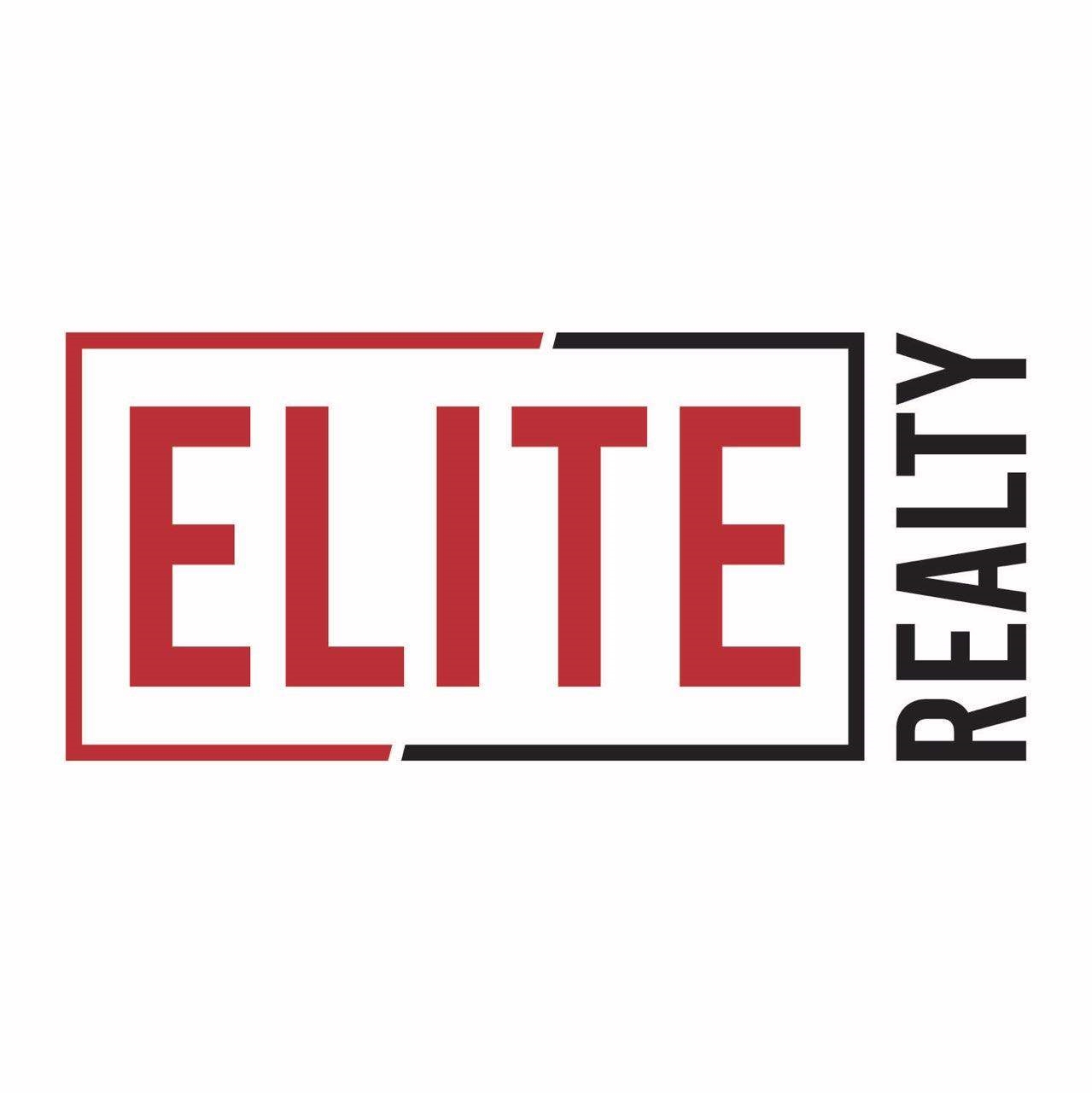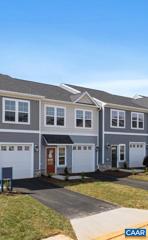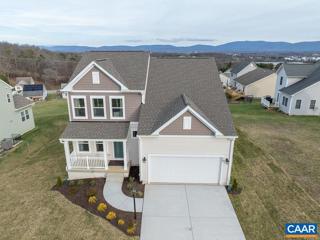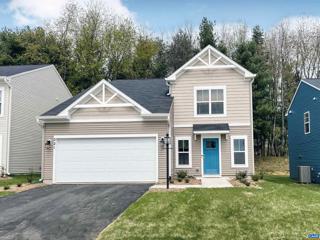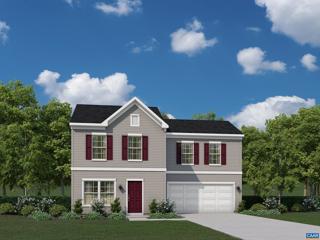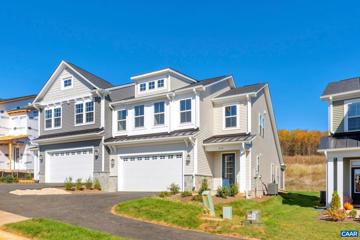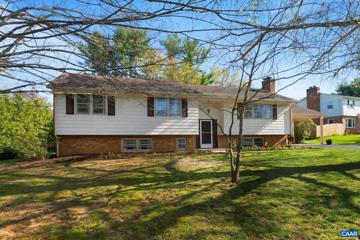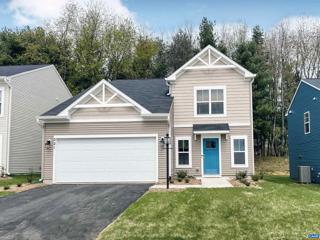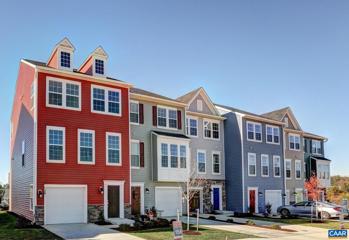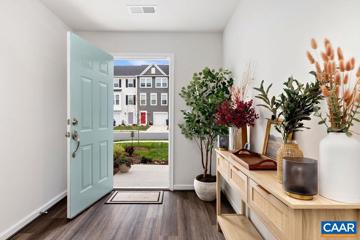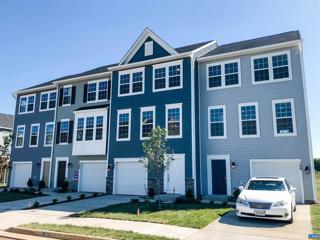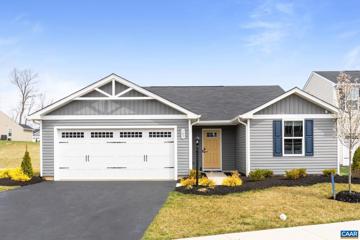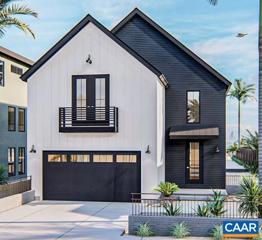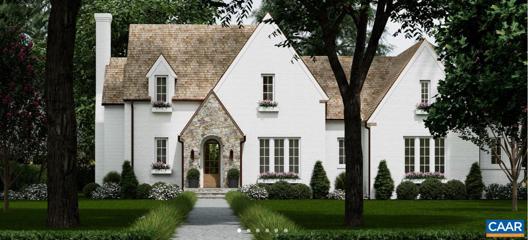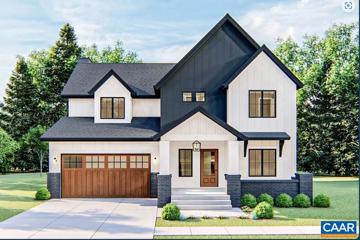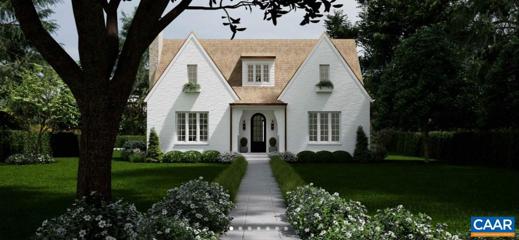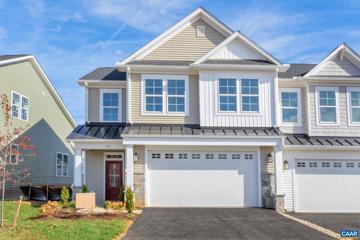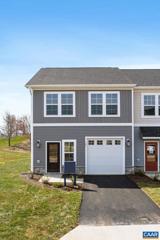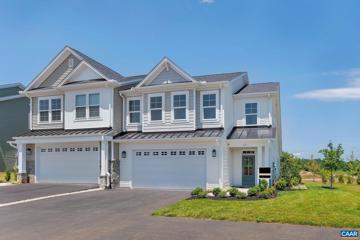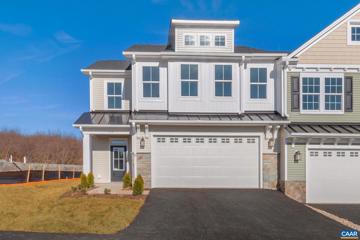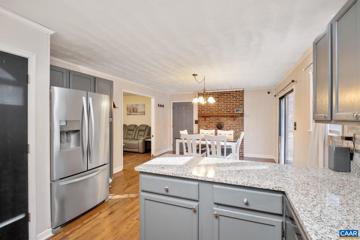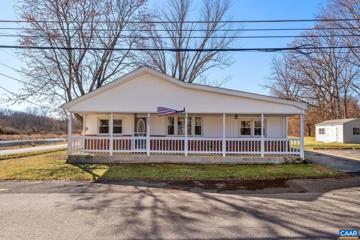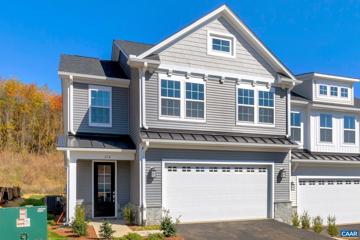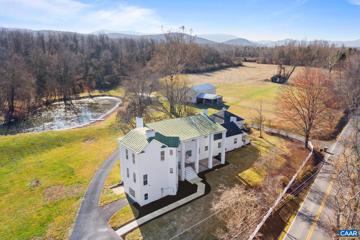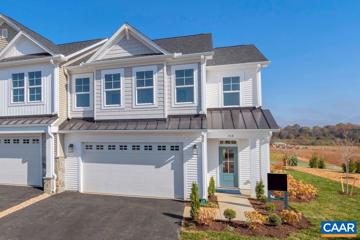 |  |
|
Waynesboro VA Real Estate & Homes for Sale24 Properties Found
The median home value in Waynesboro, VA is $299,330.
This is
higher than
the county median home value of $206,000.
The national median home value is $308,980.
The average price of homes sold in Waynesboro, VA is $299,330.
Approximately 56% of Waynesboro homes are owned,
compared to 37% rented, while
8% are vacant.
Waynesboro real estate listings include condos, townhomes, and single family homes for sale.
Commercial properties are also available.
If you like to see a property, contact Waynesboro real estate agent to arrange a tour
today!
1–24 of 24 properties displayed
Refine Property Search
Page 1 of 1 Prev | Next
$305,7858 Ridgeline Dr Waynesboro, VA 22980Open House: Saturday, 4/27 12:00-4:00PM
Courtesy: NEST REALTY GROUP
View additional infoMove in today! Our new Orchid townhomes offers everything you need. Elegant 9' ceilings throughout the first floor allow the natural light to make this home feel even more spacious. Thoughtful features have been included throughout to make life easier, including 1-car garage, open layout, oak stairs and wide entryways and halls! Upstairs features a large primary bedroom with attached bath and walk-in closet. Two additional bedrooms with large closets and a full bath create a great space for your family or guests. Enjoy the outdoors from your back patio- the perfect place to relax under an umbrella with friends! Photos are of a finished home of same floor plan with similar finishes - actual photos coming soon.,Granite Counter,White Cabinets $382,800147 Shady Ct Waynesboro, VA 22980
Courtesy: LONG & FOSTER - CHARLOTTESVILLE
View additional infoThe Kemper To Be Built 1,962 Square Feet 4 Bedrooms 2.5 Baths 2-Car Garage - Unfinished basement - Luxury Vinyl Plank Flooring in Foyer and Kitchen - Stainless Steel Frigidaire Appliances - Granite Countertops - 13"x13" Ceramic Tile in All Baths - Security System Sales Office on-site located at 149 Willowshire Ct., Waynesboro, VA 22980 Ask about Current Incentives with use of preferred lender and title company! $359,800136 Shady Ct Waynesboro, VA 22980
Courtesy: LONG & FOSTER - CHARLOTTESVILLE
View additional infoThe Drew to be built 1,560 Square Feet 3 Bedrooms 2.5 Baths 2-Car Garage - Unfinished basement - Luxury Vinyl Plank Flooring in Foyer and Kitchen - Stainless Steel Frigidaire Appliances - Granite Countertops - 13"x13" Ceramic Tile in All Baths - Security System Sales Center located at 149 Willowshire Ct., Waynesboro, VA 22980 Ask about Current Incentives with use of preferred lender and title company! $339,800135 Shady Ct Waynesboro, VA 22980
Courtesy: LONG & FOSTER - CHARLOTTESVILLE
View additional infoThe Mitchell To Be Built 1,414 Square Feet 3 Bedrooms 2.5 Baths 2-Car Garage - Unfinished basement - Luxury Vinyl Plank Flooring in Foyer and Kitchen - Stainless Steel Frigidaire Appliances - Granite Countertops - 13"x13" Ceramic Tile in All Baths - Security System Sales Office on-site located at 149 Willowshire Ct., Waynesboro, VA 22980 Ask about Current Incentives with use of preferred lender and title company!
Courtesy: NEST REALTY GROUP
View additional infoCompleted and ready to welcome you home! Actual photos. Enjoy low-maintenance living and the convenience of being close to everyday amenities! Live at ease with your primary suite, laundry room, kitchen, and family room all located on the main level. This floor plan is perfect across all life stages. Elegant 9' ceilings throughout both floors allows the natural light to make this home feel even more spacious. Thoughtful features have been included throughout to make life easier, including 2-car garage with stepless entry, mudroom/laundry with cabinets, oversized kitchen island, open layout, wide entryways and halls, and tons of storage opportunities! Upstairs, a large loft can be used as a playroom, guest space, rec room, or anything you desire. Two additional bedrooms with walk-in closets and a full split bath create a great space for your family or guests. Enjoy the outdoors from your back patio- the perfect place to relax under an umbrella with friends!,Granite Counter,White Cabinets $385,0002316 Davis Rd Waynesboro, VA 22980Open House: Sunday, 4/28 12:00-2:00PM
Courtesy: NEST REALTY GROUP
View additional infoOPEN HOUSE SUNDAY 4/28 FROM 12 TO 2 PM. You cannot beat the location of this home. It is in a perfect spot close to shopping, restaurants, I-64 and the Augusta Medical Center. The primary floor features hardwood floors throughout, 3 bedrooms, 2 full baths, a formal dining room, living room with wood burning fireplace, and kitchen, with ceiling fans in every room. Significant updates have been made since its current owners purchased in 2018, including installing central air conditioning/heat pump, kitchen and bathroom flooring, banisters, electrical panel, carpet throughout the basement living spaces, a 12x14 shed, and improved egress from the kitchen into the carport. They did the heavy lifting so you don't have to! The lower level features an additional bedroom, full bathroom, a cozy den with a wood burning fireplace, and more than ample storage space adjacent the washer and dryer. The attached car port has space for one vehicle, and the sunny, level backyard is ideal for playing and gardening. With cozy spaces and a shady front yard, this is a wonderful home for you for settling in to quieter days!,White Cabinets,Fireplace in Family Room,Fireplace in Living Room $357,656121 Shady Ct Waynesboro, VA 22980
Courtesy: LONG & FOSTER - CHARLOTTESVILLE
View additional infoThe Drew 1,560 Square Feet 3 Bedrooms 2.5 Baths 2-Car Garage - Craftsman Exterior - Luxury Vinyl Plank Flooring entire first floor - Stainless Steel Appliances, Island, large pantry. - Painted cabinets - Granite Countertops - 13"x13" Ceramic Tile in All Baths - 14 x 14 patio - Security System Sales Center located at 149 Willowshire Ct., Waynesboro, VA 22980 Ask about Current Incentives with use of preferred lender and title company!
Courtesy: LONG & FOSTER - CHARLOTTESVILLE
View additional info3 finished levels. End Home. 1 car garage. Over 1,870 sq. ft. of finished living space. Plenty of room for all! Rear-kitchen layout with island, 42" stained cabinets, step in pantry, stainless appliances, granite counter tops. Owners bedroom features dual vanities, step-in shower and large walk-in closet. 13x13 ceramic tile all bath floors and shower surrounds plus laundry room. Security system. LVP flooring in foyer, kitchen, family and dining rooms. 18 x 10 deck. HOA includes lawn care, snow removal. Pictures and virtual tour are of a model home and show optional upgrades. Up to 2% of final loan amount towards closing, ask for details (Primary residences only) Hours Thursday 2-6pm Friday through Monday 10-6, Closed Tuesday & Wednesday. Model located at 149 Willowshire Ct., Waynesboro VA $299,000140 Cheshire Ln Waynesboro, VA 22980
Courtesy: JASON MITCHELL REAL ESTATE
View additional infoThis move-in-ready home, meticulously maintained and like new, offers bright living spaces backing up to a serene common area with stunning mountain views. Enjoy the convenience of a 1-car garage and a rear-kitchen layout featuring an extra-large island, 42" white cabinets, stainless appliances, and granite countertops. Additional highlights include a step-in pantry, first-floor Rec Room, owner's bedroom with dual vanities, step-in shower, and a large walk-in closet. Relax on the 10 x 18 deck or in the backyard! The HOA covers lawn care, snow removal, and more. Welcome Home! $292,210217 Cheshire Ln Waynesboro, VA 22980
Courtesy: LONG & FOSTER - CHARLOTTESVILLE
View additional info3 finished levels. 1 car garage. Over 1,850 sq. ft. of finished living space. Plenty of room for all! Mid-kitchen layout with island, 42" white cabinets, cabinet pantry, stainless appliances, granite counter tops. Owners bedroom features dual vanities, step-in shower and large walk-in closet. 13x13 ceramic tile all bath floors and shower surrounds plus laundry room. Security system. LVP flooring in foyer, kitchen, family and dining rooms. HOA includes lawn care, snow removal. Pictures and virtual tour are of a model home and show optional upgrades. Up to 2% of final loan amount towards closing, ask for details (Primary residences only) Hours Thursday 2-6pm Friday through Monday 10-6, Closed Tuesday & Wednesday. Model located at 149 Willowshire Ct., Waynesboro VA Open House: Saturday, 4/27 12:00-2:00PM
Courtesy: NEST REALTY GROUP
View additional infoOPEN HOUSE Saturday from 12 - 2 PM! Truly a one level living home and brand new to you! With an open-concept design and upgraded LVP flooring, this home is cute as a button. The kitchen features quartz countertops and island and upgraded cabinetry and all stainless steel GE appliances. You'll find three bedrooms including a spacious main level owner's suite with a walk-in closet. Convenience is having a 2-car garage and a quiet rear patio. Owners in Ivy Commons will enjoy an amenity filled community offering playgrounds, pavilions, recreation field, walking trails, and community garden! Every new home in Ivy Commons is tested, inspected and HERS® scored by a third party energy consultant and a third party inspector.,Maple Cabinets,Quartz Counter $790,0002433 Forest Dr Waynesboro, VA 22980
Courtesy: HOWARD HANNA ROY WHEELER REALTY - CHARLOTTESVILLE
View additional infoWelcome to this stunning to be built four bedroom, 3 1/2 bathroom home in the sought-after Silver Creek neighborhood in Waynesboro, Virginia. This home offers breathtaking mountain views, a spacious lot, and top-of-the-line interior features. With 9-foot ceilings, a chef's kitchen, and an incredible primary suite, this home has it all. Additionally, you can have a lower level added for additional costs with gym, bedroom, full bath, and family room. Don't miss out on this stunning floor plan with incredible views.,Painted Cabinets,Quartz Counter,Solid Surface Counter,Wood Cabinets $779,0002501 Forest Dr Waynesboro, VA 22980
Courtesy: HOWARD HANNA ROY WHEELER REALTY - CHARLOTTESVILLE
View additional infoWelcome to this stunning to be built four bedroom, 3 1/2 bathroom home in the sought-after Silver Creek neighborhood in Waynesboro, Virginia. This home offers breathtaking mountain views, a spacious lot, and top-of-the-line interior features. With 9-foot ceilings, a chef's kitchen, and an incredible primary suite, this home has it all.,Painted Cabinets,Quartz Counter,Solid Surface Counter,Wood Cabinets $849,0002509 Forest Dr Waynesboro, VA 22980
Courtesy: HOWARD HANNA ROY WHEELER REALTY - CHARLOTTESVILLE
View additional infoWelcome to this stunning to be built four bedroom, 3 bathroom home in the sought-after Silver Creek neighborhood in Waynesboro, Virginia. This home offers breathtaking mountain views, a spacious lot, and top-of-the-line interior features. With 9-foot ceilings, a chef's kitchen, and an incredible primary suite, this home has it all. Don't miss out on the opportunity to make this dream home yours.,Painted Cabinets,Quartz Counter,Solid Surface Counter,Wood Cabinets $799,0002524 Belvue Rd Waynesboro, VA 22980
Courtesy: HOWARD HANNA ROY WHEELER REALTY - CHARLOTTESVILLE
View additional infoWelcome to this stunning to be built four bedroom, 3 1/2 bathroom home in the sought-after Silver Creek neighborhood in Waynesboro, Virginia. This home offers breathtaking mountain views, a spacious lot, and top-of-the-line interior features. With 9-foot ceilings, a chef's kitchen, and an incredible primary suite, this home has it all. Additionally, you'll enjoy the convenience of a side-entry garage and a rear garage. Don't miss out on the opportunity to make this dream home yours.,Painted Cabinets,Quartz Counter,Solid Surface Counter,Wood Cabinets $398,40031 Ridgeline Dr Waynesboro, VA 22980
Courtesy: NEST REALTY GROUP
View additional infoEnjoy low-maintenance living and the convenience of being close to everyday amenities! Live at ease with your primary suite, laundry room, kitchen, and family room all located on the main level. This floor plan is perfect across all life stages. Elegant 9' ceilings throughout both floors allows the natural light to make this home feel even more spacious. Thoughtful features have been included throughout to make life easier, including 2-car garage with stepless entry, mudroom/laundry with cubbies, oversized kitchen island, open layout, wide entryways and halls, and tons of storage opportunities! Upstairs, a large loft can be used as a playroom, guest space, rec room, or anything you desire. Two additional bedrooms with walk-in closets and a full split bath create a great space for your family or guests. Enjoy the outdoors from your back patio- the perfect place to relax under an umbrella with friends! Build this home from the ground up and move in within 6-7 months. Select your finishes from our state-of-the-art design studio to make it truly yours! Photos are of similar home of the same floor plan and may reflect optional and upgraded features. Open House: Saturday, 4/27 12:00-4:00PM
Courtesy: NEST REALTY GROUP
View additional infoCompleted and ready for move-in! This END townhomes offers everything you need. Elegant 9' ceilings throughout the first floor allow the natural light to make this home feel even more spacious. Thoughtful features have been included throughout to make life easier, including 1-car garage, open layout, oak stairs and wide entryways and halls! Upstairs features a large primary bedroom with attached bath and walk-in closet. Two additional bedrooms with large closets and a full bath create a great space for your family or guests. Enjoy the outdoors from your back patio- the perfect place to relax under an umbrella with friends! Photos are of a similar home - actual photos coming soon!,Granite Counter,White Cabinets Open House: Saturday, 4/27 12:00-4:00PM
Courtesy: NEST REALTY GROUP
View additional infoMove in today! Enjoy low-maintenance living and the convenience of being close to everyday amenities! Live at ease with your primary suite, laundry room, kitchen, and family room all located on the main level. This floor plan is perfect across all life stages. Elegant 9' ceilings throughout both floors allows the natural light to make this home feel even more spacious. Thoughtful features have been included throughout to make life easier, including 2-car garage with stepless entry, mudroom/laundry with dropzone cabinetry, oversized kitchen island, open layout, wide entryways and halls, and tons of storage opportunities! Upstairs, a large loft can be used as a playroom, guest space, rec room, or anything you desire. Two additional bedrooms with walk-in closets and a full split bath create a great space for your family or guests. Enjoy the outdoors from your back patio and screened porch. Great mountain views! Photos are of similar home. Actual photos coming soon.,Quartz Counter,White Cabinets Open House: Saturday, 4/27 12:00-4:00PM
Courtesy: NEST REALTY GROUP
View additional infoNewly completed home! Enjoy low-maintenance living and the convenience of being close to everyday amenities! Live at ease with your primary suite, laundry room, kitchen, and family room all located on the main level. This floor plan is perfect across all life stages. Elegant 9' ceilings throughout both floors allows the natural light to make this home feel even more spacious. Thoughtful features have been included throughout to make life easier, including 2-car garage with stepless entry, mudroom/laundry with dropzone cabinetry, oversized kitchen island, open layout, wide entryways and halls, and tons of storage opportunities! Upstairs, a large loft can be used as a playroom, guest space, rec room, or anything you desire. Two additional bedrooms with walk-in closets and a full split bath create a great space for your family or guests. Enjoy the outdoors from your back patio- the perfect place to relax under an umbrella with friends! Similar photos.,Quartz Counter,White Cabinets,Fireplace in Family Room $379,900271 Rip Rap Rd Waynesboro, VA 22980
Courtesy: EXP REALTY LLC - FREDERICKSBURG
View additional infoPRICE IMPROVEMENT! Set amongst the trees, this beautifully updated home is the perfect spot to kick back and relax on the expansive front porch or enjoy quiet late spring evenings on the back deck. The front yard is fully fenced for your furry pets and there is even a dog door! The two car garage has ample space for storage and the basement garage adds room for hobbies or a tractor if you choose to develop the FIVE PRIVATE ACRES into a little homestead. PLENTY of space to park your RV or travel trailer too so you can camp and explore the nearby state parks! Property has a brand new roof as well so don't miss this great home! Opportunities abound!,Granite Counter,Fireplace in Basement $275,000200 N Oak Ln Waynesboro, VA 22980
Courtesy: AVENUE REALTY, LLC
View additional infoLocated minutes from I-64 and Rt. 340, plus with so many things new, this property is a must see! The property is situated near the river on a mostly flat corner lot, with awesome views of the mountains. The 1/2 acre is a great investment, consisting of three separate parcels. The home has been beautifully renovated and features an open floor plan in the main living space. The impressive kitchen features Dekton countertops, known for quality, durability, and stain and heat resistance. The cabinetry includes soft-close drawers and doors, the sleek black stainless steel appliances are fingerprint resistant, and the beautiful backsplash is marble. HVAC is about 5 years old, and luxury vinyl plank and carpet flooring are newer. Conveniently located about 6 miles from the Blue Ridge Parkway, about 10 miles to the 151, and about 17 miles to Wintergreen. Check it out today!,White Cabinets $434,90015 Ridgeline Dr Waynesboro, VA 22980
Courtesy: NEST REALTY GROUP
View additional infoNearly completed new construction! Enjoy low-maintenance living and the convenience of being close to everyday amenities. Live at ease with your primary suite, laundry room, kitchen, and family room all located on the main level. This floor plan is perfect across all life stages. Elegant 9' ceilings throughout both floors allows the natural light to make this home feel even more spacious. Thoughtful features have been included throughout to make life easier, including 2-car garage with stepless entry, mudroom/laundry with dropzone cabinetry, oversized kitchen island, open layout, wide entryways and halls, and tons of storage opportunities! Upstairs, a large loft can be used as a playroom, guest space, rec room, or anything you desire. Two additional bedrooms with walk-in closets and a full split bath create a great space for your family or guests. Enjoy the outdoors from your back patio- the perfect place to relax under an umbrella with friends! Similar photos - Actual photos coming soon.,Fireplace in Family Room $1,200,000128 S Oak Ln Waynesboro, VA 22980Open House: Saturday, 4/27 10:00-3:00PM
Courtesy: HOWARD HANNA ROY WHEELER REALTY - CHARLOTTESVILLE
View additional infoWelcome to Braemoor. This stunning farmhouse exudes charm and character. Originally built in 1803, this historic home has undergone extensive renovations over the past year, ensuring modern comfort while preserving its rich heritage. Situated on nearly 38 acres of land, this property offers a tranquil and private escape from the hustle and bustle of everyday life. The farmhouse boasts four bedrooms and four bathrooms, with the potential to transform additional spaces into extra bedrooms, making it a flexible and versatile home. The exterior features a barn with two stalls, perfect for horse enthusiasts or those looking for additional storage space. An additional detached garage with oversized doors is also available, ready to accommodate large equipment or an oversized RV. One highlight of this property is the beautiful pond creating a serene atmosphere and providing a picturesque backdrop for relaxation and outdoor activities. Whether you are seeking a peaceful retreat or a place to create lasting memories, this home offers the perfect balance of historic charm and modern convenience.,Fireplace in Family Room Open House: Saturday, 4/27 12:00-4:00PM
Courtesy: NEST REALTY GROUP
View additional infoModel home available for sale with leaseback! Enjoy low-maintenance living and the convenience of being close to everyday amenities! Live at ease with your primary suite, laundry room, kitchen, and family room all located on the main level. This floor plan is perfect across all life stages. Elegant 9' ceilings throughout both floors allows the natural light to make this home feel even more spacious. Thoughtful features have been included throughout to make life easier, including 2-car garage with stepless entry, mudroom/laundry with cubbies, oversized kitchen island, open layout, wide entryways and halls, and tons of storage opportunities! Upstairs, a large loft can be used as a playroom, guest space, rec room, or anything you desire. Two additional bedrooms with walk-in closets and a full split bath create a great space for your family or guests. Enjoy the outdoors from your back patio- the perfect place to relax under an umbrella with friends! Photos are of actual home.,Granite Counter,White Cabinets
Refine Property Search
Page 1 of 1 Prev | Next
1–24 of 24 properties displayed
How may I help you?Get property information, schedule a showing or find an agent |
|||||||||||||||||||||||||||||||||||||||||||||||||||||||||||||||||
Copyright © Metropolitan Regional Information Systems, Inc.
